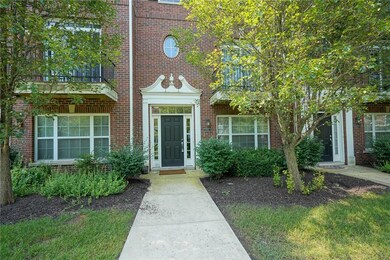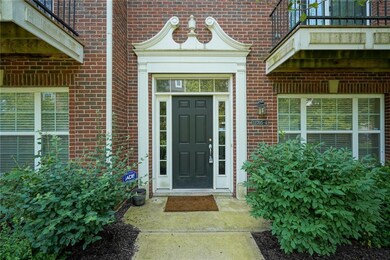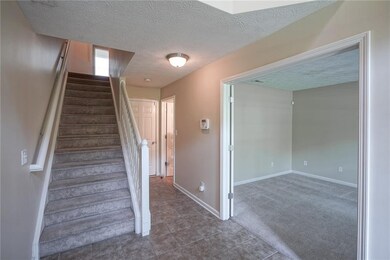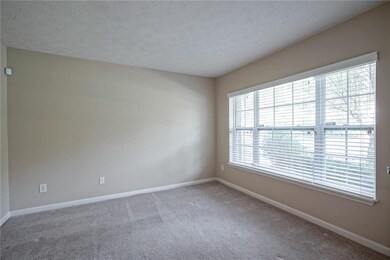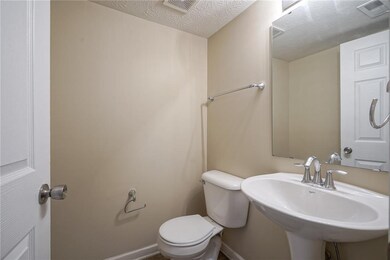
11705 Chant Ln Unit 4 Zionsville, IN 46077
Highlights
- Vaulted Ceiling
- Traditional Architecture
- Balcony
- Eagle Elementary School Rated A+
- Wood Flooring
- 2 Car Attached Garage
About This Home
As of September 2024Well-maintained 3 bed townhome in sought after Hunter Glen! Main level boasts an open area that could be used as an office or a second living space and a half-bath. On 2nd level there is a large living room with a balcony, fireplace and a half-bath. Kitchen is also located on 2nd level with a balcony. Upstairs is master suite, 2 additional bedrooms and full hall bath. Master suite has large closet and private bath. Entire interior and garage have fresh paint.
Last Agent to Sell the Property
Trueblood Real Estate License #RB14052333 Listed on: 07/19/2021

Last Buyer's Agent
Virginia Campbell
F.C. Tucker Company

Townhouse Details
Home Type
- Townhome
Est. Annual Taxes
- $4,022
Year Built
- Built in 2007
HOA Fees
- $240 Monthly HOA Fees
Parking
- 2 Car Attached Garage
- Driveway
Home Design
- Traditional Architecture
- Brick Exterior Construction
- Slab Foundation
Interior Spaces
- 3-Story Property
- Woodwork
- Vaulted Ceiling
- Gas Log Fireplace
- Living Room with Fireplace
- Combination Dining and Living Room
- Wood Flooring
Kitchen
- Breakfast Bar
- Electric Oven
- Built-In Microwave
- Dishwasher
- Disposal
Bedrooms and Bathrooms
- 3 Bedrooms
- Walk-In Closet
Laundry
- Dryer
- Washer
Home Security
Utilities
- Forced Air Heating and Cooling System
- Heating System Uses Gas
- Gas Water Heater
Additional Features
- Balcony
- 1,307 Sq Ft Lot
Listing and Financial Details
- The owner pays for taxes
- Assessor Parcel Number 060836000065057006
Community Details
Overview
- Association fees include home owners, insurance, maintenance, parkplayground, snow removal
- Hunter Glen Subdivision
- Property managed by Omni
Security
- Fire and Smoke Detector
Ownership History
Purchase Details
Home Financials for this Owner
Home Financials are based on the most recent Mortgage that was taken out on this home.Purchase Details
Home Financials for this Owner
Home Financials are based on the most recent Mortgage that was taken out on this home.Purchase Details
Purchase Details
Home Financials for this Owner
Home Financials are based on the most recent Mortgage that was taken out on this home.Similar Homes in Zionsville, IN
Home Values in the Area
Average Home Value in this Area
Purchase History
| Date | Type | Sale Price | Title Company |
|---|---|---|---|
| Deed | $280,000 | Title Services Llc | |
| Warranty Deed | $259,000 | True Title | |
| Warranty Deed | -- | None Available | |
| Warranty Deed | -- | -- |
Mortgage History
| Date | Status | Loan Amount | Loan Type |
|---|---|---|---|
| Previous Owner | $234,000 | New Conventional | |
| Previous Owner | $145,988 | FHA | |
| Previous Owner | $157,468 | FHA | |
| Previous Owner | $151,564 | New Conventional |
Property History
| Date | Event | Price | Change | Sq Ft Price |
|---|---|---|---|---|
| 09/27/2024 09/27/24 | Sold | $280,000 | -3.4% | $147 / Sq Ft |
| 08/29/2024 08/29/24 | Pending | -- | -- | -- |
| 08/19/2024 08/19/24 | Price Changed | $290,000 | -1.7% | $153 / Sq Ft |
| 07/17/2024 07/17/24 | Price Changed | $295,000 | -0.7% | $155 / Sq Ft |
| 05/31/2024 05/31/24 | Price Changed | $297,000 | -2.6% | $156 / Sq Ft |
| 05/17/2024 05/17/24 | For Sale | $305,000 | +17.8% | $161 / Sq Ft |
| 08/18/2021 08/18/21 | Sold | $259,000 | 0.0% | $136 / Sq Ft |
| 07/21/2021 07/21/21 | Pending | -- | -- | -- |
| 07/19/2021 07/19/21 | For Sale | $259,000 | 0.0% | $136 / Sq Ft |
| 01/26/2016 01/26/16 | Rented | -- | -- | -- |
| 11/04/2015 11/04/15 | For Rent | $1,495 | -9.4% | -- |
| 04/21/2014 04/21/14 | Rented | $1,650 | 0.0% | -- |
| 04/21/2014 04/21/14 | Under Contract | -- | -- | -- |
| 04/03/2014 04/03/14 | For Rent | $1,650 | -- | -- |
Tax History Compared to Growth
Tax History
| Year | Tax Paid | Tax Assessment Tax Assessment Total Assessment is a certain percentage of the fair market value that is determined by local assessors to be the total taxable value of land and additions on the property. | Land | Improvement |
|---|---|---|---|---|
| 2024 | $2,662 | $263,200 | $29,800 | $233,400 |
| 2023 | $2,560 | $259,400 | $29,800 | $229,600 |
| 2022 | $2,322 | $231,700 | $29,800 | $201,900 |
| 2021 | $2,110 | $202,800 | $29,800 | $173,000 |
| 2020 | $3,976 | $192,300 | $29,800 | $162,500 |
| 2019 | $3,861 | $186,600 | $29,800 | $156,800 |
| 2018 | $3,567 | $169,000 | $29,800 | $139,200 |
| 2017 | $3,554 | $166,900 | $29,800 | $137,100 |
| 2016 | $3,502 | $167,200 | $29,800 | $137,400 |
| 2014 | $3,513 | $157,800 | $29,800 | $128,000 |
| 2013 | $1,515 | $142,900 | $29,800 | $113,100 |
Agents Affiliated with this Home
-
Virginia Campbell

Seller's Agent in 2024
Virginia Campbell
F.C. Tucker Company
(317) 259-6000
3 in this area
93 Total Sales
-
Ken Stuff

Seller Co-Listing Agent in 2024
Ken Stuff
F.C. Tucker Company
(317) 966-0617
2 in this area
52 Total Sales
-
Jayson Angst

Buyer's Agent in 2024
Jayson Angst
Trueblood Real Estate
(317) 509-0194
4 in this area
127 Total Sales
-
Andrew Rucker

Seller's Agent in 2021
Andrew Rucker
Trueblood Real Estate
(317) 847-2492
3 in this area
117 Total Sales
-
Jim Trueblood

Seller's Agent in 2016
Jim Trueblood
Trueblood Real Estate
(317) 513-1395
4 in this area
159 Total Sales
Map
Source: MIBOR Broker Listing Cooperative®
MLS Number: 21799613
APN: 06-08-36-000-065.057-006
- 11915 Kelso Dr Unit 2
- 11912 Kelso Dr Unit 3
- 11864 Avedon Dr
- 4416 Eaglecrest Place
- 4514 Golden Eagle Ct
- 4359 Prairie Falcon Dr
- 1 Woodard Bluff
- 11710 Cold Creek Ct
- 4248 Stone Lake Dr
- 11640 Ansley Ct
- 11705 Walton Crescent
- 35 Spring Dr
- 4141 W 116th St
- 6330 Mayfield Ln
- 3853 Abney Highland Dr
- 11557 E 500 S
- 11556 E 500 S
- 3747 W 121st St
- 3733 W 121st St
- 4012 Weston Pointe Dr

