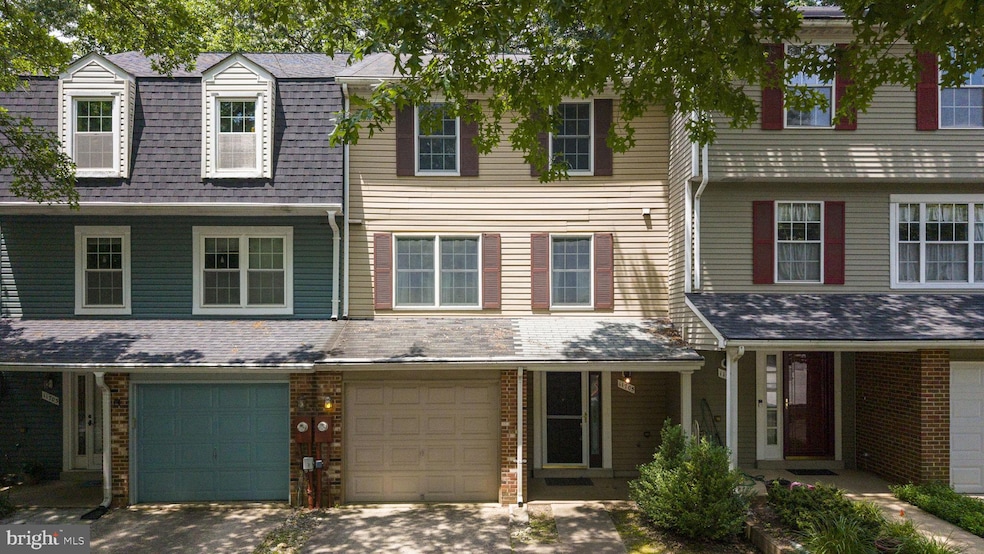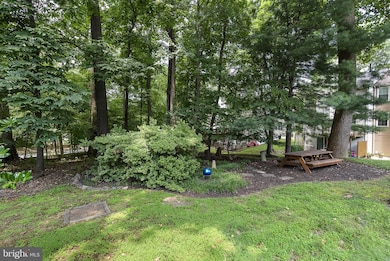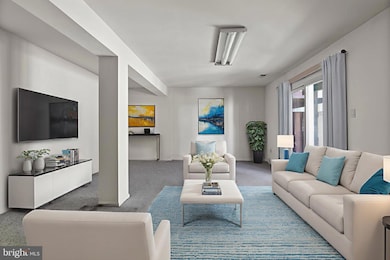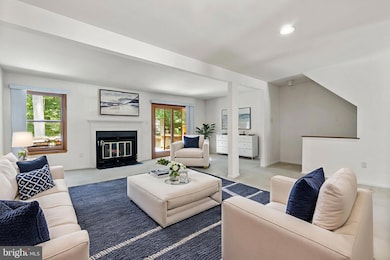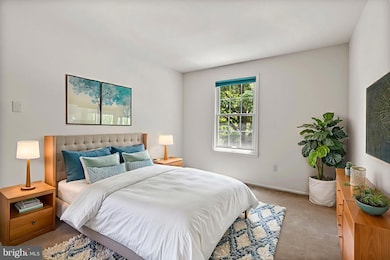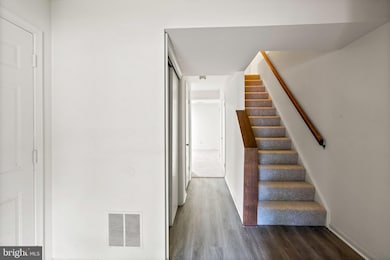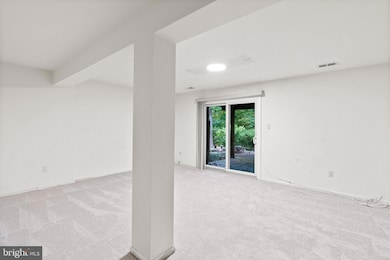11705 Lone Tree Ct Columbia, MD 21044
Hickory Ridge NeighborhoodEstimated payment $3,034/month
Highlights
- Colonial Architecture
- 2 Fireplaces
- Oversized Parking
- Clemens Crossing Elementary School Rated A-
- 1 Car Direct Access Garage
- Central Air
About This Home
Welcome to your new home in Columbia's desirable Lone Tree Townhome Association! This move-in ready 3-bedroom, 2-full, and 2-half bathroom residence has been updated with new carpet and LVP flooring, offering an incredible blend of comfort and convenience.
Step inside and discover a thoughtfully designed layout perfect for both everyday living and entertaining. The main level features a perfectly sized kitchen with abundant cabinet space and a spacious living and dining area complete with a cozy fireplace. This flexible space flows seamlessly out to your private deck, the ideal spot for morning coffee or evening relaxation.
Upstairs, you'll find three generously sized bedrooms. The serene primary suite is a peaceful retreat with ample closet space and a private en-suite bathroom. An additional full bathroom serves the two other bedrooms, ensuring comfort for everyone.
The versatile finished lower level is a fantastic bonus space, perfect for a recreation room, home office, or media center. This level also includes a convenient half bathroom, interior garage access, and a walk-out to a private outdoor patio—a great spot for entertaining or simply enjoying the outdoors.
Beyond the home, living in Lone Tree means embracing the vibrant Columbia lifestyle. As a resident, you'll enjoy access to an array of incredible amenities through the Lone Tree Townhome Association and the Columbia Association (CA), including jogging and walking paths, common grounds, and the opportunity for pool memberships. You're also just minutes from major commuter routes and have easy access to Columbia's renowned shopping centers, diverse dining options, and an abundance of parks and recreational facilities. Don't miss your chance to make this exceptional property your new home!
Listing Agent
(667) 218-0304 soldbysydl@gmail.com Cummings & Co. Realtors License #5009454 Listed on: 07/23/2025

Townhouse Details
Home Type
- Townhome
Est. Annual Taxes
- $5,625
Year Built
- Built in 1985
Lot Details
- 2,178 Sq Ft Lot
HOA Fees
- $62 Monthly HOA Fees
Parking
- 1 Car Direct Access Garage
- 1 Driveway Space
- Basement Garage
- Oversized Parking
- Parking Lot
Home Design
- Colonial Architecture
- Slab Foundation
- Frame Construction
Interior Spaces
- 2,028 Sq Ft Home
- Property has 3 Levels
- 2 Fireplaces
Kitchen
- Electric Oven or Range
- Microwave
- Dishwasher
Bedrooms and Bathrooms
- 3 Bedrooms
Laundry
- Dryer
- Washer
Utilities
- Central Air
- Heat Pump System
- Electric Water Heater
Listing and Financial Details
- Tax Lot G 3
- Assessor Parcel Number 1415072911
Community Details
Overview
- $1,047 Recreation Fee
- Village Of Hickory Ridge Subdivision
Pet Policy
- Limit on the number of pets
- Pet Size Limit
- Dogs and Cats Allowed
Map
Home Values in the Area
Average Home Value in this Area
Tax History
| Year | Tax Paid | Tax Assessment Tax Assessment Total Assessment is a certain percentage of the fair market value that is determined by local assessors to be the total taxable value of land and additions on the property. | Land | Improvement |
|---|---|---|---|---|
| 2025 | $5,606 | $385,600 | $0 | $0 |
| 2024 | $5,606 | $360,200 | $155,000 | $205,200 |
| 2023 | $5,343 | $345,400 | $0 | $0 |
| 2022 | $5,090 | $330,600 | $0 | $0 |
| 2021 | $4,878 | $315,800 | $120,000 | $195,800 |
| 2020 | $4,717 | $304,600 | $0 | $0 |
| 2019 | $4,231 | $293,400 | $0 | $0 |
| 2018 | $4,126 | $282,200 | $89,200 | $193,000 |
| 2017 | $4,017 | $282,200 | $0 | $0 |
| 2016 | $743 | $281,133 | $0 | $0 |
| 2015 | $743 | $280,600 | $0 | $0 |
| 2014 | $724 | $280,600 | $0 | $0 |
Property History
| Date | Event | Price | List to Sale | Price per Sq Ft |
|---|---|---|---|---|
| 07/23/2025 07/23/25 | For Sale | $475,000 | -- | $234 / Sq Ft |
Purchase History
| Date | Type | Sale Price | Title Company |
|---|---|---|---|
| Personal Reps Deed | -- | None Available | |
| Deed | $91,700 | -- |
Mortgage History
| Date | Status | Loan Amount | Loan Type |
|---|---|---|---|
| Previous Owner | $93,400 | No Value Available |
Source: Bright MLS
MLS Number: MDHW2057104
APN: 15-072911
- 11796 Lone Tree Ct
- 11789 Stonegate Ln
- 11630 Sun Circle Way
- 11450 Little Patuxent Pkwy Unit 605
- 11421 Little Patuxent Pkwy Unit 306
- 5964 Watch Chain Way
- 12229 Sleepy Horse Ln
- 5920 Watch Chain Way
- 6009 Wild Ginger Ct
- 11238 Crystal Run Unit A
- 11244 Snowflake Ct Unit B
- 10958 Swansfield Rd
- 10901 Swansfield Rd
- 10966 Shadow Ln
- 11394 High Hay Dr
- 11067 Iron Crown Ct
- 7679 Cross Creek Dr
- 5633 Gulfstream Row
- 5472 Cedar Ln Unit A4
- 5484 Cedar Ln Unit B1
- 11740 Stonegate Ln
- 11608 Little Patuxent Pkwy
- 12290 Green Meadow Dr
- 11540 Little Patuxent Pkwy Unit 101
- 11510 Little Patuxent Pkwy Unit 407
- 11440 Little Patuxent Pkwy Unit 704
- 12020 Little Patuxent Pkwy
- 12100 Little Patuxent Pkwy
- 6016 Wild Ginger Ct
- 11311 Little Patuxent Pkwy
- 12215 Little Patuxent Pkwy
- 5937 Cedar Fern Ct Unit B
- 6612 Gleaming Sand Chase Unit Basement
- 7679 Cross Creek Dr
- 5482 Cedar Ln Unit A4
- 5539 Green Dory Ln
- 5458 Harpers Farm Rd
- 10528 E Wind Way
- 5470 Gloucester Rd
- 5980 Turnabout Ln
