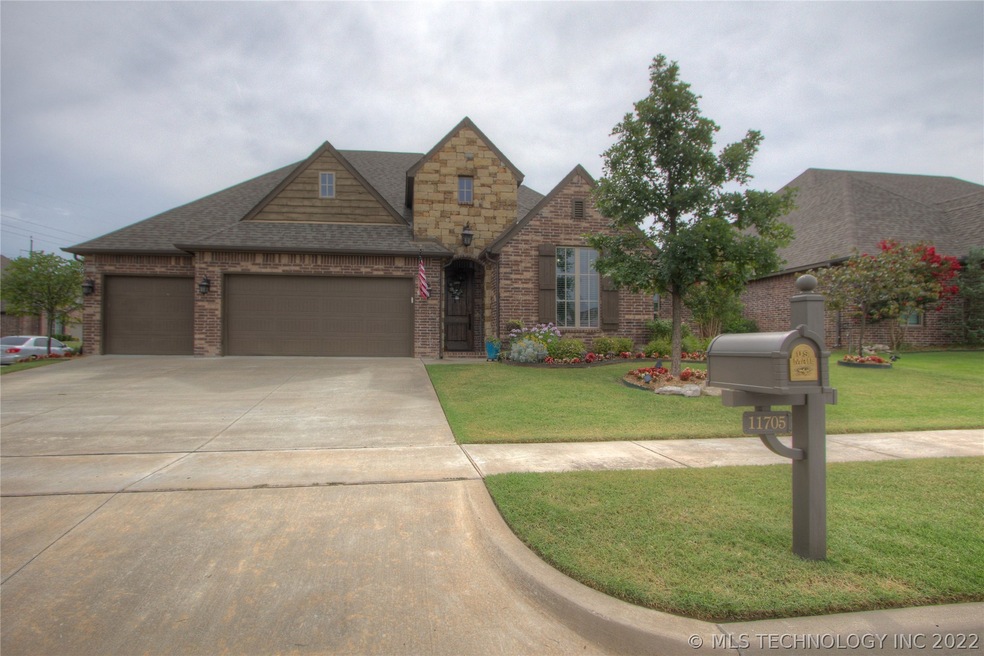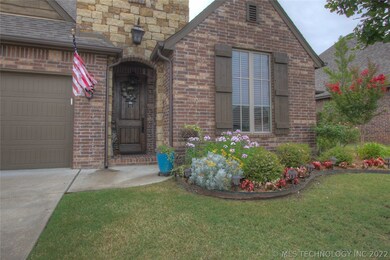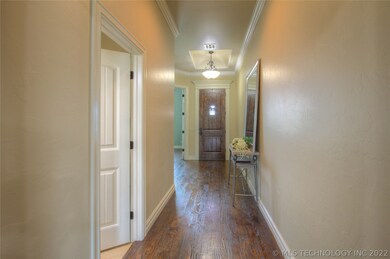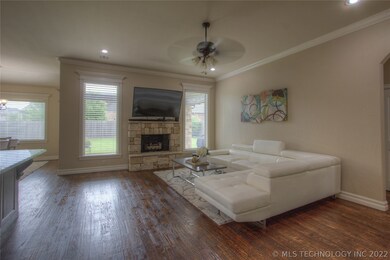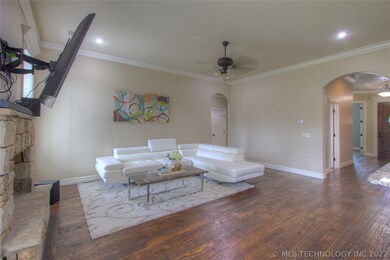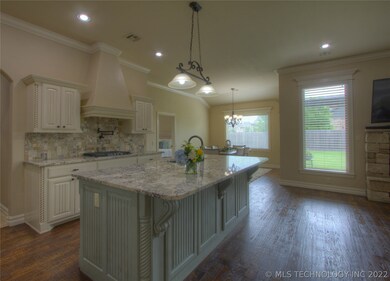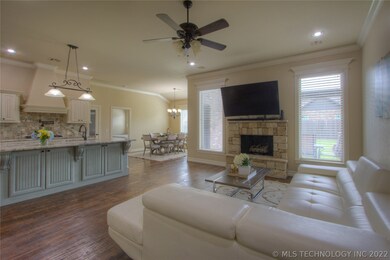
Highlights
- French Provincial Architecture
- Vaulted Ceiling
- Attic
- Jenks West Elementary School Rated A
- Wood Flooring
- Corner Lot
About This Home
As of September 2020Gorgeous and unique single story w/3 huge bedrooms, 2.5 baths, study w/closet & 3 car garage. Large covered patio, exotic granite, travertine stone tile, hand-scraped hardwood floors, custom cabinetry & more! Kitchen features large side by side refrigerator, all stainless steel appliances, & walk-in pantry open to Living area w/ natural light & stone FP. Master bath features upgraded shower and whirlpool tub. Custom attic w/built stairs for easy access and good storage. Neighborhood with park. A MUST SEE!
Last Agent to Sell the Property
DoorBell Property Management License #158765 Listed on: 07/17/2020
Last Buyer's Agent
Carol Van Brunt
Inactive Office License #103677

Home Details
Home Type
- Single Family
Est. Annual Taxes
- $4,011
Year Built
- Built in 2015
Lot Details
- 9,036 Sq Ft Lot
- West Facing Home
- Property is Fully Fenced
- Privacy Fence
- Landscaped
- Corner Lot
HOA Fees
- $46 Monthly HOA Fees
Parking
- 3 Car Attached Garage
Home Design
- French Provincial Architecture
- Brick Exterior Construction
- Slab Foundation
- Wood Frame Construction
- Fiberglass Roof
- Asphalt
- Stone
Interior Spaces
- 2,249 Sq Ft Home
- 1-Story Property
- Wired For Data
- Vaulted Ceiling
- Ceiling Fan
- Gas Log Fireplace
- Vinyl Clad Windows
- Fire and Smoke Detector
- Washer and Electric Dryer Hookup
- Attic
Kitchen
- Built-In Oven
- Electric Oven
- Gas Range
- Microwave
- Dishwasher
- Granite Countertops
- Disposal
Flooring
- Wood
- Carpet
- Tile
Bedrooms and Bathrooms
- 3 Bedrooms
Eco-Friendly Details
- Energy-Efficient Appliances
- Energy-Efficient Windows
- Energy-Efficient HVAC
- Energy-Efficient Insulation
Outdoor Features
- Covered Patio or Porch
- Exterior Lighting
- Rain Gutters
Schools
- West Elementary School
- Jenks High School
Utilities
- Zoned Heating and Cooling
- Heating System Uses Gas
- Gas Water Heater
- High Speed Internet
- Phone Available
- Cable TV Available
Community Details
Overview
- Elwood Park Subdivision
Recreation
- Park
Ownership History
Purchase Details
Home Financials for this Owner
Home Financials are based on the most recent Mortgage that was taken out on this home.Purchase Details
Home Financials for this Owner
Home Financials are based on the most recent Mortgage that was taken out on this home.Purchase Details
Purchase Details
Home Financials for this Owner
Home Financials are based on the most recent Mortgage that was taken out on this home.Similar Homes in Jenks, OK
Home Values in the Area
Average Home Value in this Area
Purchase History
| Date | Type | Sale Price | Title Company |
|---|---|---|---|
| Warranty Deed | $375,000 | Apex Title & Closing Services | |
| Warranty Deed | $312,500 | Elite Title Serviices Inc | |
| Interfamily Deed Transfer | -- | None Available | |
| Warranty Deed | $293,500 | Frisco Title Corp |
Mortgage History
| Date | Status | Loan Amount | Loan Type |
|---|---|---|---|
| Open | $300,000 | New Conventional | |
| Previous Owner | $296,875 | New Conventional | |
| Previous Owner | $234,800 | New Conventional | |
| Previous Owner | $44,025 | Stand Alone Second | |
| Previous Owner | $216,000 | New Conventional |
Property History
| Date | Event | Price | Change | Sq Ft Price |
|---|---|---|---|---|
| 09/04/2020 09/04/20 | Sold | $312,500 | -8.9% | $139 / Sq Ft |
| 07/17/2020 07/17/20 | Pending | -- | -- | -- |
| 07/17/2020 07/17/20 | For Sale | $342,900 | +16.8% | $152 / Sq Ft |
| 06/26/2015 06/26/15 | Sold | $293,500 | +3.0% | $127 / Sq Ft |
| 12/08/2014 12/08/14 | Pending | -- | -- | -- |
| 12/08/2014 12/08/14 | For Sale | $285,000 | -- | $124 / Sq Ft |
Tax History Compared to Growth
Tax History
| Year | Tax Paid | Tax Assessment Tax Assessment Total Assessment is a certain percentage of the fair market value that is determined by local assessors to be the total taxable value of land and additions on the property. | Land | Improvement |
|---|---|---|---|---|
| 2024 | $4,595 | $37,899 | $6,111 | $31,788 |
| 2023 | $4,595 | $36,094 | $6,142 | $29,952 |
| 2022 | $4,419 | $34,375 | $6,380 | $27,995 |
| 2021 | $4,476 | $34,375 | $6,380 | $27,995 |
| 2020 | $3,984 | $31,285 | $6,182 | $25,103 |
| 2019 | $4,011 | $31,285 | $6,182 | $25,103 |
| 2018 | $4,039 | $31,285 | $6,182 | $25,103 |
| 2017 | $3,972 | $32,285 | $6,380 | $25,905 |
| 2016 | $4,070 | $32,285 | $6,380 | $25,905 |
| 2015 | $846 | $6,380 | $6,380 | $0 |
| 2014 | $261 | $1,925 | $1,925 | $0 |
Agents Affiliated with this Home
-
Monica Bell

Seller's Agent in 2020
Monica Bell
DoorBell Property Management
(918) 498-0601
3 in this area
13 Total Sales
-
C
Buyer's Agent in 2020
Carol Van Brunt
Inactive Office
-
Allison Sheffield

Seller's Agent in 2015
Allison Sheffield
Sheffield Realty
(918) 951-7000
16 in this area
204 Total Sales
-
M
Buyer's Agent in 2015
Marilen San Vicente
KW Preferred Referral Company
Map
Source: MLS Technology
MLS Number: 2026081
APN: 60626-82-35-42730
- 11707 S Vine St
- 11713 S Vine St
- 11725 S Vine Place
- 11907 S Redbud St
- 12003 S Tamarack St
- 12002 S Vine St
- 12009 S Umber St
- 776 W 121st St S
- 782 W 121st St S
- 774 W 121st St S
- 11325 S Elwood Ave
- 1615 W 115th Place
- 780 W 121st St S
- 119 W 119th St
- 11906 S Nandina St
- 1502 W 117th St S
- 1704 W 120th Ct S
- 12108 S Elm St
- 12006 S Nandina St
- 11115 S Adams St
