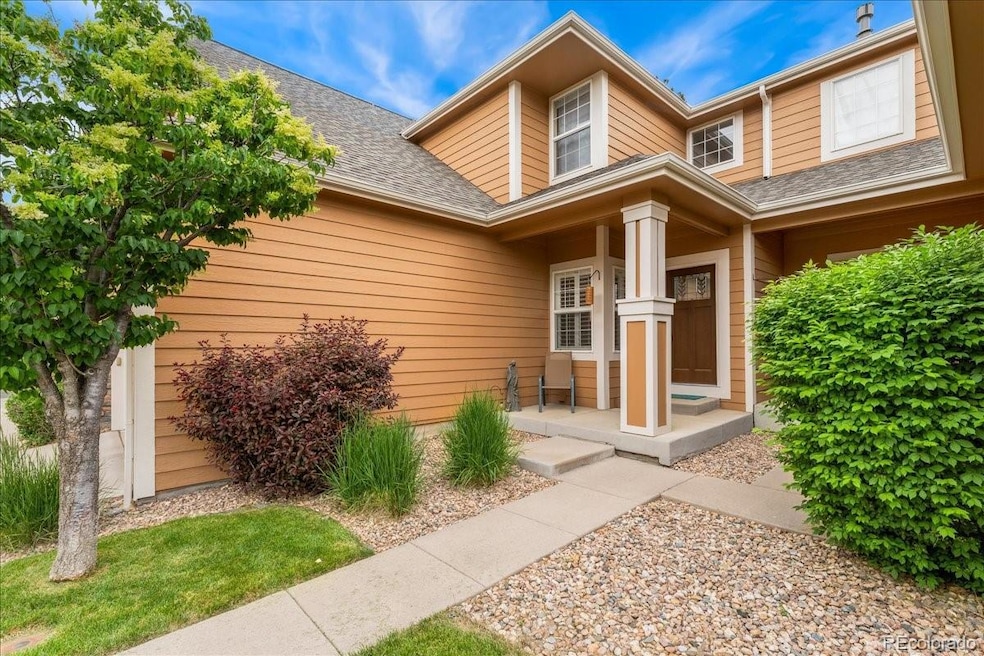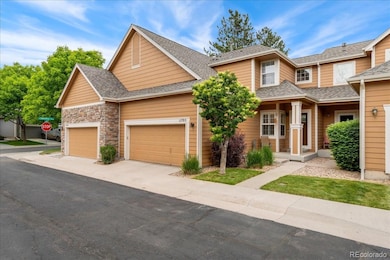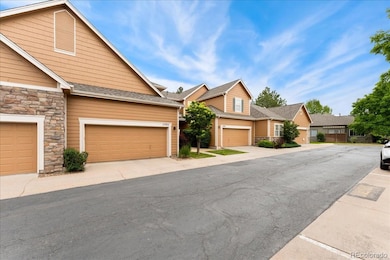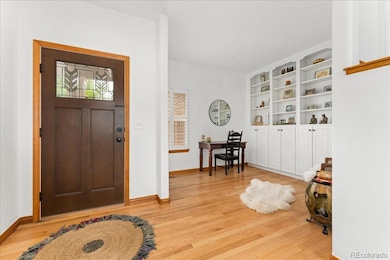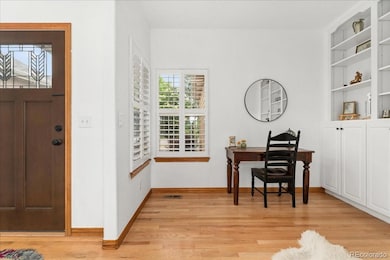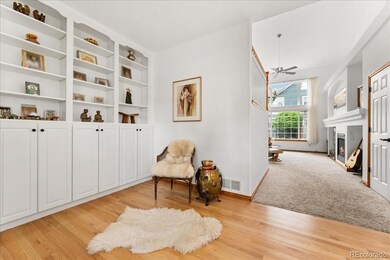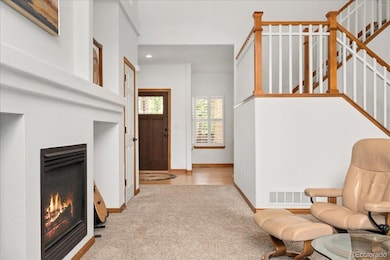11705 W Stanford Ln Morrison, CO 80465
Friendly Hills NeighborhoodEstimated payment $3,443/month
Highlights
- Primary Bedroom Suite
- Home Office
- Eat-In Kitchen
- Open Floorplan
- 2 Car Attached Garage
- Double Pane Windows
About This Home
Lender rate buy-down program available on this beautiful townhome! Contact listing agent for more information! Welcome to this beautifully updated 2-bedroom, 3-bathroom townhouse with a bonus office space, ideally located in the heart of Morrison, CO. This nearly maintenance-free home offers comfort, convenience, and style—all just minutes from the great outdoors.
Step inside to find a modern, open-concept layout featuring a fully updated kitchen with sleek finishes and contemporary cabinetry. The spacious primary suite boasts a beautifully renovated en-suite bathroom for a spa-like retreat. An additional bedroom and dedicated office provide flexibility for guests or remote work.
Enjoy the convenience of an attached 2-car garage, ample guest parking, and easy access to Highway 285 and C-470—making commutes and weekend getaways a breeze. Spend your free time exploring nearby Bear Creek Lake Park and miles of scenic walking trails right outside your door.
Don’t miss this opportunity to own a stylish, low-maintenance home in one of Morrison’s most desirable locations!
Listing Agent
First Summit Realty Brokerage Phone: 303-946-9476 License #100069213 Listed on: 05/29/2025
Townhouse Details
Home Type
- Townhome
Est. Annual Taxes
- $2,829
Year Built
- Built in 2001 | Remodeled
Lot Details
- Two or More Common Walls
- Partially Fenced Property
HOA Fees
- $429 Monthly HOA Fees
Parking
- 2 Car Attached Garage
Home Design
- Frame Construction
- Composition Roof
- Wood Siding
Interior Spaces
- 1,595 Sq Ft Home
- 2-Story Property
- Open Floorplan
- Built-In Features
- Gas Fireplace
- Double Pane Windows
- Smart Doorbell
- Family Room with Fireplace
- Dining Room
- Home Office
- Carpet
- Sump Pump
Kitchen
- Eat-In Kitchen
- Oven
- Range
- Microwave
- Dishwasher
Bedrooms and Bathrooms
- 2 Bedrooms
- Primary Bedroom Suite
- Walk-In Closet
Laundry
- Laundry in unit
- Dryer
- Washer
Outdoor Features
- Patio
Schools
- Kendallvue Elementary School
- Carmody Middle School
- Bear Creek High School
Utilities
- Forced Air Heating and Cooling System
- Cable TV Available
Community Details
- Association fees include insurance, ground maintenance, maintenance structure, recycling, snow removal, trash
- Weaver Creek Townhomes Association, Phone Number (303) 482-2213
- Harriman Park Subdivision
Listing and Financial Details
- Exclusions: Seller's personal property.
- Assessor Parcel Number 431361
Map
Home Values in the Area
Average Home Value in this Area
Tax History
| Year | Tax Paid | Tax Assessment Tax Assessment Total Assessment is a certain percentage of the fair market value that is determined by local assessors to be the total taxable value of land and additions on the property. | Land | Improvement |
|---|---|---|---|---|
| 2024 | $2,828 | $28,870 | $6,030 | $22,840 |
| 2023 | $2,828 | $28,870 | $6,030 | $22,840 |
| 2022 | $2,646 | $26,523 | $4,170 | $22,353 |
| 2021 | $2,680 | $27,286 | $4,290 | $22,996 |
| 2020 | $2,658 | $27,129 | $4,290 | $22,839 |
| 2019 | $2,625 | $27,129 | $4,290 | $22,839 |
| 2018 | $2,403 | $23,987 | $3,600 | $20,387 |
| 2017 | $2,194 | $23,987 | $3,600 | $20,387 |
| 2016 | $1,913 | $20,179 | $3,184 | $16,995 |
| 2015 | $1,514 | $20,179 | $3,184 | $16,995 |
| 2014 | $1,514 | $14,981 | $2,229 | $12,752 |
Property History
| Date | Event | Price | List to Sale | Price per Sq Ft |
|---|---|---|---|---|
| 10/23/2025 10/23/25 | Price Changed | $528,000 | -0.4% | $331 / Sq Ft |
| 05/29/2025 05/29/25 | For Sale | $530,000 | -- | $332 / Sq Ft |
Purchase History
| Date | Type | Sale Price | Title Company |
|---|---|---|---|
| Warranty Deed | $500,000 | -- | |
| Warranty Deed | $329,900 | Land Title Guarantee Co | |
| Warranty Deed | $215,700 | -- |
Mortgage History
| Date | Status | Loan Amount | Loan Type |
|---|---|---|---|
| Previous Owner | $302,105 | FHA | |
| Previous Owner | $215,700 | Balloon |
Source: REcolorado®
MLS Number: 5617127
APN: 59-081-01-128
- 4570 S Swadley Ct
- 11766 W Radcliff Ave
- 11661 W Quincy Place
- 4544 S Routt St
- 4688 S Swadley Way
- 4416 S Vivian St
- 4726 S Taft St
- 11200 W Tanforan Cir
- 4420 S Vivian Way
- 12234 W Saratoga Ave
- 11080 W Saratoga Place
- 5046 S Robb St
- 5013 S Queen Ct
- 10667 W Layton Place
- 4921 S Wright Ct
- 13018 W Marlowe Ave
- 4985 S Newcombe Ct
- 11796 W Belleview Dr
- 12593 W Grand Dr
- 4816 S Zang Way
- 11883 W Marlowe Place
- 4709 S Ward Way
- 11736 W Chenango Dr
- 4816 S Zang Way
- 4555 S Jellison St Unit D
- 3505 S Nelson Cir
- 11847 W Berry Ave
- 13195 W Progress Cir
- 13884 W Marlowe Cir
- 4246 S Eldridge St Unit 206
- 12093 W Cross Dr Unit 301
- 12183 W Cross Dr Unit Cambridge in the Foothill
- 10351 W Girton Dr Unit 203
- 5543 S Moore St
- 12208 W Dorado Place Unit 207
- 12338 W Dorado Place Unit 104
- 5355 S Alkire Cir
- 12317 W Gould Ave
- 10228 W Dartmouth Ave
- 9803 W Girton Dr
