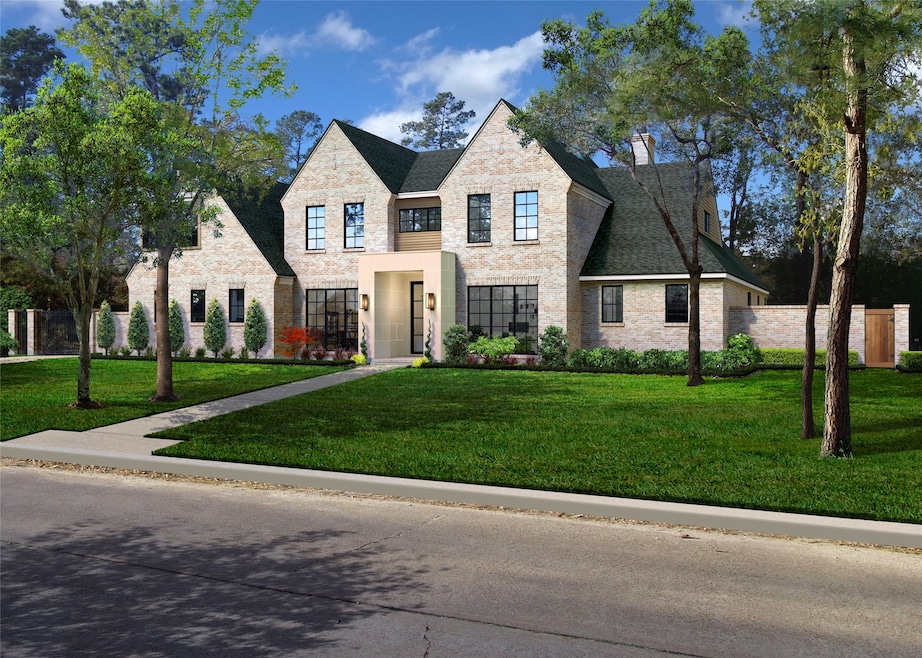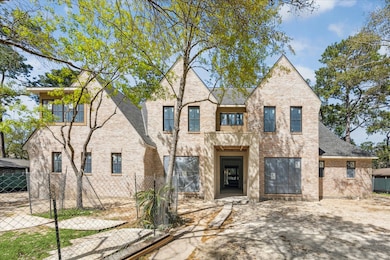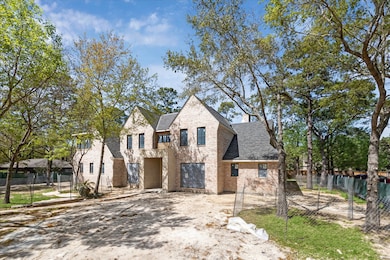
11706 Flintwood Dr Houston, TX 77024
Estimated payment $36,410/month
Highlights
- Under Construction
- Heated In Ground Pool
- Deck
- Memorial Drive Elementary School Rated A
- Dual Staircase
- Wooded Lot
About This Home
Showstopping new construction in Bunker Hill Village, built by Swinson Smith Custom Homes with designer finishes by Alexandra Killion Interiors. This thoughtfully designed home blends timeless charm and designer finishes with cutting-edge building technology. The five-bedroom residence, each with ensuite baths and walk-in closets, showcases European White Oak flooring, custom millwork & high ceilings. The first-floor primary suite boasts a cathedral ceiling, serene backyard views, & a spa-like bath w dual walk-in closets. A chef’s kitchen, outfitted with top-of-the-line appliances & oversized island, opens to a spacious family room, perfect for entertaining. Upstairs, discover 4 additional bedrooms, a dedicated gym, & game room. Designed for effortless indoor-outdoor living, the home features over 1,000 SF of outdoor space, a sparkling pool, & a full-house generator. Additional highlights include a stunning bar, elevator shaft, & an oversized 3-car garage.
Listing Agent
Compass RE Texas, LLC - Memorial License #0520241 Listed on: 06/03/2025

Home Details
Home Type
- Single Family
Est. Annual Taxes
- $23,326
Year Built
- Built in 2025 | Under Construction
Lot Details
- 0.48 Acre Lot
- South Facing Home
- Back Yard Fenced
- Sprinkler System
- Wooded Lot
Parking
- 3 Car Attached Garage
- Garage Door Opener
- Additional Parking
Home Design
- Traditional Architecture
- Brick Exterior Construction
- Pillar, Post or Pier Foundation
- Slab Foundation
- Composition Roof
Interior Spaces
- 7,532 Sq Ft Home
- 2-Story Property
- Elevator
- Wet Bar
- Dual Staircase
- Wired For Sound
- Cathedral Ceiling
- 2 Fireplaces
- Gas Fireplace
- Insulated Doors
- Formal Entry
- Family Room Off Kitchen
- Living Room
- Breakfast Room
- Dining Room
- Home Office
- Game Room
- Utility Room
- Washer and Gas Dryer Hookup
Kitchen
- Double Oven
- Gas Oven
- Free-Standing Range
- Microwave
- Ice Maker
- Dishwasher
- Kitchen Island
- Marble Countertops
- Quartz Countertops
- Disposal
Flooring
- Wood
- Stone
- Marble
- Tile
Bedrooms and Bathrooms
- 6 Bedrooms
- Double Vanity
- Soaking Tub
- Bathtub with Shower
- Separate Shower
Home Security
- Prewired Security
- Fire and Smoke Detector
Eco-Friendly Details
- Energy-Efficient Windows with Low Emissivity
- Energy-Efficient Exposure or Shade
- Energy-Efficient HVAC
- Energy-Efficient Doors
- Energy-Efficient Thermostat
Pool
- Heated In Ground Pool
- Gunite Pool
Outdoor Features
- Deck
- Covered Patio or Porch
- Outdoor Fireplace
- Outdoor Kitchen
Schools
- Memorial Drive Elementary School
- Spring Branch Middle School
- Memorial High School
Utilities
- Forced Air Zoned Heating and Cooling System
- Heating System Uses Gas
- Programmable Thermostat
- Tankless Water Heater
Community Details
- Built by Swinson Smith Custom Homes
- Flintwood Subdivision
Map
Home Values in the Area
Average Home Value in this Area
Tax History
| Year | Tax Paid | Tax Assessment Tax Assessment Total Assessment is a certain percentage of the fair market value that is determined by local assessors to be the total taxable value of land and additions on the property. | Land | Improvement |
|---|---|---|---|---|
| 2024 | $23,326 | $1,192,480 | $1,192,480 | -- |
| 2023 | $23,326 | $1,691,213 | $1,130,800 | $560,413 |
| 2022 | $33,622 | $1,617,000 | $1,130,800 | $486,200 |
| 2021 | $30,032 | $1,386,759 | $1,069,120 | $317,639 |
| 2020 | $29,761 | $1,343,804 | $1,069,120 | $274,684 |
| 2019 | $29,614 | $1,283,846 | $1,069,120 | $214,726 |
| 2018 | $8,559 | $1,347,500 | $1,069,120 | $278,380 |
| 2017 | $31,717 | $1,375,000 | $1,069,120 | $305,880 |
| 2016 | $31,717 | $1,375,000 | $1,069,120 | $305,880 |
| 2015 | $25,447 | $1,450,000 | $1,069,120 | $380,880 |
| 2014 | $25,447 | $1,100,000 | $925,200 | $174,800 |
Property History
| Date | Event | Price | Change | Sq Ft Price |
|---|---|---|---|---|
| 08/16/2025 08/16/25 | Pending | -- | -- | -- |
| 06/03/2025 06/03/25 | For Sale | $6,375,000 | -- | $846 / Sq Ft |
Purchase History
| Date | Type | Sale Price | Title Company |
|---|---|---|---|
| Deed | -- | Infinity Title Company | |
| Warranty Deed | -- | Etc | |
| Vendors Lien | -- | Stewart Title Company |
Mortgage History
| Date | Status | Loan Amount | Loan Type |
|---|---|---|---|
| Open | $2,991,177 | New Conventional | |
| Closed | $1,168,000 | New Conventional | |
| Previous Owner | $404,000 | New Conventional | |
| Previous Owner | $415,000 | New Conventional | |
| Previous Owner | $417,000 | New Conventional | |
| Previous Owner | $572,000 | Fannie Mae Freddie Mac |
Similar Homes in Houston, TX
Source: Houston Association of REALTORS®
MLS Number: 62104972
APN: 0974790000016
- 11622 Chartwell Ct
- 11607 Barazi Oaks Ct
- 57 Carolane Trail
- 691 Flintdale Rd
- 11519 Shadow Way St
- 11603 Windy Ln
- 625 Piney Point Rd
- 710 Glen Echo Ln
- 11640 Greenbay St
- 3 Valley Forge Dr
- 8 Jeffers Ct
- 835 Merridel Rd
- 443 Gingham Dr
- 11407 Holidan Way
- 11906 Heritage Ln
- 635 Knipp Rd
- 11910 Heritage Ln
- 11550 N Lou al Dr
- 30 Gage Ct
- 11729 Joan of Arc Dr






