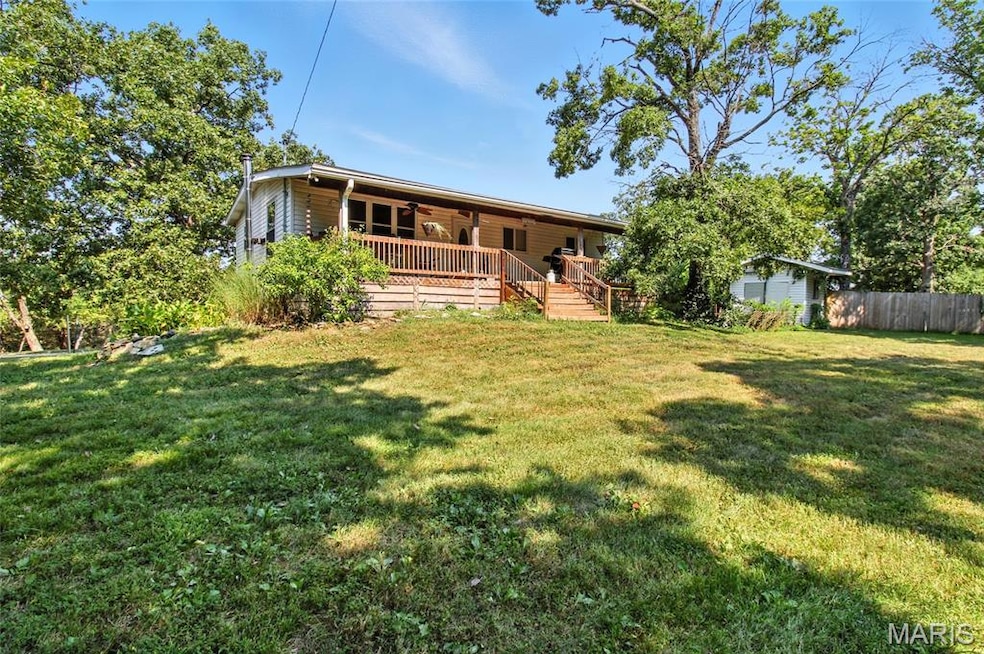
11707 Castle Ranch Rd de Soto, MO 63020
Estimated payment $1,542/month
Highlights
- Above Ground Pool
- 3.27 Acre Lot
- Vaulted Ceiling
- Hillsboro Middle Elementary School Rated 9+
- Deck
- Ranch Style House
About This Home
Adorable 2 bed, 1.5 bath home situated on approximately 3 private and peaceful acres in the desirable Hillsboro School District. -This charming property offers a secluded country feel while still being conveniently located. Inside, you'll find a warm and inviting kitchen featuring beautiful hickory cabinets, granite countertops, vaulted ceilings and plenty of space for cooking and entertaining. Additional highlights include a detached garage with carport and workshop, an extra outbuilding for storage, chicken coop, and an above-ground pool—perfect for outdoor living and hobby farming. Enjoy breathtaking sunrises and sunsets from the spacious back deck and unwind in the quiet surroundings. A perfect blend of comfort, functionality, and tranquility—this one won’t last long!
Seller is selling as-is, and will not pay for or provide any inspections/repairs.
Home Details
Home Type
- Single Family
Est. Annual Taxes
- $1,001
Year Built
- Built in 1953
Lot Details
- 3.27 Acre Lot
- Property fronts a county road
- Poultry Coop
- Front Yard Fenced
- Gentle Sloping Lot
Parking
- 2 Car Detached Garage
- 2 Detached Carport Spaces
- Parking Storage or Cabinetry
- Workshop in Garage
- Driveway
- Additional Parking
Home Design
- Ranch Style House
- Architectural Shingle Roof
- Concrete Block And Stucco Construction
Interior Spaces
- 1,710 Sq Ft Home
- Vaulted Ceiling
- Free Standing Fireplace
- Circulating Fireplace
Bedrooms and Bathrooms
- 2 Bedrooms
Basement
- Walk-Out Basement
- Fireplace in Basement
- Block Basement Construction
- Finished Basement Bathroom
Outdoor Features
- Above Ground Pool
- Deck
- Covered Patio or Porch
- Shed
Schools
- Hillsboro Elem. Elementary School
- Hillsboro Jr. High Middle School
- Hillsboro High School
Utilities
- Forced Air Heating and Cooling System
- Well
- Septic Tank
- Cable TV Available
Community Details
- No Home Owners Association
Listing and Financial Details
- Assessor Parcel Number 17-5.0-15.0-0-000-013
Map
Home Values in the Area
Average Home Value in this Area
Tax History
| Year | Tax Paid | Tax Assessment Tax Assessment Total Assessment is a certain percentage of the fair market value that is determined by local assessors to be the total taxable value of land and additions on the property. | Land | Improvement |
|---|---|---|---|---|
| 2024 | $1,001 | $16,600 | $4,500 | $12,100 |
| 2023 | $1,001 | $16,600 | $4,500 | $12,100 |
| 2022 | $940 | $15,500 | $4,500 | $11,000 |
| 2021 | $0 | $15,500 | $4,500 | $11,000 |
| 2020 | $934 | $13,900 | $4,100 | $9,800 |
| 2019 | $933 | $13,900 | $4,100 | $9,800 |
| 2018 | $935 | $13,900 | $4,100 | $9,800 |
| 2017 | $889 | $13,900 | $4,100 | $9,800 |
| 2016 | $849 | $12,700 | $4,100 | $8,600 |
| 2015 | $791 | $12,700 | $4,100 | $8,600 |
| 2013 | $791 | $11,800 | $3,700 | $8,100 |
Property History
| Date | Event | Price | Change | Sq Ft Price |
|---|---|---|---|---|
| 08/09/2025 08/09/25 | Pending | -- | -- | -- |
| 08/08/2025 08/08/25 | For Sale | $269,900 | -- | $158 / Sq Ft |
Purchase History
| Date | Type | Sale Price | Title Company |
|---|---|---|---|
| Quit Claim Deed | -- | None Listed On Document | |
| Interfamily Deed Transfer | -- | None Available | |
| Warranty Deed | -- | -- |
Mortgage History
| Date | Status | Loan Amount | Loan Type |
|---|---|---|---|
| Previous Owner | $311,949 | New Conventional | |
| Previous Owner | $130,240 | FHA | |
| Previous Owner | $129,222 | FHA | |
| Previous Owner | $110,400 | Fannie Mae Freddie Mac | |
| Previous Owner | $87,000 | Purchase Money Mortgage | |
| Previous Owner | $87,500 | Unknown |
Similar Homes in the area
Source: MARIS MLS
MLS Number: MIS25049879
APN: 17-5.0-15.0-0-000-013
- 4640 Dylan Dr
- 4633 Dylan Dr
- 4985 Tree Ridge Trail
- 4518 Victoria Station Rd
- 1728 Saint Charles Dr
- 5033 Whitehead Rd
- 1424 Cortez Dr
- 5319 Victory Farm Rd
- 0 Karen Dr
- 569 Karen Dr
- 712 Maple St
- 719 Camelot Estates Dr
- 6360 State Road B
- 4498 Liberty Ridge Rd
- 0 Lot 62 01 Acres Unit 23042037
- 12323 State Route 21
- 32 5th St
- 0 Brickyard Rd
- 5300 Scanlon Dr
- 12011 Argonne Rd






