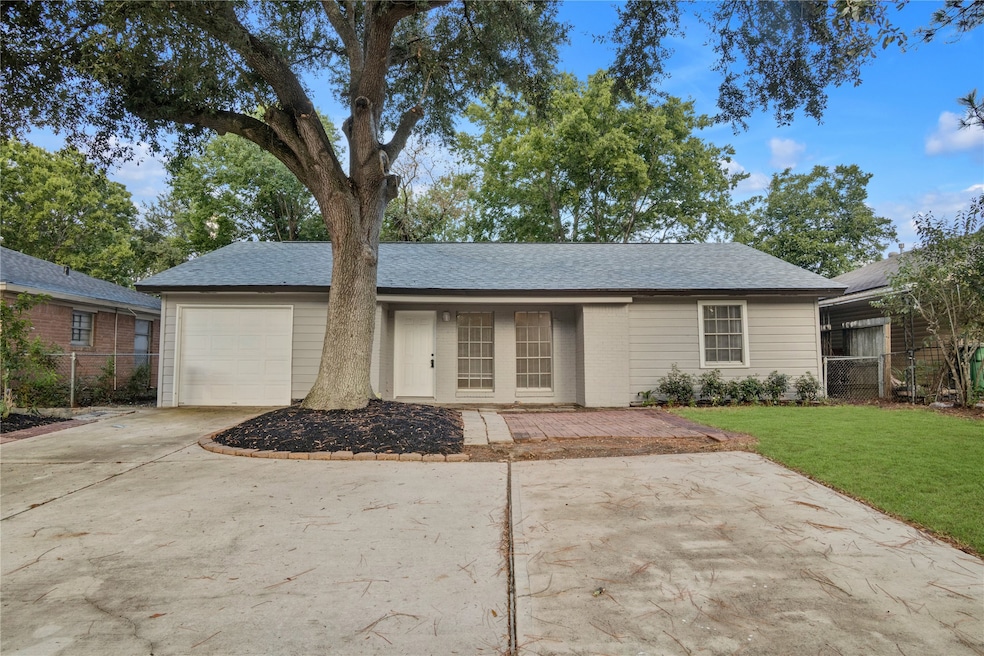
11707 Segrest Dr Houston, TX 77047
South Acres-Crestmont Park NeighborhoodEstimated payment $821/month
Highlights
- Traditional Architecture
- 1 Car Attached Garage
- Central Heating and Cooling System
- Wood Flooring
- Living Room
- Combination Kitchen and Dining Room
About This Home
Charming Fully Remodeled 3-Bedroom Home in a Mature Neighborhood
Welcome to your new home! This beautifully remodeled single-family residence features 3 spacious bedrooms and 1 modern bathroom, perfect for comfortable family living. Nestled in a well-established neighborhood, the home offers a sense of peace and privacy with mature trees and plenty of shade.
Enjoy stunning hardwood floors throughout, along with a brand-new kitchen outfitted with sleek cabinets and updated vanities. The spacious backyard is ideal for relaxing, entertaining, or gardening, and there's a 1-car garage for convenient parking and extra storage.
Key Features:
3 Bedrooms / 1 Bathroom
Fully remodeled interior
Hardwood floors throughout
Brand-new kitchen cabinets and bathroom vanities
Large, shaded backyard with mature trees
1-car garage
Located in a quiet, mature neighborhood
Home Details
Home Type
- Single Family
Est. Annual Taxes
- $75
Year Built
- Built in 1963
Lot Details
- 6,270 Sq Ft Lot
- Cleared Lot
Parking
- 1 Car Attached Garage
Home Design
- Traditional Architecture
- Slab Foundation
- Composition Roof
- Wood Siding
Interior Spaces
- 1,020 Sq Ft Home
- 1-Story Property
- Ceiling Fan
- Living Room
- Combination Kitchen and Dining Room
- Utility Room
- Washer and Electric Dryer Hookup
- Fire and Smoke Detector
Kitchen
- Electric Oven
- Electric Cooktop
- Microwave
- Disposal
Flooring
- Wood
- Tile
Bedrooms and Bathrooms
- 3 Bedrooms
- 1 Full Bathroom
Schools
- Law Elementary School
- Thomas Middle School
- Worthing High School
Utilities
- Central Heating and Cooling System
Community Details
- Cloverland Sec 05 R/P & Ext Subdivision
Map
Home Values in the Area
Average Home Value in this Area
Tax History
| Year | Tax Paid | Tax Assessment Tax Assessment Total Assessment is a certain percentage of the fair market value that is determined by local assessors to be the total taxable value of land and additions on the property. | Land | Improvement |
|---|---|---|---|---|
| 2024 | $75 | $135,477 | $43,260 | $92,217 |
| 2023 | $75 | $129,912 | $43,260 | $86,652 |
| 2022 | $1,609 | $113,346 | $43,260 | $70,086 |
| 2021 | $1,548 | $76,800 | $18,540 | $58,260 |
| 2020 | $1,463 | $60,400 | $13,596 | $46,804 |
| 2019 | $1,528 | $60,400 | $13,596 | $46,804 |
| 2018 | $1,528 | $61,731 | $13,596 | $48,135 |
| 2017 | $1,229 | $48,600 | $13,596 | $35,004 |
| 2016 | $1,229 | $48,600 | $13,596 | $35,004 |
| 2015 | $902 | $49,597 | $13,596 | $36,001 |
| 2014 | $902 | $35,099 | $6,798 | $28,301 |
Property History
| Date | Event | Price | Change | Sq Ft Price |
|---|---|---|---|---|
| 08/22/2025 08/22/25 | Pending | -- | -- | -- |
| 08/20/2025 08/20/25 | For Sale | $149,900 | -- | $147 / Sq Ft |
Purchase History
| Date | Type | Sale Price | Title Company |
|---|---|---|---|
| Special Warranty Deed | -- | None Listed On Document | |
| Warranty Deed | -- | None Listed On Document | |
| Vendors Lien | -- | None Available | |
| Special Warranty Deed | -- | First American Title | |
| Special Warranty Deed | -- | First American Title | |
| Trustee Deed | $90,962 | None Available | |
| Warranty Deed | -- | Alamo | |
| Quit Claim Deed | -- | -- |
Mortgage History
| Date | Status | Loan Amount | Loan Type |
|---|---|---|---|
| Previous Owner | $25,000 | Construction | |
| Previous Owner | $82,875 | Purchase Money Mortgage | |
| Previous Owner | $42,000 | Stand Alone First |
Similar Homes in Houston, TX
Source: Houston Association of REALTORS®
MLS Number: 82855809
APN: 0901890000016
- 11703 Segrest Dr
- 3918 Tavenor Ln
- 3919 Hickok Ln
- 4203 Tavenor Ln
- 4223 Madden Ln
- 4115 Mowery Rd
- 4203 Mowery Rd
- 12002 Heritage Crown Ct
- Hibiscus Plan at Cloverdale
- Daliah Plan at Cloverdale
- Lilac Plan at Cloverdale
- 11412 Galway Grove Dr
- 11420 Galway Grove Dr
- 3334 Vine Terrace Trace
- 3318 Vine Terrace Trace
- 11403 Blossom Square St
- 11414 Galway Grove Dr
- 4414 Botany Ln
- 3350 Vine Terrace Trace
- Radcliffe II Plan at Cloverdale






