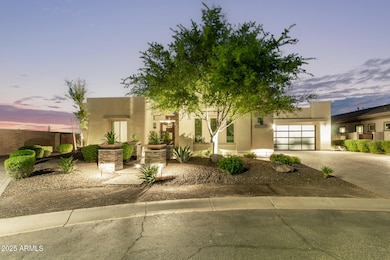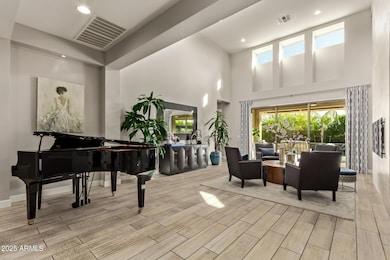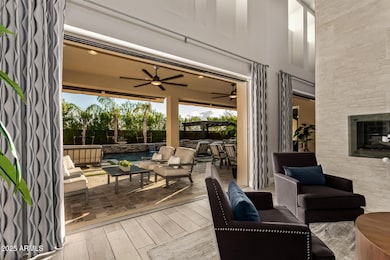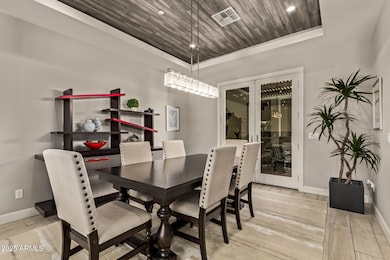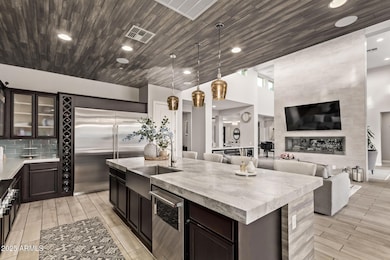11707 W Dove Wing Way Peoria, AZ 85383
Estimated payment $9,295/month
Highlights
- Concierge
- Golf Course Community
- Fitness Center
- Lake Pleasant Elementary School Rated A-
- Community Cabanas
- Gated with Attendant
About This Home
Welcome to one of Arizona's Premier Country Club Golf Communities! Well appointed Toll Brothers Aracena floor plan featuring 4 bedrooms + office, 3.75 baths situated on a cul-de-sac lot w/RV gate & parking. A cobblestone walkway leads you to a private courtyard entry w/a soothing water feature. Custom entry door invites you into a huge open space w/high ceilings & clerestory windows bringing in all the natural light. 2 sets of retractable glass walls bring the outside in which showcases the play pool, elevated hot tub, outdoor kitchen & gas fire pit. Entertain in a gourmet chef's kitchen featuring quartz counters, Sub 0/Kitchen-aid Professional Series gas appliances, 42'' glass front cabinets & designer backsplash. 4' depth and width extensions to both garages. Don't miss this one! Welcome to luxury living inside the prestigious Country Club of Blackstone at Vistancia. This Toll Brothers Aracena floor plan delivers refined elegance, thoughtful design, and an entertainer's dream layout on a private cul-de-sac homesite. Step inside to soaring ceilings, walls of glass, and seamless indoor-outdoor living. The gourmet chef's kitchen boasts premium cabinetry, high-end stainless appliances, an oversized island, and a spacious breakfast nook that opens to the great room with a dramatic fireplace. Formal dining and living spaces add versatility for gatherings both intimate and grand. With 4 bedrooms + den, 3.75 baths, and 3,836 sq. ft., the home offers comfort and flexibility. The luxurious owner's suite is a true retreat with spa-inspired bath and generous walk-in closet. Secondary bedrooms are generously sized, while the dedicated den makes for the perfect home office or flex space. Step into the resort-style backyard with a sparkling private pool, outdoor living spaces, and lush landscaping designed for both relaxation and entertaining. A spacious 3-car garage (with 4' extensions in depth and width) adds practicality to the elegance. Set on a 13,603 sq. ft. lot, residents enjoy not only their private sanctuary but also exclusive access to Blackstone Country Club amenities golf, tennis, pickle-ball, fitness, dining, and a vibrant community lifestyle. This is more than a home. It's a statement of luxury, comfort, and connection in one of Peoria's most coveted gated communities. Schedule your private tour today and experience why this Blackstone residence is a must-see.
Listing Agent
Russ Lyon Sotheby's International Realty License #SA508080000 Listed on: 09/19/2025

Home Details
Home Type
- Single Family
Est. Annual Taxes
- $4,692
Year Built
- Built in 2016
Lot Details
- 0.31 Acre Lot
- Cul-De-Sac
- Private Streets
- Desert faces the front and back of the property
- Block Wall Fence
- Artificial Turf
- Corner Lot
- Front and Back Yard Sprinklers
- Sprinklers on Timer
- Private Yard
HOA Fees
- $216 Monthly HOA Fees
Parking
- 3 Car Direct Access Garage
- Electric Vehicle Home Charger
- Side or Rear Entrance to Parking
- Garage Door Opener
- RV Access or Parking
Home Design
- Contemporary Architecture
- Santa Fe Architecture
- Spanish Architecture
- Wood Frame Construction
- Foam Roof
- Stone Exterior Construction
- Stucco
Interior Spaces
- 3,836 Sq Ft Home
- 1-Story Property
- Ceiling height of 9 feet or more
- Ceiling Fan
- Free Standing Fireplace
- Two Way Fireplace
- Gas Fireplace
- Double Pane Windows
- ENERGY STAR Qualified Windows
- Solar Screens
- Family Room with Fireplace
- 2 Fireplaces
- Living Room with Fireplace
- Mountain Views
- Security System Owned
Kitchen
- Kitchen Updated in 2024
- Breakfast Area or Nook
- Eat-In Kitchen
- Breakfast Bar
- Gas Cooktop
- Built-In Microwave
- ENERGY STAR Qualified Appliances
- Kitchen Island
Flooring
- Carpet
- Tile
Bedrooms and Bathrooms
- 4 Bedrooms
- Two Primary Bathrooms
- Primary Bathroom is a Full Bathroom
- 3.5 Bathrooms
- Dual Vanity Sinks in Primary Bathroom
- Bathtub With Separate Shower Stall
Pool
- Pool Updated in 2024
- Heated Spa
- Play Pool
- Fence Around Pool
Outdoor Features
- Covered Patio or Porch
- Outdoor Fireplace
- Fire Pit
- Outdoor Storage
- Built-In Barbecue
Schools
- Lake Pleasant Elementary
- Liberty High School
Utilities
- Central Air
- Heating System Uses Natural Gas
- High Speed Internet
- Cable TV Available
Additional Features
- No Interior Steps
- North or South Exposure
- Property is near a bus stop
Listing and Financial Details
- Tax Lot 30
- Assessor Parcel Number 503-81-541
Community Details
Overview
- Association fees include ground maintenance, front yard maint
- Ccmc Association, Phone Number (480) 921-7500
- Built by Toll Brothers
- Blackstone At Vistancia Parcels B6 & B9 Subdivision, Aracena Floorplan
Amenities
- Concierge
- Theater or Screening Room
- Recreation Room
Recreation
- Golf Course Community
- Tennis Courts
- Pickleball Courts
- Community Playground
- Fitness Center
- Community Cabanas
- Heated Community Pool
- Fenced Community Pool
- Lap or Exercise Community Pool
- Community Spa
- Bike Trail
Security
- Gated with Attendant
Map
Home Values in the Area
Average Home Value in this Area
Tax History
| Year | Tax Paid | Tax Assessment Tax Assessment Total Assessment is a certain percentage of the fair market value that is determined by local assessors to be the total taxable value of land and additions on the property. | Land | Improvement |
|---|---|---|---|---|
| 2025 | $5,167 | $52,592 | -- | -- |
| 2024 | $5,123 | $50,087 | -- | -- |
| 2023 | $5,123 | $88,660 | $17,730 | $70,930 |
| 2022 | $5,081 | $73,470 | $14,690 | $58,780 |
| 2021 | $5,258 | $65,460 | $13,090 | $52,370 |
| 2020 | $5,247 | $60,100 | $12,020 | $48,080 |
| 2019 | $5,055 | $54,870 | $10,970 | $43,900 |
| 2018 | $4,871 | $51,200 | $10,240 | $40,960 |
| 2017 | $1,073 | $12,750 | $12,750 | $0 |
| 2016 | $1,050 | $9,960 | $9,960 | $0 |
| 2015 | $1,051 | $7,760 | $7,760 | $0 |
Property History
| Date | Event | Price | List to Sale | Price per Sq Ft |
|---|---|---|---|---|
| 09/19/2025 09/19/25 | For Sale | $1,650,000 | -- | $430 / Sq Ft |
Purchase History
| Date | Type | Sale Price | Title Company |
|---|---|---|---|
| Interfamily Deed Transfer | -- | None Available | |
| Interfamily Deed Transfer | -- | Fidelity National Title Agen | |
| Special Warranty Deed | $665,202 | Westminster Title Agency | |
| Special Warranty Deed | -- | Westminster Title Agency |
Mortgage History
| Date | Status | Loan Amount | Loan Type |
|---|---|---|---|
| Previous Owner | $532,000 | New Conventional |
Source: Arizona Regional Multiple Listing Service (ARMLS)
MLS Number: 6922032
APN: 503-81-541
- 11719 W Dove Wing Way
- 11850 W Lone Tree Trail
- 11856 W Lone Tree Trail
- 11564 W Ashby Dr
- 11853 W Nadine Way
- 30448 N 117th Dr
- 29751 N 119th Ln
- 30505 N Sage Dr
- 30277 N 115th Ln
- 12057 W Ashby Dr
- 12074 W Dove Wing Way
- 30255 N 115th Dr
- 30612 N 117th Dr
- 29636 N 120th Ln
- 12072 W Desert Mirage Dr
- 29740 N 121st Ave
- 11578 W Montansoro Ln
- 12053 W Palo Brea Ln
- 29798 N 121st Dr
- 12120 W Desert Mirage Dr
- 11554 W Lone Tree Trail
- 12114 W Lone Tree Trail
- 12103 W Duane Ln
- 12146 W Peak View Rd
- 29796 N 123rd Dr
- 32017 N 117th Dr
- 29372 N 123rd Ave
- 30247 N 124th Dr
- 12319 W Essig Way
- 11922 W Creosote Dr
- 28851 N Vistancia Blvd
- 29082 N 124th Ln
- 12576 W Morning Vista Dr
- 12539 W Hummingbird Terrace
- 12570 W Mazatzal Dr
- 12576 W Lindbergh Dr
- 12563 W Gentle Rain Rd
- 12575 W Gentle Rain Rd
- 12580 W Via Dona Rd
- 12578 W Steed Ridge

