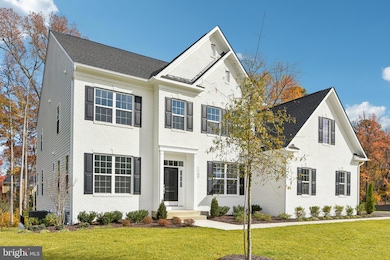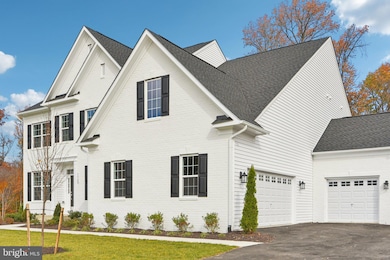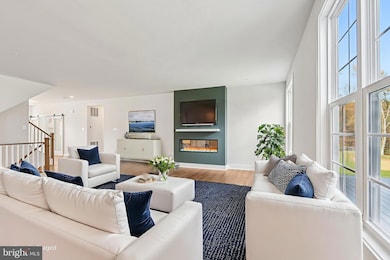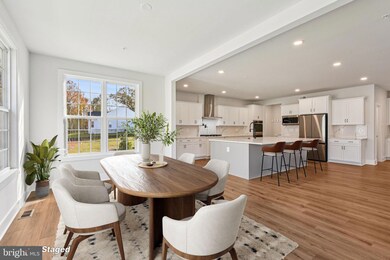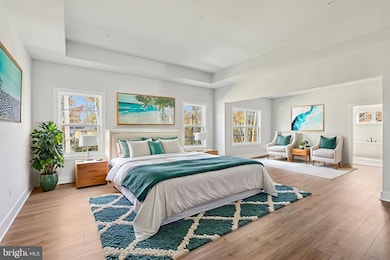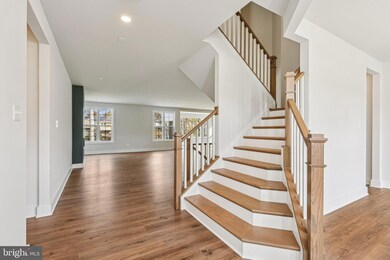Estimated payment $5,722/month
Highlights
- New Construction
- 0.59 Acre Lot
- Craftsman Architecture
- Eat-In Gourmet Kitchen
- Open Floorplan
- Recreation Room
About This Home
Blitz Sales Event Now Underway! Step into the Sorrento by Mid Atlantic Builders, a home that combines timeless elegance with modern living. The open-concept main level is designed for both entertaining and everyday comfort, featuring a gourmet kitchen with an oversized island, walk-in pantry, and adjoining morning room. Gather around the cozy family room fireplace, host holidays in the formal dining room, or make use of the private study and flexible living space to fit your lifestyle. Upstairs, retreat to the expansive primary suite with a private sitting room, dual walk-in closets, and a spa-inspired bath. Three additional bedrooms offer generous space—one with its own private bath, the others sharing a well-appointed hall bath. A convenient upper-level laundry room keeps everything within easy reach. The finished lower level provides even more room to live and play, complete with a sprawling recreation area, separate game room, full bath, and additional bedroom. Sitting on a homesite of more than half an acre in the sought-after Glenn Dale Estates community, this home also includes a three-car garage for added convenience. Move in Ready
Listing Agent
mrubinfeld@midatlanticbuilders.com Mid-Atlantic Builders Realty, Inc Listed on: 09/03/2025
Home Details
Home Type
- Single Family
Est. Annual Taxes
- $430
Year Built
- Built in 2025 | New Construction
Lot Details
- 0.59 Acre Lot
- Backs to Trees or Woods
- Property is in excellent condition
- Property is zoned RR
HOA Fees
- $100 Monthly HOA Fees
Parking
- 3 Car Attached Garage
- Side Facing Garage
- Garage Door Opener
Home Design
- Craftsman Architecture
- Traditional Architecture
- Brick Exterior Construction
- Blown-In Insulation
- Architectural Shingle Roof
- Concrete Perimeter Foundation
Interior Spaces
- Property has 2 Levels
- Open Floorplan
- Ceiling height of 9 feet or more
- Fireplace
- Double Pane Windows
- Insulated Doors
- Family Room Off Kitchen
- Formal Dining Room
- Den
- Recreation Room
- Game Room
- Finished Basement
- Basement Fills Entire Space Under The House
Kitchen
- Eat-In Gourmet Kitchen
- Breakfast Area or Nook
- Walk-In Pantry
- Gas Oven or Range
- Range Hood
- Stainless Steel Appliances
Flooring
- Partially Carpeted
- Luxury Vinyl Plank Tile
Bedrooms and Bathrooms
Laundry
- Laundry Room
- Laundry on upper level
Eco-Friendly Details
- Energy-Efficient Appliances
- Energy-Efficient Windows
Utilities
- 90% Forced Air Heating and Cooling System
- Natural Gas Water Heater
Community Details
- Built by Mid Atlantic Builders
- Glenn Dale Estates Subdivision
Listing and Financial Details
- Assessor Parcel Number 17143813615
Map
Home Values in the Area
Average Home Value in this Area
Tax History
| Year | Tax Paid | Tax Assessment Tax Assessment Total Assessment is a certain percentage of the fair market value that is determined by local assessors to be the total taxable value of land and additions on the property. | Land | Improvement |
|---|---|---|---|---|
| 2025 | $430 | $39,600 | $39,600 | -- |
| 2024 | $430 | $39,600 | $39,600 | $0 |
| 2023 | $430 | $38,700 | $38,700 | $0 |
| 2022 | $430 | $38,700 | $38,700 | $0 |
| 2021 | $596 | $38,500 | $0 | $0 |
| 2020 | $590 | $38,300 | $0 | $0 |
| 2019 | $546 | $38,100 | $38,100 | $0 |
| 2018 | $608 | $38,100 | $38,100 | $0 |
| 2017 | $608 | $38,100 | $0 | $0 |
| 2016 | -- | $38,100 | $0 | $0 |
| 2015 | $545 | $38,100 | $0 | $0 |
| 2014 | $545 | $38,100 | $0 | $0 |
Property History
| Date | Event | Price | List to Sale | Price per Sq Ft |
|---|---|---|---|---|
| 10/31/2025 10/31/25 | Price Changed | $1,064,990 | -11.3% | $168 / Sq Ft |
| 09/08/2025 09/08/25 | Price Changed | $1,199,990 | -40.0% | $190 / Sq Ft |
| 09/03/2025 09/03/25 | For Sale | $1,999,990 | -- | $316 / Sq Ft |
Purchase History
| Date | Type | Sale Price | Title Company |
|---|---|---|---|
| Special Warranty Deed | $2,900,000 | Hutton Patt Title | |
| Special Warranty Deed | $2,900,000 | Hutton Patt Title | |
| Deed | $68,000 | -- |
Mortgage History
| Date | Status | Loan Amount | Loan Type |
|---|---|---|---|
| Open | $2,961,000 | New Conventional | |
| Closed | $2,961,000 | New Conventional |
Source: Bright MLS
MLS Number: MDPG2166046
APN: 14-3813649
- Belina Plan at Glenn Dale Estates
- Palermo Plan at Glenn Dale Estates
- Razzano Plan at Glenn Dale Estates
- Sorrento 2.0 Plan at Glenn Dale Estates
- Lugano Plan at Glenn Dale Estates
- 11701 Moriarty Ct
- 7711 Hillmeade Rd
- 11308 Attingham Ln
- 7509 Hillmeade Rd
- 8424 Spruill Dr
- 11690 Duckettown Rd
- Patuxent Plan at The Retreat at Glenn Dale - The Retreat at Glendale
- The Chesapeake Plan at The Retreat at Glenn Dale - The Retreat at Glendale
- The Potomac Plan at The Retreat at Glenn Dale - The Retreat at Glendale
- 7912 Wingate Dr
- 7501 Hillmeade Rd
- 8405 Spruill Dr
- 0 Eliana Court - Potomac Model
- 12207 Quadrille Ln
- 11310 Eliana Ct
- 11308 Attingham Ln
- 8405 Spruill Dr
- 8609 Undermire Ct
- 8012 Wingate Dr
- 6717 Glenhurst Dr
- 6918 Pine Valley Dr
- 13103 11th St Unit Basement
- 8008 Hubble Dr
- 11600 Glenn Dale Blvd
- 13108 6th St
- 7308 High Bridge Rd
- 10012 Aerospace Rd
- 10023 Greenbelt Rd
- 9971 Good Luck Rd
- 7119 Kurth Ln
- 7310 Wood Pond Cir
- 13314 Vanessa Ave
- 7403 Old Chapel Dr
- 9811 Wood Edge Way
- 6019 Armaan Dr

