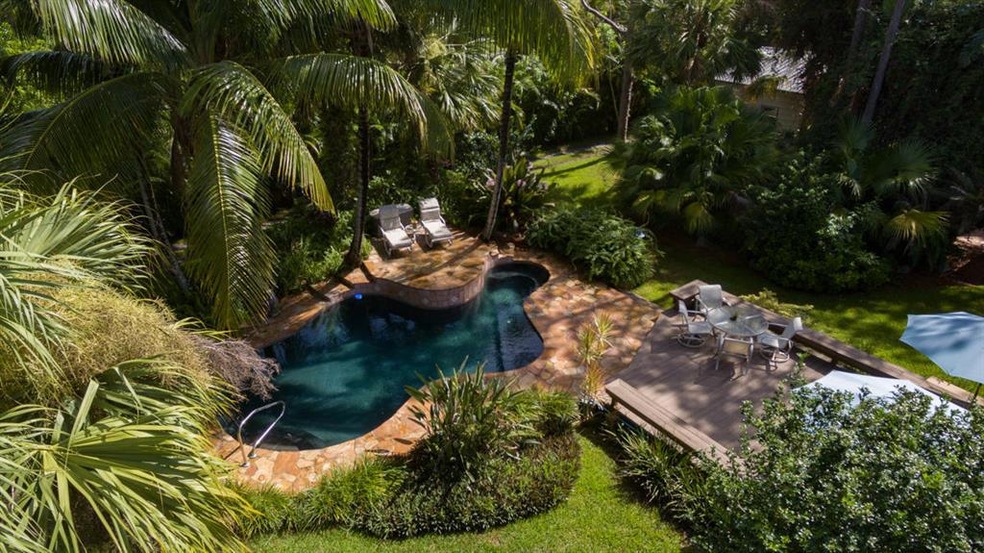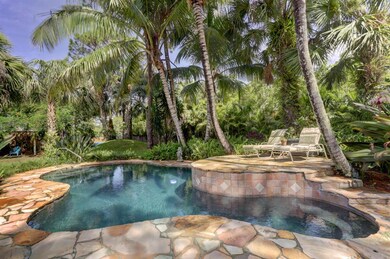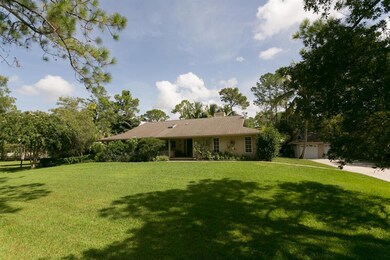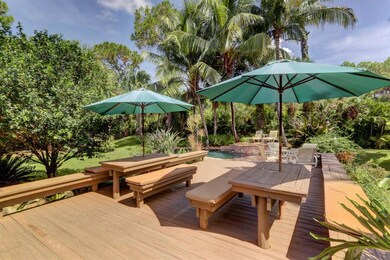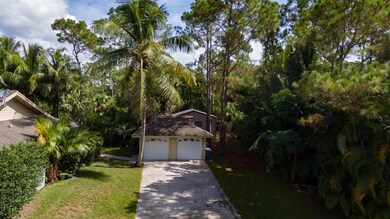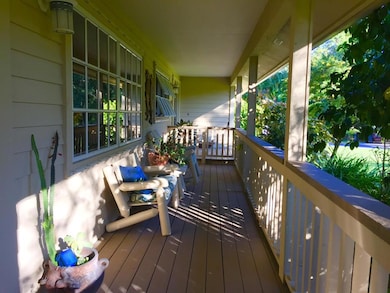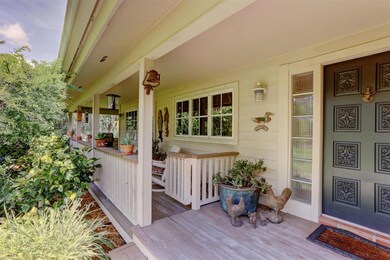
11709 159th Ct N Jupiter, FL 33478
Jupiter Farms NeighborhoodHighlights
- Horses Allowed in Community
- Private Pool
- Deck
- Jupiter Farms Elementary School Rated A-
- RV Access or Parking
- Vaulted Ceiling
About This Home
As of July 2023Immaculate and impeccably maintained 3/2.5 split floor plan Pool Home on 2.2 acres. This property has it all! Gorgeous home with over 2000 sq ft under air with 1000 sq ft of porch and patio, Detached air conditioned 2 car garage with elec/water! 3 stall barn with electric/water with air conditioned 24'x12' guest room/office which can easily be converted to the perfect guest house or in-law quarters. Add'l 24'x22' building with front and back pull through garage doors. Wrap around porch overlooking the front, pasture, and pool! Exterior is full Cedar siding and hardi-plank, Clear view lightweight panel hurricane shutters for ALL exterior doors and windows. Impact resistant skylights. Property is fully fenced, cross fenced, underground hot wire, Electric auto Gate.
Last Agent to Sell the Property
My Florida Realty, LLC License #3283258 Listed on: 12/04/2019
Home Details
Home Type
- Single Family
Est. Annual Taxes
- $3,898
Year Built
- Built in 1989
Lot Details
- 2.1 Acre Lot
- Lot Dimensions are 327' x 281'
- Fenced
- Sprinkler System
- Property is zoned RES AGR
Parking
- 2 Car Detached Garage
- Garage Door Opener
- Driveway
- RV Access or Parking
Home Design
- Frame Construction
- Shingle Roof
- Ridge Vents on the Roof
- Composition Roof
Interior Spaces
- 2,093 Sq Ft Home
- 1-Story Property
- Vaulted Ceiling
- Ceiling Fan
- Decorative Fireplace
- Awning
- Blinds
- French Doors
- Entrance Foyer
- Great Room
- Family Room
- Formal Dining Room
- Den
- Workshop
- Attic
Kitchen
- Breakfast Area or Nook
- Eat-In Kitchen
- Electric Range
- Microwave
- Dishwasher
- Disposal
Flooring
- Wood
- Clay
- Laminate
Bedrooms and Bathrooms
- 3 Bedrooms
- Split Bedroom Floorplan
- Walk-In Closet
- Roman Tub
- Separate Shower in Primary Bathroom
Laundry
- Laundry Room
- Dryer
- Washer
Home Security
- Home Security System
- Motion Detectors
- Fire and Smoke Detector
Pool
- Private Pool
- Pool Equipment or Cover
Outdoor Features
- Deck
- Open Patio
- Shed
- Outdoor Grill
- Wrap Around Porch
Utilities
- Roof Turbine
- Central Heating and Cooling System
- Well
- Electric Water Heater
- Water Softener is Owned
- Septic Tank
- Cable TV Available
Listing and Financial Details
- Assessor Parcel Number 00414114000003580
Community Details
Overview
- Jupiter Farms Subdivision
Recreation
- Park
- Horses Allowed in Community
- Trails
Ownership History
Purchase Details
Home Financials for this Owner
Home Financials are based on the most recent Mortgage that was taken out on this home.Purchase Details
Home Financials for this Owner
Home Financials are based on the most recent Mortgage that was taken out on this home.Similar Homes in Jupiter, FL
Home Values in the Area
Average Home Value in this Area
Purchase History
| Date | Type | Sale Price | Title Company |
|---|---|---|---|
| Warranty Deed | $985,000 | None Listed On Document | |
| Warranty Deed | $600,000 | Attorney |
Mortgage History
| Date | Status | Loan Amount | Loan Type |
|---|---|---|---|
| Open | $768,000 | New Conventional | |
| Previous Owner | $480,000 | New Conventional | |
| Previous Owner | $90,000 | Credit Line Revolving | |
| Previous Owner | $448,000 | Negative Amortization | |
| Previous Owner | $32,000 | Credit Line Revolving | |
| Previous Owner | $150,000 | Unknown |
Property History
| Date | Event | Price | Change | Sq Ft Price |
|---|---|---|---|---|
| 07/05/2023 07/05/23 | Sold | $985,000 | -3.9% | $471 / Sq Ft |
| 05/26/2023 05/26/23 | For Sale | $1,025,000 | 0.0% | $490 / Sq Ft |
| 05/26/2023 05/26/23 | Price Changed | $1,025,000 | +15.2% | $490 / Sq Ft |
| 05/16/2023 05/16/23 | Off Market | $890,000 | -- | -- |
| 05/11/2023 05/11/23 | For Sale | $890,000 | +48.3% | $425 / Sq Ft |
| 03/19/2020 03/19/20 | Sold | $600,000 | -2.0% | $287 / Sq Ft |
| 02/18/2020 02/18/20 | Pending | -- | -- | -- |
| 12/04/2019 12/04/19 | For Sale | $612,000 | -- | $292 / Sq Ft |
Tax History Compared to Growth
Tax History
| Year | Tax Paid | Tax Assessment Tax Assessment Total Assessment is a certain percentage of the fair market value that is determined by local assessors to be the total taxable value of land and additions on the property. | Land | Improvement |
|---|---|---|---|---|
| 2024 | $13,223 | $736,061 | -- | -- |
| 2023 | $8,099 | $461,628 | $0 | $0 |
| 2022 | $8,046 | $448,183 | $0 | $0 |
| 2021 | $7,987 | $435,129 | $181,843 | $253,286 |
| 2020 | $7,624 | $372,798 | $160,195 | $212,603 |
| 2019 | $3,897 | $200,410 | $0 | $0 |
| 2018 | $3,743 | $196,673 | $0 | $0 |
| 2017 | $3,449 | $192,628 | $0 | $0 |
| 2016 | $3,677 | $184,594 | $0 | $0 |
| 2015 | $3,768 | $183,311 | $0 | $0 |
| 2014 | $3,770 | $181,856 | $0 | $0 |
Agents Affiliated with this Home
-
Susan Stamos
S
Seller's Agent in 2023
Susan Stamos
My Florida Realty, LLC
(561) 371-8568
83 in this area
136 Total Sales
-
Sarah Pietkivitch

Buyer's Agent in 2020
Sarah Pietkivitch
RE/MAX
32 Total Sales
Map
Source: BeachesMLS
MLS Number: R10582785
APN: 00-41-41-14-00-000-3580
- 11868 161st St N
- 16189 Alexander Run
- 15763 Alexander Run
- 15659 113th Trail N
- 15649 Alexander Run
- 16215 121st Terrace N
- 16239 121st Terrace N
- 15660 121st Terrace N
- 16424 121st Terrace N
- 15721 111th Terrace N
- 12125 Sandy Run
- 11339 164th Ct N
- 12263 Sandy Run
- 15415 Alexander Run
- 11576 153rd Ct N
- 15780 110th Ave N
- 16240 Mellen Ln
- 16121 Mellen Ln
- 12390 Sandy Run Rd
- 15184 Alexander Run
