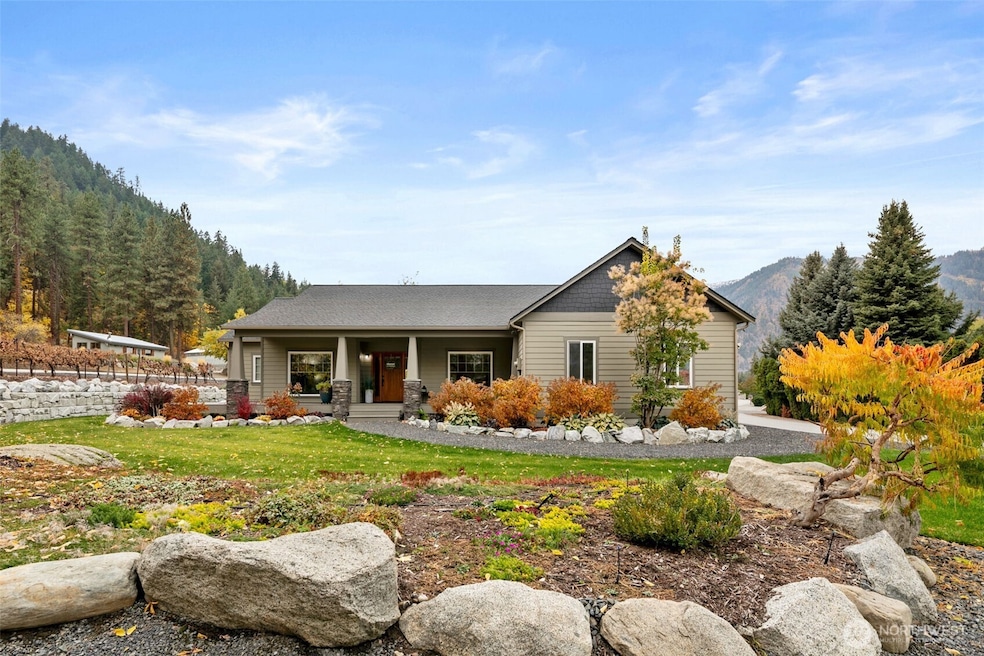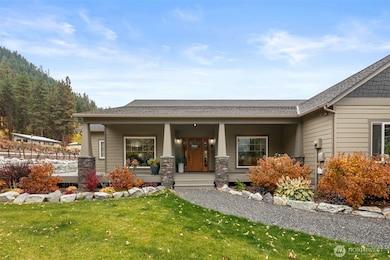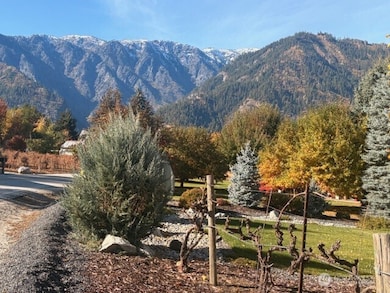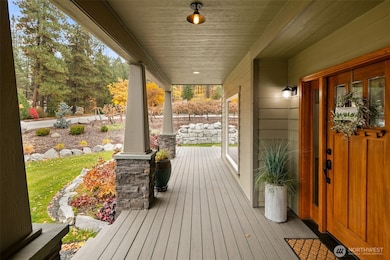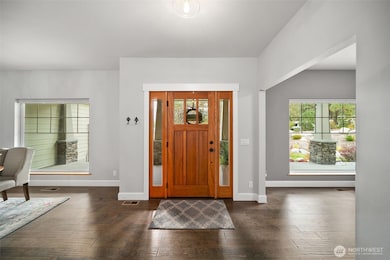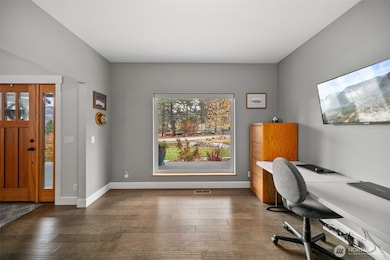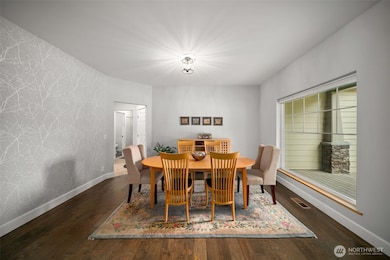11709 Pear Tree Ct Leavenworth, WA 98826
Estimated payment $6,592/month
Highlights
- 0.72 Acre Lot
- Deck
- Wine Refrigerator
- Mountain View
- Engineered Wood Flooring
- No HOA
About This Home
Nestled in scenic Leavenworth, WA, this luxurious, single level, 3-bedroom, 2.5-bath home offers the perfect blend of comfort and elegance. Featuring gleaming engineered hardwood floors, a Chef’s kitchen with premium finishes, large island, custom coffee bar, pull out microwave drawer, and wine fridge. This quality home has a versatile bonus room and is designed for both relaxation and entertaining. Step onto the spacious deck to soak in breathtaking world class Cascade Mountain views. Conveniently located to everything and in an excellent area with year-round recreation at your doorstep, this property is packed with amenities too numerous to list. A must-see home that truly captures the essence of wonderful mountain living.
Source: Northwest Multiple Listing Service (NWMLS)
MLS#: 2447968
Home Details
Home Type
- Single Family
Est. Annual Taxes
- $6,561
Year Built
- Built in 2018
Lot Details
- 0.72 Acre Lot
- Cul-De-Sac
- North Facing Home
- Level Lot
- Sprinkler System
Parking
- 3 Car Attached Garage
Property Views
- Mountain
- Territorial
Home Design
- Poured Concrete
- Composition Roof
- Stone Siding
- Stone
Interior Spaces
- 2,560 Sq Ft Home
- 1-Story Property
- Gas Fireplace
- French Doors
- Dining Room
- Storm Windows
Kitchen
- Walk-In Pantry
- Stove
- Microwave
- Dishwasher
- Wine Refrigerator
Flooring
- Engineered Wood
- Carpet
- Ceramic Tile
Bedrooms and Bathrooms
- 3 Main Level Bedrooms
- Walk-In Closet
- Bathroom on Main Level
Laundry
- Dryer
- Washer
Outdoor Features
- Deck
- Outbuilding
Schools
- Alpine Lakes Elementary School
- Icicle River Mid Middle School
- Cascade High School
Utilities
- Forced Air Heating and Cooling System
- High Efficiency Air Conditioning
- High Efficiency Heating System
- Heat Pump System
- Propane
- Septic Tank
- High Speed Internet
- Cable TV Available
Community Details
- No Home Owners Association
- Leavenworth Subdivision
Listing and Financial Details
- Assessor Parcel Number 241807220275
Map
Home Values in the Area
Average Home Value in this Area
Tax History
| Year | Tax Paid | Tax Assessment Tax Assessment Total Assessment is a certain percentage of the fair market value that is determined by local assessors to be the total taxable value of land and additions on the property. | Land | Improvement |
|---|---|---|---|---|
| 2021 | $8,579 | $899,971 | $158,600 | $741,371 |
| 2020 | $6,296 | $744,309 | $158,600 | $585,709 |
| 2019 | $6,518 | $592,624 | $157,300 | $435,324 |
| 2018 | $1,668 | $598,012 | $133,900 | $464,112 |
| 2017 | $1,435 | $130,000 | $130,000 | $0 |
| 2016 | $1,250 | $124,800 | $124,800 | $0 |
| 2015 | $1,250 | $119,600 | $119,600 | $0 |
| 2013 | $1,250 | $92,000 | $92,000 | $0 |
Property History
| Date | Event | Price | List to Sale | Price per Sq Ft | Prior Sale |
|---|---|---|---|---|---|
| 10/25/2025 10/25/25 | For Sale | $1,147,000 | +71.4% | $448 / Sq Ft | |
| 09/12/2018 09/12/18 | Sold | $669,000 | 0.0% | $265 / Sq Ft | View Prior Sale |
| 07/17/2018 07/17/18 | Pending | -- | -- | -- | |
| 04/24/2018 04/24/18 | For Sale | $669,000 | -- | $265 / Sq Ft |
Purchase History
| Date | Type | Sale Price | Title Company |
|---|---|---|---|
| Warranty Deed | $669,000 | Pioneer Title Co | |
| Warranty Deed | $135,000 | North Meridian Title | |
| Interfamily Deed Transfer | -- | Stewart Title Guaranty Co | |
| Quit Claim Deed | -- | Stewart Title Guaranty Co | |
| Warranty Deed | $129,900 | Transnation Title Insurance |
Mortgage History
| Date | Status | Loan Amount | Loan Type |
|---|---|---|---|
| Open | $535,200 | Adjustable Rate Mortgage/ARM | |
| Previous Owner | $103,900 | New Conventional |
Source: Northwest Multiple Listing Service (NWMLS)
MLS Number: 2447968
APN: 241807220275
- 9864 E Leavenworth Rd
- 9696 E Leavenworth Rd
- 9690 E Leavenworth Rd
- 1 Chumstick Hwy
- 325 Division St Unit 207
- 1111 Chumstick Hwy
- 824 Cedar St
- 2 Cedar St
- 0 U S Route 2
- 130 Birch St
- 11430 U S Highway 2
- 9327 E Leavenworth Rd
- 648 Central Ave
- 10224 Titus Rd
- 315 Commercial St
- 231 Benton St
- 10665 North Rd
- 121 Benton St
- 111 Whitman St Unit 1C
- 147 Ski Hill Dr
- 100 Ward Strasse
- 1500
- 8077 Green Rd
- 917 Pioneer Ave
- 1705 Stella Ave
- 1688 N Stella Ave
- 1415 Maple St
- 1250 Central Ave
- 325 N Chelan Ave Unit A
- 315 N Worthen St
- 30 S Mission St Unit B
- 1101 Red Apple Rd
- 151 S Worthen St Unit 1
- 819-821 Malaga Ave
- 725 1/2 S Columbia St
- 1200 Eastmont Ave
- 339 9th St NE
- 212 Antles Ave
- 411 6th St NE
- 14277 State Highway 97a
