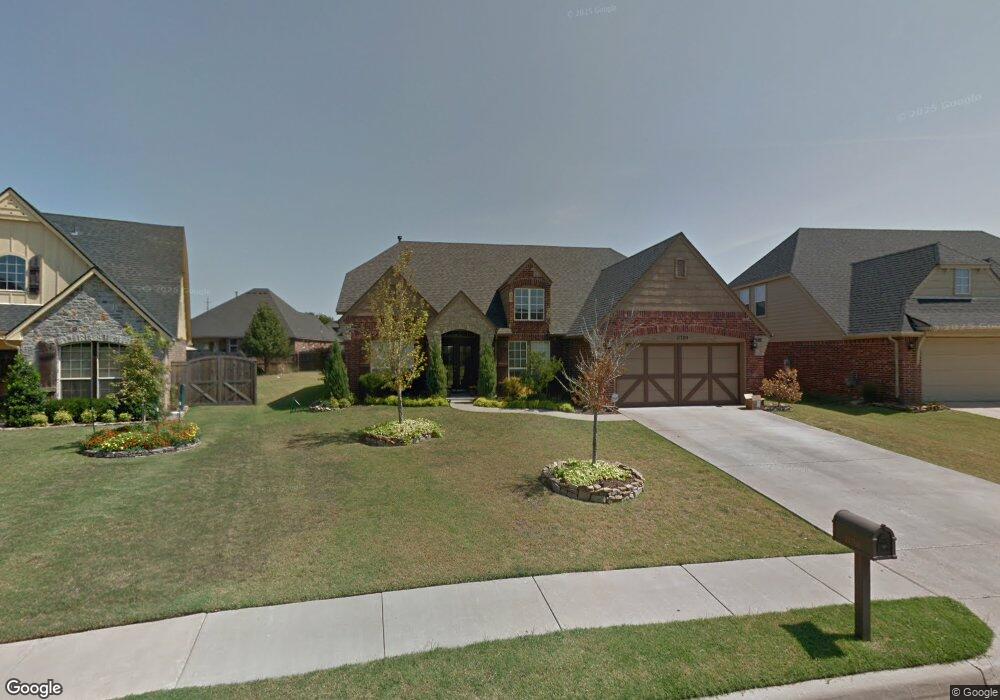Estimated Value: $431,000 - $485,151
--
Bed
3
Baths
2,847
Sq Ft
$159/Sq Ft
Est. Value
About This Home
This home is located at 11709 S Willow St, Jenks, OK 74037 and is currently estimated at $452,288, approximately $158 per square foot. 11709 S Willow St is a home located in Tulsa County with nearby schools including Jenks West Elementary School, Jenks West Intermediate Elementary School, and Jenks Middle School.
Ownership History
Date
Name
Owned For
Owner Type
Purchase Details
Closed on
Apr 21, 2021
Sold by
Phillips Carlisa J
Bought by
Dye Cortney R and Dye Jeff L
Current Estimated Value
Home Financials for this Owner
Home Financials are based on the most recent Mortgage that was taken out on this home.
Original Mortgage
$318,483
Outstanding Balance
$286,540
Interest Rate
3.05%
Mortgage Type
FHA
Estimated Equity
$165,748
Purchase Details
Closed on
Apr 9, 2021
Sold by
Phillips Bobby F and Phillips Bobby Franklin
Bought by
Phillips Carlisa J
Home Financials for this Owner
Home Financials are based on the most recent Mortgage that was taken out on this home.
Original Mortgage
$318,483
Outstanding Balance
$286,540
Interest Rate
3.05%
Mortgage Type
FHA
Estimated Equity
$165,748
Purchase Details
Closed on
Mar 20, 2006
Sold by
Pmc Corp
Bought by
Phillips Bobby F and Phillips Carlisa J
Home Financials for this Owner
Home Financials are based on the most recent Mortgage that was taken out on this home.
Original Mortgage
$165,000
Interest Rate
6.21%
Mortgage Type
Fannie Mae Freddie Mac
Create a Home Valuation Report for This Property
The Home Valuation Report is an in-depth analysis detailing your home's value as well as a comparison with similar homes in the area
Home Values in the Area
Average Home Value in this Area
Purchase History
| Date | Buyer | Sale Price | Title Company |
|---|---|---|---|
| Dye Cortney R | $321,000 | Colonial Title Inc | |
| Phillips Carlisa J | -- | Colonial Title Inc | |
| Phillips Bobby F | $219,000 | Frisco Title Corporation |
Source: Public Records
Mortgage History
| Date | Status | Borrower | Loan Amount |
|---|---|---|---|
| Open | Dye Cortney R | $318,483 | |
| Previous Owner | Phillips Bobby F | $165,000 |
Source: Public Records
Tax History Compared to Growth
Tax History
| Year | Tax Paid | Tax Assessment Tax Assessment Total Assessment is a certain percentage of the fair market value that is determined by local assessors to be the total taxable value of land and additions on the property. | Land | Improvement |
|---|---|---|---|---|
| 2024 | $4,720 | $38,929 | $3,782 | $35,147 |
| 2023 | $4,720 | $37,075 | $3,860 | $33,215 |
| 2022 | $4,539 | $35,310 | $4,070 | $31,240 |
| 2021 | $3,007 | $23,090 | $3,901 | $19,189 |
| 2020 | $2,941 | $23,090 | $3,901 | $19,189 |
| 2019 | $2,961 | $23,090 | $3,901 | $19,189 |
| 2018 | $2,981 | $23,090 | $3,901 | $19,189 |
| 2017 | $2,932 | $24,090 | $4,070 | $20,020 |
| 2016 | $3,004 | $24,090 | $4,070 | $20,020 |
| 2015 | $3,061 | $24,090 | $4,070 | $20,020 |
| 2014 | $3,131 | $24,090 | $4,070 | $20,020 |
Source: Public Records
Map
Nearby Homes
- 11710 S Willow Place
- 11728 S Willow Place
- 2629 W 115th St S
- 12002 S Vine St
- 12009 S Umber St
- 780 W 121st St S
- 12108 S Elm St
- 11206 S Redbud St
- 11275 S Douglas Ave
- 2957 W 114th Place S
- 119 W 119th St
- 1615 W 115th Place
- 1623 W 114th St
- 11527 S Nandina Place
- 12004 S Nandina Ave
- 11608 S Union Ave
- 11009 Augusta Dr
- 110 W 113th St S
- 11515 S Mulberry Ct
- 2012 W 109th St S
- 11707 S Willow St
- 11711 S Willow St
- 11708 S Vine St
- 11710 S Vine St
- 11705 S Willow St
- 11706 S Vine St
- 11713 S Willow St
- 11712 S Vine St
- 11704 S Vine St
- 11708 S Willow St
- 11715 S Willow St
- 11714 S Vine St
- 11712 S Willow St
- 2414 W 117th St S
- 11706 S Willow St
- 2410 W 117th St S
- 11716 S Vine St
- 11717 S Willow St
- 11714 S Willow St
