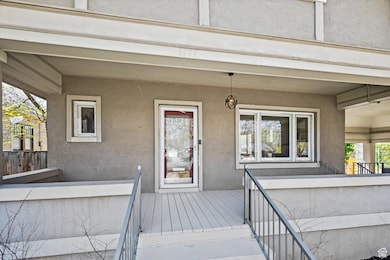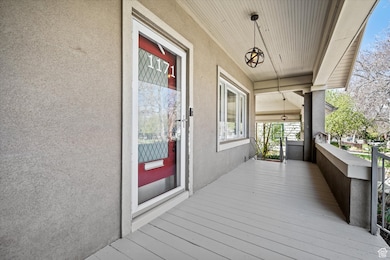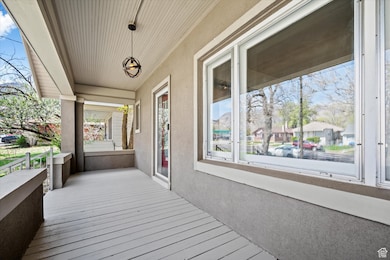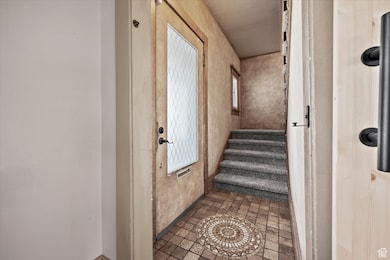
1171 24th St Ogden, UT 84401
East Central Ogden NeighborhoodEstimated payment $2,754/month
Highlights
- Mature Trees
- Wood Flooring
- 1 Fireplace
- Mountain View
- Hydromassage or Jetted Bathtub
- No HOA
About This Home
Step into your dream life with this stunning 5-bedroom, 3-bathroom home boasting a spacious 3,412 square feet of stylish living space. Recently remodeled, this residence features a fully finished basement perfect for a family room or home gym, complemented by great curb appeal that promises to steal your heart from the first glance. Step outside and find yourself embraced by enchanting outdoor areas designed for relaxation and entertainment. Whether it's a quiet morning coffee or a lively weekend barbecue, the atmosphere here just feels right. The property is a stone's throw away from Courtyard Park, an ideal spot for afternoon strolls or fun-filled family picnics, enhancing your connection with nature without leaving the city. Speaking of location, this home is a commuter's dream. Nestled in a vibrant community with top-rated Ogden High School just under a mile away, it ensures educational excellence is within easy reach. Plus, when you need to venture farther, the local bus station at 22nd Street ensures you're well-connected to the wider area. Inside, each room blends comfort with elegance, establishing a sanctuary that supports both lively gatherings and tranquil solitude. From the expansive primary bedroom to the effort-saving conveniences tucked in every corner, this home isn't just a place to live-it's a place to thrive. Embrace a brighter future in this enchanted abode where every day feels like a breath of fresh air. Your new chapter begins here!
Home Details
Home Type
- Single Family
Est. Annual Taxes
- $2,952
Year Built
- Built in 1913
Lot Details
- 7,405 Sq Ft Lot
- Property is Fully Fenced
- Landscaped
- Sprinkler System
- Mature Trees
- Property is zoned Single-Family
Parking
- 1 Car Garage
- 1 Carport Space
Home Design
- Brick Exterior Construction
- Pitched Roof
- Stucco
Interior Spaces
- 3,412 Sq Ft Home
- 3-Story Property
- Skylights
- 1 Fireplace
- Double Pane Windows
- Den
- Mountain Views
- Basement Fills Entire Space Under The House
- Storm Doors
- Free-Standing Range
Flooring
- Wood
- Carpet
- Tile
Bedrooms and Bathrooms
- 5 Bedrooms | 2 Main Level Bedrooms
- Walk-In Closet
- Hydromassage or Jetted Bathtub
Outdoor Features
- Porch
Schools
- James Madison Elementary School
- Mount Ogden Middle School
- Ogden High School
Utilities
- Forced Air Heating and Cooling System
- Natural Gas Connected
Community Details
- No Home Owners Association
Listing and Financial Details
- Assessor Parcel Number 02-027-0007
Map
Home Values in the Area
Average Home Value in this Area
Tax History
| Year | Tax Paid | Tax Assessment Tax Assessment Total Assessment is a certain percentage of the fair market value that is determined by local assessors to be the total taxable value of land and additions on the property. | Land | Improvement |
|---|---|---|---|---|
| 2025 | $2,952 | $439,784 | $110,321 | $329,463 |
| 2024 | $2,952 | $233,748 | $60,676 | $173,072 |
| 2023 | $2,719 | $216,701 | $56,781 | $159,920 |
| 2022 | $3,036 | $242,550 | $48,551 | $193,999 |
| 2021 | $2,421 | $321,000 | $58,062 | $262,938 |
| 2020 | $2,106 | $258,000 | $32,321 | $225,679 |
| 2019 | $2,182 | $251,000 | $32,321 | $218,679 |
| 2018 | $1,925 | $220,000 | $30,330 | $189,670 |
| 2017 | $1,686 | $180,000 | $30,330 | $149,670 |
| 2016 | $1,481 | $85,466 | $15,103 | $70,363 |
| 2015 | $1,281 | $72,141 | $15,103 | $57,038 |
| 2014 | $1,305 | $72,141 | $13,365 | $58,776 |
Property History
| Date | Event | Price | Change | Sq Ft Price |
|---|---|---|---|---|
| 08/17/2025 08/17/25 | Price Changed | $474,900 | -1.0% | $139 / Sq Ft |
| 06/25/2025 06/25/25 | Price Changed | $479,900 | -1.0% | $141 / Sq Ft |
| 05/29/2025 05/29/25 | Price Changed | $484,900 | -1.0% | $142 / Sq Ft |
| 05/13/2025 05/13/25 | Price Changed | $489,900 | -1.0% | $144 / Sq Ft |
| 04/29/2025 04/29/25 | Price Changed | $494,900 | -1.0% | $145 / Sq Ft |
| 04/12/2025 04/12/25 | For Sale | $499,900 | -- | $147 / Sq Ft |
Purchase History
| Date | Type | Sale Price | Title Company |
|---|---|---|---|
| Warranty Deed | -- | Gt Title | |
| Interfamily Deed Transfer | -- | Bonneville Superior Title Co | |
| Interfamily Deed Transfer | -- | Bonneville Superior Title Co | |
| Warranty Deed | -- | First American Fashion Point | |
| Interfamily Deed Transfer | -- | Utah Commercial Title | |
| Quit Claim Deed | -- | Equity Title South Ogden | |
| Special Warranty Deed | -- | First American Title |
Mortgage History
| Date | Status | Loan Amount | Loan Type |
|---|---|---|---|
| Open | $370,000 | New Conventional | |
| Previous Owner | $143,545 | FHA | |
| Previous Owner | $147,283 | FHA | |
| Previous Owner | $206,451 | FHA | |
| Previous Owner | $140,000 | Fannie Mae Freddie Mac |
About the Listing Agent

Marino Martinez is dedicated to helping his clients find the properties. Whether you are buying, selling, or leasing a property or just curious about the local market, he would love to offer his support and services. He knows the local community both as an agent and a neighbor and can help guide you through the nuances of our local market. With access to top listings, a worldwide network, exceptional marketing strategies, and cutting-edge technology, he works hard to make your real estate
Marino's Other Listings
Source: UtahRealEstate.com
MLS Number: 2077130
APN: 02-027-0007
- 2408 Van Buren Ave
- 2737 S Harrison Blvd
- 2319 Harrison Blvd
- 2309 S Harrison Blvd
- 2348 Iowa Ave
- 2424 Jackson Ave
- 2226 Harrison Blvd
- 968 Capitol St
- 2605 Van Buren Ave
- 3472 S Fowler Ave
- 2822 S Fowler Ave
- 949 24th St
- 1184 E 22nd St
- 2168 S Harrison Blvd
- 1423 Cahoon St
- 1019 E 22nd St
- 1284 E 22nd St
- 1223 Oak St
- 902 24th St
- 2531 Fowler Ave
- 1270 27th St
- 872 25th St
- 2731 Harrison Blvd
- 1132 E 21st St Unit B
- 832 25th St Unit 832 25th St #2
- 2142 Robins Ave
- 866 E 22nd St
- 920 Patterson St
- 508 27th St Unit 3
- 2276 Washington Blvd
- 2510 Washington Blvd
- 2833 Adams Ave Unit 1
- 2703 Washington Blvd
- 1332 Millcreek Dr Unit RetroTreehouseSanctuary
- 425 Park Blvd
- 3290 Van Buren Ave
- 525 Park Blvd
- 1208 E 1420 S Unit 39
- 330 E 28th St
- 3242 Liberty Ave






