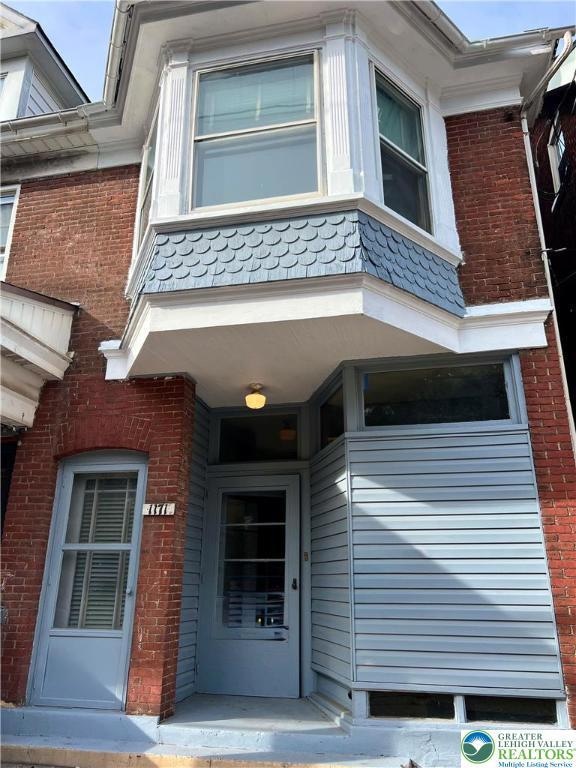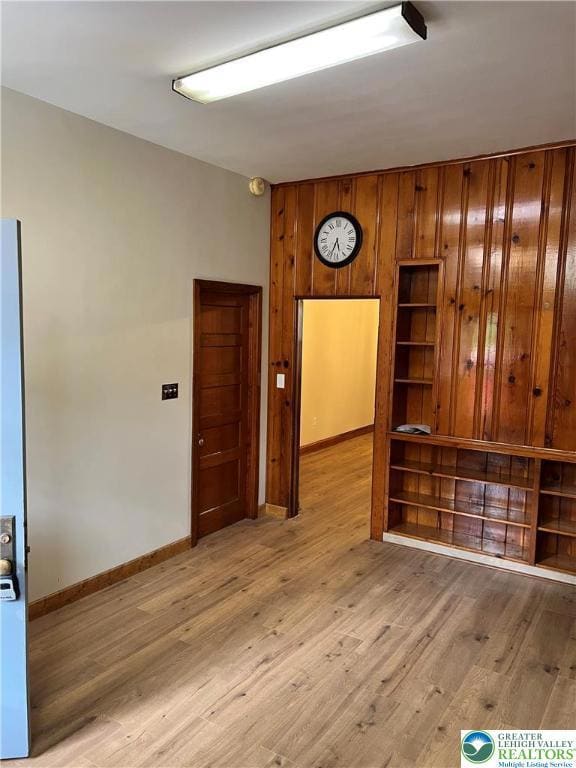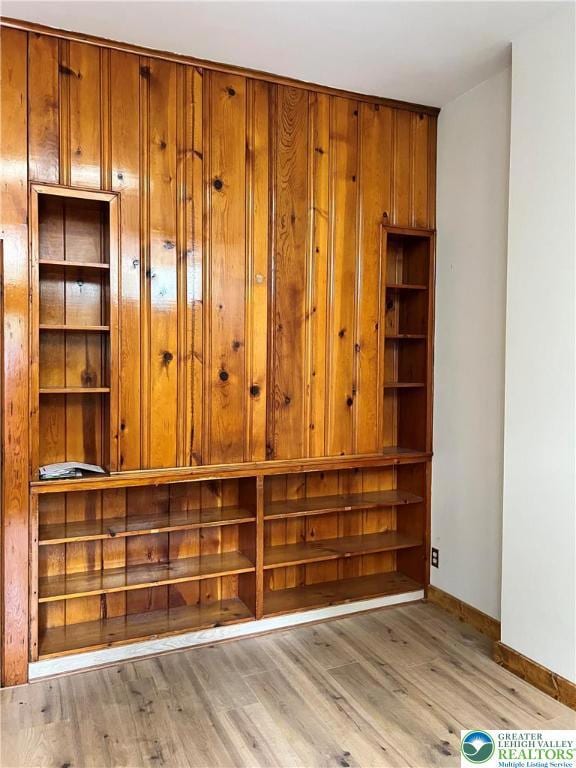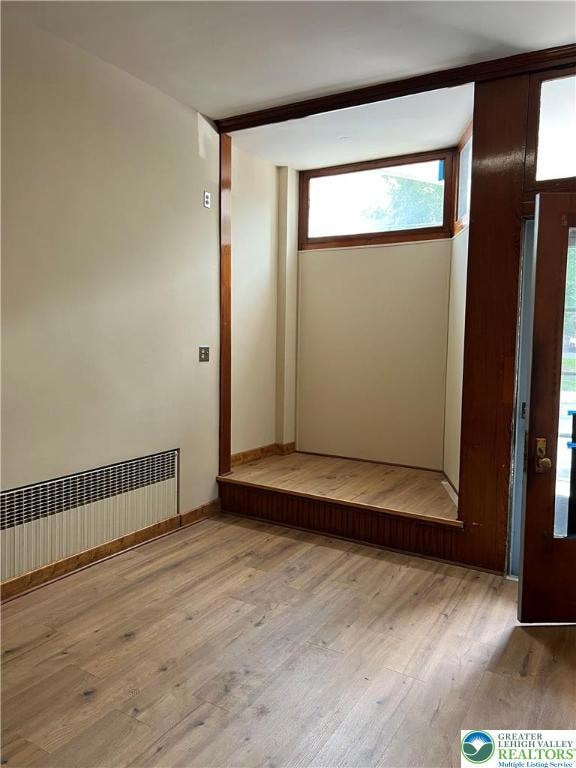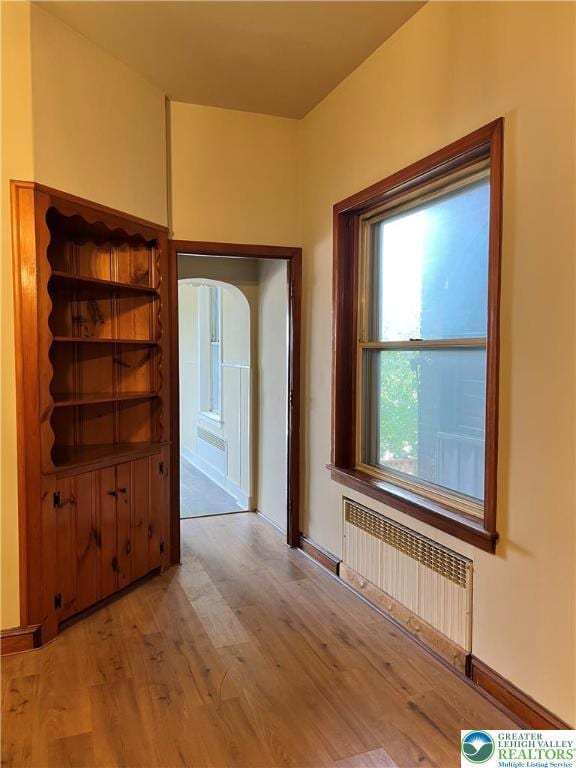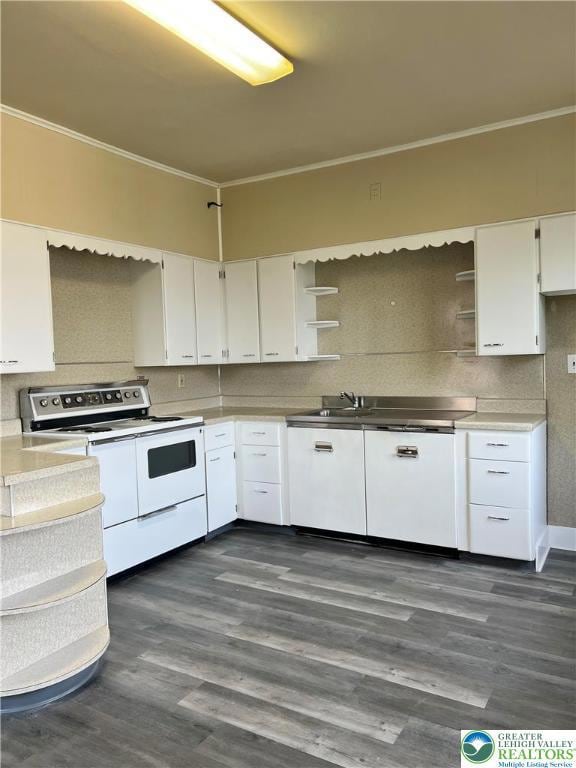1171 E 4th St Bethlehem, PA 18015
Downtown Bethlehem NeighborhoodEstimated payment $1,998/month
About This Home
METICULOUSLY MAINTAINED + BUILT-IN INCOME - TWO PARCELS SOLD TOGETHER IN SOUTHSIDE BETHLEHEM This unique opportunity combines vintage charm and investment potential with two parcels:
1171 E. 4th Street, 4-bedroom, 1-bathroom home, generating $1,850/month in rental income and 1162 Mechanic Street, an
8-car garage generating $1,200/month rental income. (See MLS 766711 ) Step into a beautifully maintained home with refinished hardwood floors, custom oak built-ins, and
rich wood trim throughout. The thoughtfully preserved mid-century modern kitchen retains its
original character and charm. Four comfortable bedrooms and a classic tiled bath upstairs
showcase the care and attention to detail throughout this well-preserved home. The detached 8-car garage sits beyond the deep yard, ideal for contractors, landscapers, car
enthusiasts, or those needing storage and workspace. This property offers immediate income for investors wanting dual cash flow. Near Lehigh University, Wind Creek Bethlehem, and Downtown Bethlehem with walkable
convenience and strong community feel. A rare opportunity to own two properties in one
purchase—blending history, practicality, and opportunity.
Townhouse Details
Home Type
- Townhome
Est. Annual Taxes
- $2,078
Year Built
- Built in 1900
Parking
- On-Street Parking
Home Design
- 1,774 Sq Ft Home
- Brick or Stone Mason
- Vinyl Siding
Bedrooms and Bathrooms
- 4 Bedrooms
- 1 Full Bathroom
Additional Features
- 2,057 Sq Ft Lot
- Heating Available
Community Details
- Gardener Expense $1,500
- Insurance Expense $1,200
- Gross Income $36,600
- Net Operating Income $35,400
Map
Home Values in the Area
Average Home Value in this Area
Tax History
| Year | Tax Paid | Tax Assessment Tax Assessment Total Assessment is a certain percentage of the fair market value that is determined by local assessors to be the total taxable value of land and additions on the property. | Land | Improvement |
|---|---|---|---|---|
| 2025 | $240 | $22,200 | $5,900 | $16,300 |
| 2024 | $1,962 | $22,200 | $5,900 | $16,300 |
| 2023 | $1,962 | $22,200 | $5,900 | $16,300 |
| 2022 | $1,947 | $22,200 | $5,900 | $16,300 |
| 2021 | $1,934 | $22,200 | $5,900 | $16,300 |
| 2020 | $1,915 | $22,200 | $5,900 | $16,300 |
| 2019 | $1,909 | $22,200 | $5,900 | $16,300 |
| 2018 | $1,863 | $22,200 | $5,900 | $16,300 |
| 2017 | $1,840 | $22,200 | $5,900 | $16,300 |
| 2016 | -- | $22,200 | $5,900 | $16,300 |
| 2015 | -- | $22,200 | $5,900 | $16,300 |
| 2014 | -- | $22,200 | $5,900 | $16,300 |
Property History
| Date | Event | Price | List to Sale | Price per Sq Ft | Prior Sale |
|---|---|---|---|---|---|
| 10/19/2025 10/19/25 | For Sale | $349,000 | 0.0% | $197 / Sq Ft | |
| 10/15/2025 10/15/25 | Rented | $1,850 | +2.8% | -- | |
| 10/11/2025 10/11/25 | Price Changed | $1,800 | -10.0% | $1 / Sq Ft | |
| 09/27/2025 09/27/25 | For Rent | $2,000 | 0.0% | -- | |
| 02/28/2025 02/28/25 | Sold | $220,000 | -8.3% | $124 / Sq Ft | View Prior Sale |
| 02/13/2025 02/13/25 | Pending | -- | -- | -- | |
| 02/10/2025 02/10/25 | Price Changed | $239,900 | -7.7% | $135 / Sq Ft | |
| 01/13/2025 01/13/25 | Price Changed | $259,900 | -3.0% | $147 / Sq Ft | |
| 11/05/2024 11/05/24 | Price Changed | $268,000 | -5.9% | $151 / Sq Ft | |
| 09/06/2024 09/06/24 | Price Changed | $284,900 | -5.0% | $161 / Sq Ft | |
| 07/18/2024 07/18/24 | Price Changed | $299,900 | -3.2% | $169 / Sq Ft | |
| 06/21/2024 06/21/24 | Price Changed | $309,900 | -2.9% | $175 / Sq Ft | |
| 05/10/2024 05/10/24 | Price Changed | $319,000 | -3.0% | $180 / Sq Ft | |
| 03/25/2024 03/25/24 | Price Changed | $329,000 | -1.5% | $185 / Sq Ft | |
| 01/09/2024 01/09/24 | Price Changed | $334,000 | -1.5% | $188 / Sq Ft | |
| 11/27/2023 11/27/23 | For Sale | $339,000 | -- | $191 / Sq Ft |
Purchase History
| Date | Type | Sale Price | Title Company |
|---|---|---|---|
| Deed | $110,000 | None Listed On Document | |
| Interfamily Deed Transfer | $113,000 | None Available |
Source: Greater Lehigh Valley REALTORS®
MLS Number: 766708
APN: P6SE2B-7-21-0204
- 1211 Mechanic St
- 1108 E 3rd St
- 938 E 4th St Unit G05
- 1307 E 4th St Unit 1R
- 1250 E 7th St
- 410 William St Unit 201
- 410 William St Unit 304
- 819 E 5th St Unit 2
- 827 Laufer St
- 716 E 4th St Unit 2
- 706 E 5th St
- 610 E 3rd St
- 526 Selfridge St
- 715 E 7th St Unit 104
- 604 E 5th St
- 822 E 8th St
- 532 E 4th St
- 517 E Morton St
- 310 E 3rd St
- 307 E 3rd St
