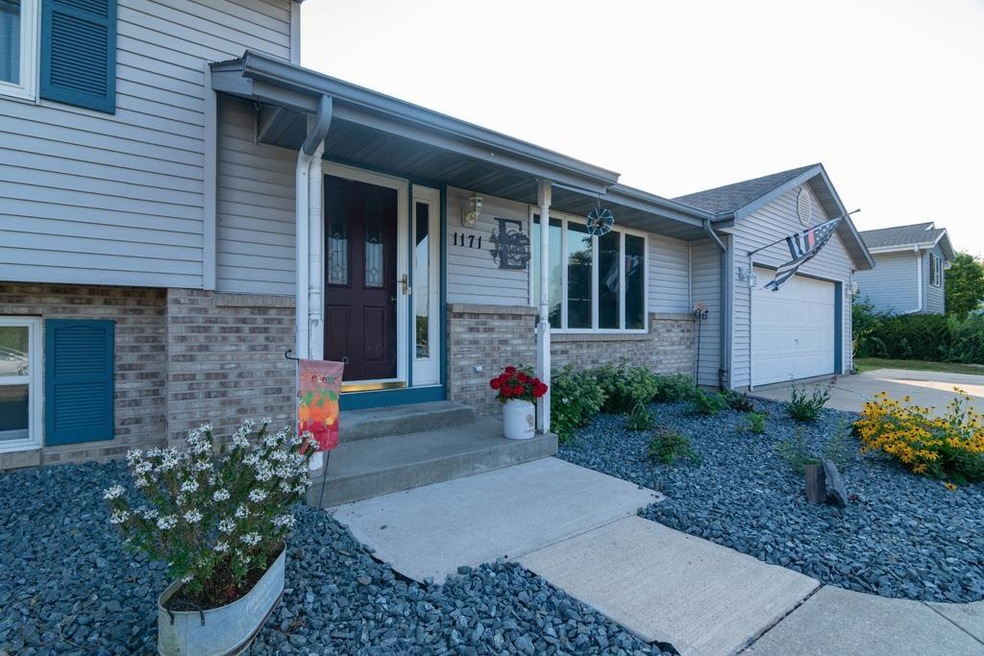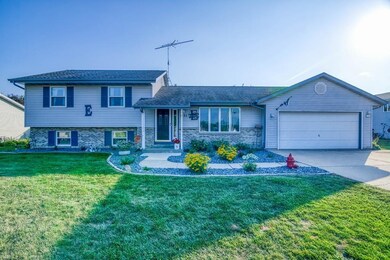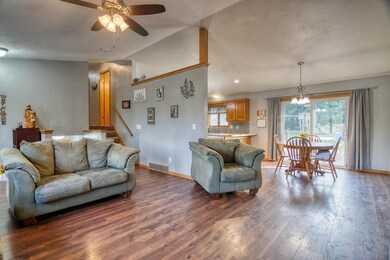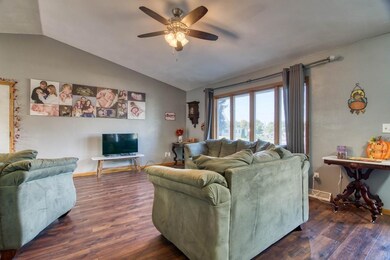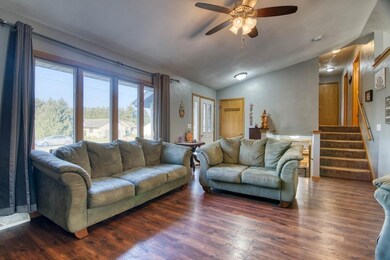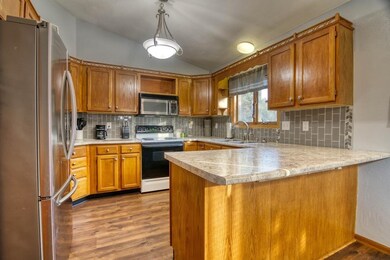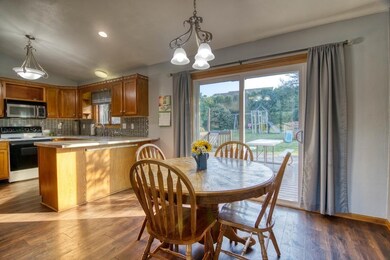
1171 Hain Rd Edgerton, WI 53534
Highlights
- Open Floorplan
- Recreation Room
- Wood Flooring
- Deck
- Vaulted Ceiling
- 2 Car Attached Garage
About This Home
As of November 2021Come see this nicely maintained home in a well established neighborhood! Open concept floor plan where kitchen, dining area and living room one large gathering space with lots of bright light and vaulted ceilings. Upper level has 3 bedrooms and 2 full baths, including a full owner’s suite. Recently finished exposed lower level has a large family room and a ½ bath. There’s plenty of room with an egress window if you want to build out a 4th bedroom! Basement has large laundry area, stairs leading up to garage, and ample storage that could also be used as a workout room or office. Patio doors off dining area lead outside to a huge deck big enough to hold all of your friends and family. Large lot is nicely landscaped. Oversized 2-car garage.
Last Agent to Sell the Property
Pat's Realty Inc License #42657-94 Listed on: 08/25/2021
Home Details
Home Type
- Single Family
Est. Annual Taxes
- $4,695
Year Built
- Built in 1994
Lot Details
- 0.31 Acre Lot
- Lot Dimensions are 150'x90'
- Level Lot
Home Design
- Tri-Level Property
- Poured Concrete
- Vinyl Siding
Interior Spaces
- Open Floorplan
- Vaulted Ceiling
- Entrance Foyer
- Recreation Room
- Wood Flooring
Kitchen
- Breakfast Bar
- Oven or Range
- Microwave
- Dishwasher
Bedrooms and Bathrooms
- 3 Bedrooms
- Primary Bathroom is a Full Bathroom
- Bathtub
Laundry
- Dryer
- Washer
Partially Finished Basement
- Basement Fills Entire Space Under The House
- Garage Access
- Basement Windows
Parking
- 2 Car Attached Garage
- Garage Door Opener
- Driveway Level
Outdoor Features
- Deck
Schools
- Edgerton Community Elementary School
- Edgerton Middle School
- Edgerton High School
Utilities
- Forced Air Cooling System
- Water Softener
- Cable TV Available
Community Details
- Edgeview Heights Subdivision
Ownership History
Purchase Details
Home Financials for this Owner
Home Financials are based on the most recent Mortgage that was taken out on this home.Similar Homes in Edgerton, WI
Home Values in the Area
Average Home Value in this Area
Purchase History
| Date | Type | Sale Price | Title Company |
|---|---|---|---|
| Warranty Deed | $174,000 | -- |
Mortgage History
| Date | Status | Loan Amount | Loan Type |
|---|---|---|---|
| Open | $165,300 | New Conventional |
Property History
| Date | Event | Price | Change | Sq Ft Price |
|---|---|---|---|---|
| 11/01/2021 11/01/21 | Sold | $280,000 | +1.8% | $158 / Sq Ft |
| 09/02/2021 09/02/21 | Pending | -- | -- | -- |
| 08/25/2021 08/25/21 | For Sale | $275,000 | +17.0% | $155 / Sq Ft |
| 04/13/2020 04/13/20 | Sold | $235,000 | 0.0% | $118 / Sq Ft |
| 03/03/2020 03/03/20 | For Sale | $234,900 | +35.0% | $118 / Sq Ft |
| 08/28/2015 08/28/15 | Sold | $174,000 | -2.5% | $91 / Sq Ft |
| 07/12/2015 07/12/15 | Pending | -- | -- | -- |
| 05/27/2015 05/27/15 | For Sale | $178,500 | -- | $94 / Sq Ft |
Tax History Compared to Growth
Tax History
| Year | Tax Paid | Tax Assessment Tax Assessment Total Assessment is a certain percentage of the fair market value that is determined by local assessors to be the total taxable value of land and additions on the property. | Land | Improvement |
|---|---|---|---|---|
| 2024 | $5,335 | $349,700 | $44,400 | $305,300 |
| 2023 | $4,879 | $320,500 | $37,200 | $283,300 |
| 2022 | $4,724 | $280,000 | $37,200 | $242,800 |
| 2021 | $4,420 | $235,000 | $37,200 | $197,800 |
| 2020 | $4,695 | $220,800 | $37,200 | $183,600 |
| 2019 | $4,477 | $207,400 | $37,200 | $170,200 |
| 2018 | $4,338 | $192,400 | $37,200 | $155,200 |
| 2017 | $4,072 | $178,100 | $37,200 | $140,900 |
| 2016 | $4,008 | $174,000 | $37,200 | $136,800 |
Agents Affiliated with this Home
-

Seller's Agent in 2021
Margo Berke
Pat's Realty Inc
(608) 201-6800
16 in this area
117 Total Sales
-

Buyer's Agent in 2021
Kate Somers
Real Broker LLC
(608) 225-0092
3 in this area
63 Total Sales
-

Seller's Agent in 2020
Aaron Weber
Compass Real Estate Wisconsin
(608) 556-4179
2 in this area
435 Total Sales
-

Seller Co-Listing Agent in 2020
Michael Paumen
Compass Real Estate Wisconsin
(608) 213-3550
2 in this area
161 Total Sales
-

Buyer's Agent in 2020
Kari Gollup
ADT Realty
(608) 212-0550
18 Total Sales
-

Seller's Agent in 2015
Aaron Dobbs
Weiss Realty LLC
(608) 289-7202
64 Total Sales
Map
Source: South Central Wisconsin Multiple Listing Service
MLS Number: 1918419
APN: 626-359118
- 862 Stonefield Dr
- 217 W Meadows Dr
- 725 Lyons St
- 705 Washington St
- 1 Mechanic St
- 116 Swift St Unit 204
- 116 Swift St Unit 203
- 116 Swift St Unit 202
- 116 Swift St Unit 201
- 116 Swift St Unit 107
- 116 Swift St Unit 101
- 316 South Ave
- 108 N Main St
- 103 E Rollin St
- 816 Blaine St
- 9697 N Blackhawk Dr
- 9727 N Blackhawk Dr
- 817 George Ave
- L 21-22 E Road 3 Rd
- 821 George Ave
