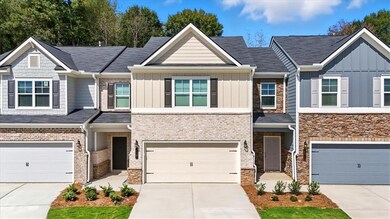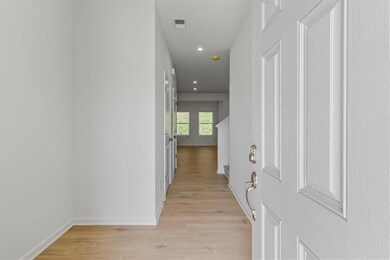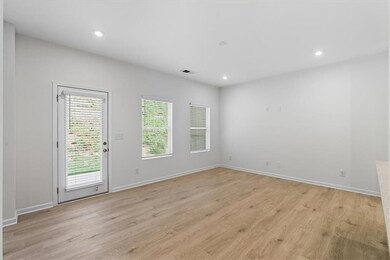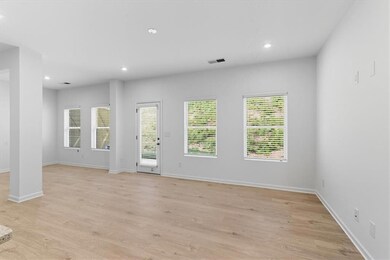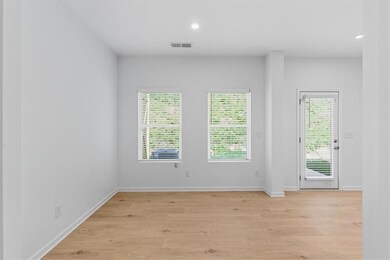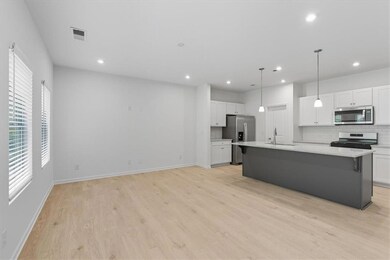1171 Park Center Cir Austell, GA 30168
Estimated payment $2,172/month
Highlights
- New Construction
- City View
- White Kitchen Cabinets
- Separate his and hers bathrooms
- Formal Dining Room
- Ceiling height of 9 feet on the lower level
About This Home
Wisteria CC Floor plan. Step into a newly constructed home designed to stand apart from the ordinary. The Wisteria Floor Plan offers a spacious, open-concept layout filled with high-quality finishes that make every day feel special. Whether you envision a dedicated home office or a traditional dining room, this versatile floor plan adapts to your lifestyle. Enjoy luxury vinyl plank flooring throughout the main level, paired with sleek stainless steel appliances. The kitchen features elegant Quartz countertops, while marble accents elevate the upper level. Loaded with our move-in ready package including blinds, fridge, washer and dryer. Plush carpet with 5-inch pad brings comfort to the second floor, excluding the bedrooms and laundry room for practical design. Discover comfort, style, and functionality-make yourself at home in the Wisteria at Park Center Pointe.
Townhouse Details
Home Type
- Townhome
Est. Annual Taxes
- $1,025
Year Built
- Built in 2025 | New Construction
Lot Details
- 1,481 Sq Ft Lot
- Two or More Common Walls
HOA Fees
- $175 Monthly HOA Fees
Home Design
- Slab Foundation
- Composition Roof
- Vinyl Siding
Interior Spaces
- 1,851 Sq Ft Home
- 2-Story Property
- Ceiling height of 9 feet on the lower level
- Double Pane Windows
- Formal Dining Room
- Luxury Vinyl Tile Flooring
- City Views
Kitchen
- Dishwasher
- White Kitchen Cabinets
Bedrooms and Bathrooms
- 4 Bedrooms
- Separate his and hers bathrooms
Laundry
- Laundry closet
- Dryer
Home Security
Parking
- 2 Parking Spaces
- Driveway
Schools
- Bryant - Cobb Elementary School
- Lindley Middle School
- Pebblebrook High School
Utilities
- Central Air
- Heating Available
- Power Generator
Listing and Financial Details
- Home warranty included in the sale of the property
- Tax Lot 6
- Assessor Parcel Number 18051600920
Community Details
Overview
- $325 Initiation Fee
- 51 Units
- Park Center Pointe Subdivision
- FHA/VA Approved Complex
- Rental Restrictions
Security
- Fire and Smoke Detector
Map
Home Values in the Area
Average Home Value in this Area
Tax History
| Year | Tax Paid | Tax Assessment Tax Assessment Total Assessment is a certain percentage of the fair market value that is determined by local assessors to be the total taxable value of land and additions on the property. | Land | Improvement |
|---|---|---|---|---|
| 2025 | $904 | $30,000 | $30,000 | -- |
| 2024 | $1,025 | $34,000 | $34,000 | -- |
| 2023 | $1,025 | $34,000 | $34,000 | $0 |
Property History
| Date | Event | Price | List to Sale | Price per Sq Ft |
|---|---|---|---|---|
| 10/22/2025 10/22/25 | Pending | -- | -- | -- |
| 10/22/2025 10/22/25 | For Sale | $362,791 | -- | $196 / Sq Ft |
Purchase History
| Date | Type | Sale Price | Title Company |
|---|---|---|---|
| Special Warranty Deed | $320,000 | None Listed On Document | |
| Special Warranty Deed | $320,000 | None Listed On Document |
Mortgage History
| Date | Status | Loan Amount | Loan Type |
|---|---|---|---|
| Open | $1,115,000 | Construction | |
| Closed | $1,115,000 | Construction |
Source: First Multiple Listing Service (FMLS)
MLS Number: 7669808
APN: 18-0516-0-092-0
- 1163 Park Center Cir
- 1182 Park Center Cir
- 1186 Park Center Cir
- Redbud-Townhome Plan at Park Center Pointe - Hometown Series
- Bayberry-Townhome Plan at Park Center Pointe - Hometown Series
- 1311 Park Center Cir
- Wisteria-Townhome Plan at Park Center Pointe - Hometown Series
- 1195 Park Center Cir
- 1199 Park Center Cir
- 1203 Park Center Cir
- 7254 Silverton Trail
- 1211 Ling Way
- 1320 Elowen Dr
- 7067 Pleasant Dr
- 7063 Pleasant Dr
- 7098 Pleasant Dr

