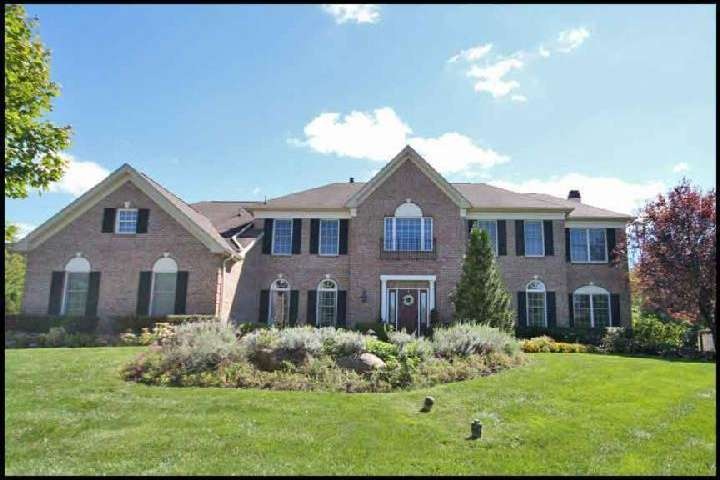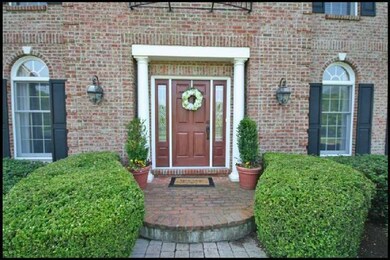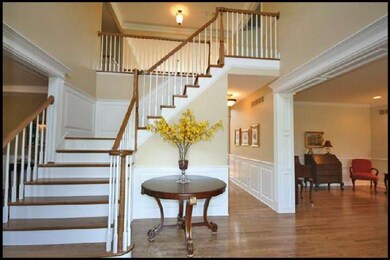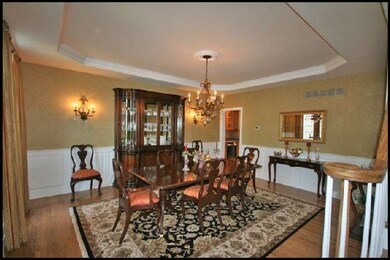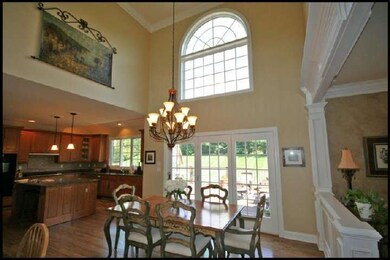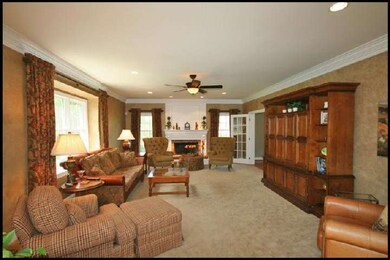
1171 Pebble Spring Dr Berwyn, PA 19312
Highlights
- Colonial Architecture
- Deck
- Double Oven
- Beaumont Elementary School Rated A+
- Wood Flooring
- 3 Car Direct Access Garage
About This Home
As of May 2021You won't believe your eyes!! If your wish list includes: curb appeal, cul-de-sac location, move-in condition, open floor plan, updated kitchen & baths, large master suite wtih new custom closets, flat rear yard that can accommodate a pool & finished lower level with a bathroom & wet bar, then let your search end today! Sellers have invested more than $75k to tastefully renovate & improve this stunning brick colonial. The millwork is exquisite and extensive throughout--wainscoting, chair railing, crown moldings. From the moment you open the front door until you walk out to the lovely rear yard, you will be saying wow. Immediately you will notice the hardwoods were recently refinished and most of the rooms were repainted. The FR has been completely transformed w/ custom woodwork and shows like a model. The study is conveniently situated to be out of view from guests as needed. The kitchen opens to the breakfast room which opens to the FR. The details are impeccable, highest quality carpets, finishes, etc.
Home Details
Home Type
- Single Family
Est. Annual Taxes
- $15,817
Year Built
- Built in 1999
Lot Details
- 0.86 Acre Lot
- Flag Lot
- Sprinkler System
- Back Yard
- Property is in good condition
- Property is zoned AA
HOA Fees
- $30 Monthly HOA Fees
Parking
- 3 Car Direct Access Garage
- 3 Open Parking Spaces
Home Design
- Colonial Architecture
- Brick Exterior Construction
Interior Spaces
- 5,838 Sq Ft Home
- Property has 2 Levels
- Central Vacuum
- Ceiling height of 9 feet or more
- Gas Fireplace
- Family Room
- Living Room
- Dining Room
- Wood Flooring
- Home Security System
- Laundry on main level
Kitchen
- Butlers Pantry
- Double Oven
- Cooktop
- Kitchen Island
Bedrooms and Bathrooms
- 4 Bedrooms
- En-Suite Primary Bedroom
- En-Suite Bathroom
- 5 Bathrooms
Finished Basement
- Basement Fills Entire Space Under The House
- Exterior Basement Entry
Outdoor Features
- Deck
Schools
- Beaumont Elementary School
- Tredyffrin-Easttown Middle School
- Conestoga Senior High School
Utilities
- Forced Air Heating and Cooling System
- Heating System Uses Gas
- Natural Gas Water Heater
Community Details
- Association fees include common area maintenance
- Berwyn Estates Subdivision
Listing and Financial Details
- Tax Lot 0583
- Assessor Parcel Number 55-04 -0583
Ownership History
Purchase Details
Home Financials for this Owner
Home Financials are based on the most recent Mortgage that was taken out on this home.Purchase Details
Home Financials for this Owner
Home Financials are based on the most recent Mortgage that was taken out on this home.Purchase Details
Home Financials for this Owner
Home Financials are based on the most recent Mortgage that was taken out on this home.Purchase Details
Home Financials for this Owner
Home Financials are based on the most recent Mortgage that was taken out on this home.Purchase Details
Home Financials for this Owner
Home Financials are based on the most recent Mortgage that was taken out on this home.Similar Homes in the area
Home Values in the Area
Average Home Value in this Area
Purchase History
| Date | Type | Sale Price | Title Company |
|---|---|---|---|
| Deed | $1,457,000 | None Available | |
| Deed | $1,130,000 | None Available | |
| Deed | $1,112,500 | None Available | |
| Deed | $1,235,000 | None Available | |
| Corporate Deed | $630,847 | -- |
Mortgage History
| Date | Status | Loan Amount | Loan Type |
|---|---|---|---|
| Open | $1,040,000 | New Conventional | |
| Previous Owner | $430,000 | New Conventional | |
| Previous Owner | $360,000 | Credit Line Revolving | |
| Previous Owner | $353,000 | Credit Line Revolving | |
| Previous Owner | $350,000 | Credit Line Revolving | |
| Previous Owner | $417,000 | New Conventional | |
| Previous Owner | $637,500 | New Conventional | |
| Previous Owner | $350,000 | Credit Line Revolving | |
| Previous Owner | $611,500 | Purchase Money Mortgage | |
| Previous Owner | $500,000 | Unknown | |
| Previous Owner | $28,044 | Fannie Mae Freddie Mac | |
| Previous Owner | $825,000 | Balloon | |
| Previous Owner | $455,977 | Stand Alone First |
Property History
| Date | Event | Price | Change | Sq Ft Price |
|---|---|---|---|---|
| 05/12/2021 05/12/21 | Sold | $1,457,000 | +16.7% | $316 / Sq Ft |
| 03/15/2021 03/15/21 | Pending | -- | -- | -- |
| 03/10/2021 03/10/21 | For Sale | $1,249,000 | +10.5% | $271 / Sq Ft |
| 12/07/2012 12/07/12 | Sold | $1,130,000 | -5.0% | $194 / Sq Ft |
| 10/06/2012 10/06/12 | Pending | -- | -- | -- |
| 10/05/2012 10/05/12 | Price Changed | $1,189,000 | -3.3% | $204 / Sq Ft |
| 09/07/2012 09/07/12 | Price Changed | $1,229,000 | -3.2% | $211 / Sq Ft |
| 05/28/2012 05/28/12 | For Sale | $1,269,900 | -- | $218 / Sq Ft |
Tax History Compared to Growth
Tax History
| Year | Tax Paid | Tax Assessment Tax Assessment Total Assessment is a certain percentage of the fair market value that is determined by local assessors to be the total taxable value of land and additions on the property. | Land | Improvement |
|---|---|---|---|---|
| 2024 | $22,186 | $594,820 | $183,070 | $411,750 |
| 2023 | $20,745 | $594,820 | $183,070 | $411,750 |
| 2022 | $20,177 | $594,820 | $183,070 | $411,750 |
| 2021 | $19,739 | $594,820 | $183,070 | $411,750 |
| 2020 | $19,190 | $594,820 | $183,070 | $411,750 |
| 2019 | $18,656 | $594,820 | $183,070 | $411,750 |
| 2018 | $18,333 | $594,820 | $183,070 | $411,750 |
| 2017 | $17,919 | $594,820 | $183,070 | $411,750 |
| 2016 | -- | $594,820 | $183,070 | $411,750 |
| 2015 | -- | $594,820 | $183,070 | $411,750 |
| 2014 | -- | $594,820 | $183,070 | $411,750 |
Agents Affiliated with this Home
-

Seller's Agent in 2021
Beth Mulholland
BHHS Fox & Roach
(610) 505-7124
88 Total Sales
-

Buyer's Agent in 2021
Lily Wu
Keller Williams Main Line
(610) 761-6426
130 Total Sales
-

Seller's Agent in 2012
Betty Angelucci
BHHS Fox & Roach
(610) 675-5518
82 Total Sales
-

Buyer's Agent in 2012
Kathe O'Donovan
BHHS Fox & Roach
(610) 213-4304
64 Total Sales
Map
Source: Bright MLS
MLS Number: 1003553223
APN: 55-004-0583.0000
- 2063 White Horse Rd
- 2211 White Horse Rd
- 916 Prescott Rd
- 918 Ethan Allen Rd
- 975 S Waterloo Rd
- 837 Nathan Hale Rd
- 311 Stoney Knoll Ln
- 315 Stoney Knoll Ln
- 146 Tannery Run Cir Unit 46
- 4105 Meadow Ln
- 322 Stoney Knoll Ln
- 641 Andover Rd
- 330 Stoney Knoll Ln
- 338 Stoney Knoll Ln
- 310 Stoney Knoll Ln
- 326 Stoney Knoll Ln
- 3917 Woodland Dr
- 2490 White Horse Rd
- 3703 Biddle Ln
- 130 Piqua Cir Unit 30
