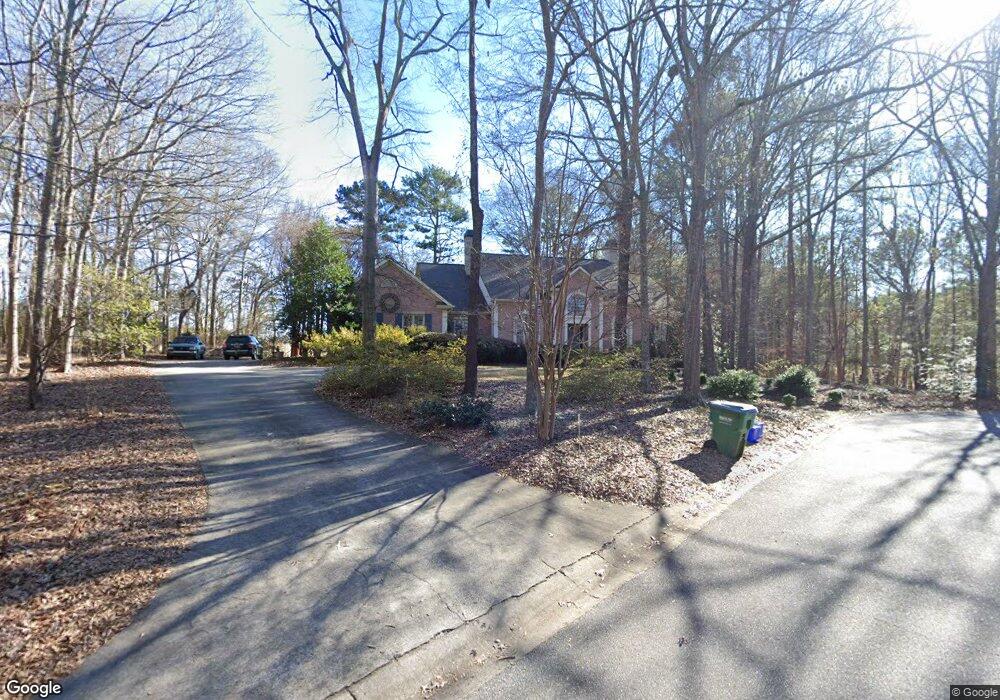1171 Tangle Dr Athens, GA 30606
Tanglewood NeighborhoodEstimated Value: $713,492 - $1,005,000
4
Beds
4
Baths
3,552
Sq Ft
$246/Sq Ft
Est. Value
About This Home
This home is located at 1171 Tangle Dr, Athens, GA 30606 and is currently estimated at $874,873, approximately $246 per square foot. 1171 Tangle Dr is a home located in Oconee County with nearby schools including Oconee County Primary School, Oconee County Elementary School, and Malcom Bridge Middle School.
Ownership History
Date
Name
Owned For
Owner Type
Purchase Details
Closed on
Jul 19, 2017
Sold by
Twist Roy
Bought by
Sanders Darby C and Cruse Sanders Jennifer M
Current Estimated Value
Home Financials for this Owner
Home Financials are based on the most recent Mortgage that was taken out on this home.
Original Mortgage
$379,500
Outstanding Balance
$313,085
Interest Rate
3.9%
Mortgage Type
New Conventional
Estimated Equity
$561,788
Create a Home Valuation Report for This Property
The Home Valuation Report is an in-depth analysis detailing your home's value as well as a comparison with similar homes in the area
Home Values in the Area
Average Home Value in this Area
Purchase History
| Date | Buyer | Sale Price | Title Company |
|---|---|---|---|
| Sanders Darby C | $454,500 | -- |
Source: Public Records
Mortgage History
| Date | Status | Borrower | Loan Amount |
|---|---|---|---|
| Open | Sanders Darby C | $379,500 |
Source: Public Records
Tax History
| Year | Tax Paid | Tax Assessment Tax Assessment Total Assessment is a certain percentage of the fair market value that is determined by local assessors to be the total taxable value of land and additions on the property. | Land | Improvement |
|---|---|---|---|---|
| 2025 | $5,008 | $284,129 | $40,000 | $244,129 |
| 2024 | $5,008 | $256,579 | $36,000 | $220,579 |
| 2023 | $4,816 | $243,956 | $36,000 | $207,956 |
| 2022 | $4,650 | $215,978 | $36,000 | $179,978 |
| 2021 | $4,549 | $195,956 | $36,000 | $159,956 |
| 2020 | $4,508 | $193,885 | $36,000 | $157,885 |
| 2019 | $4,224 | $181,652 | $36,000 | $145,652 |
| 2018 | $3,992 | $168,050 | $36,000 | $132,050 |
| 2017 | $3,418 | $143,815 | $36,000 | $107,815 |
| 2016 | $3,276 | $137,836 | $36,000 | $101,836 |
| 2015 | $3,289 | $138,160 | $36,000 | $102,160 |
| 2014 | $3,255 | $133,661 | $36,000 | $97,661 |
| 2013 | -- | $143,186 | $40,000 | $103,186 |
Source: Public Records
Map
Nearby Homes
- 155 Ridgeview Dr
- 1340 Old Epps Bridge Rd
- 381 Township Ln
- 301 Skyline Pkwy
- 220 Tanglewood Dr
- 237 Towns Walk Dr
- 236 Towns Walk Dr
- 645 Parrish Pointe Dr
- 1720 Timothy Rd
- 157 Holly Hills Ct
- 132 Branford Place
- 137 Timothy Park Ln
- 257 Township Ln
- 173 Timothy Park Ln
- 205 Heritage Stroll
- 190 Kirkwood Dr
- 1705 Timothy Rd
- 1845 Olympus Ct
- 1847 Olympus Ct
- 105 Greystone Terrace
- 1161 Tangle Dr
- 1160 Tangle Dr
- 1140 Tangle Dr
- 1141 Tangle Dr
- 1170 Tangle Dr
- 1010 Old Cord Mill Rd
- 1261 Tanglebrook Dr
- 1301 Tanglebrook Dr
- 1121 Tangle Dr
- 1121 Tangle Dr
- 1110 Tangle Dr
- 1640 Old Epps Bridge Rd
- 1280 Tanglebrook Dr
- 1331 Tanglebrook Dr
- 1563 Old Epps Bridge Rd
- 1111 Tangle Dr
- 1660 Old Epps Bridge Rd
- 1050 Tangle Ct
- 1050 Old Cord Mill Rd
- Lot 8A Tanglebrook Dr
Your Personal Tour Guide
Ask me questions while you tour the home.
