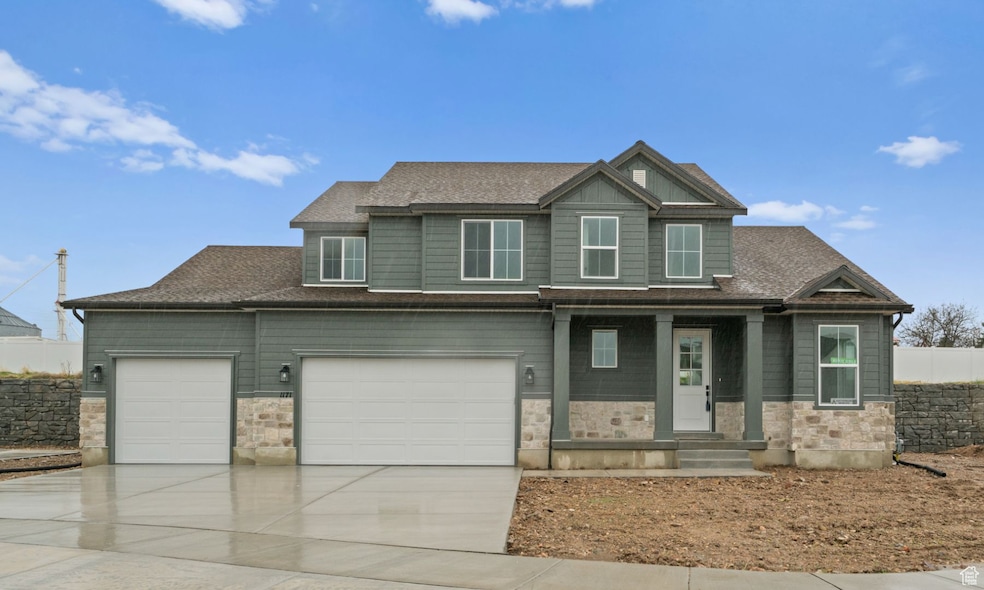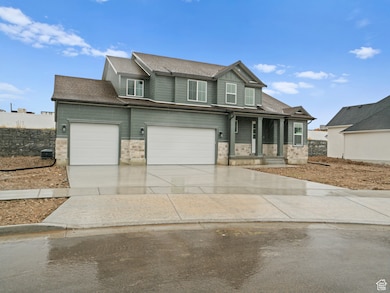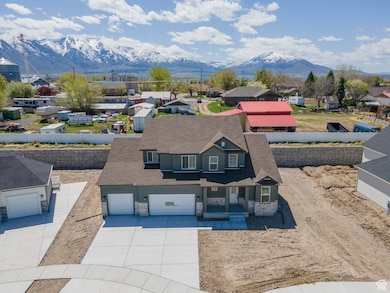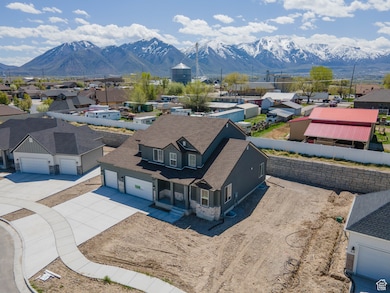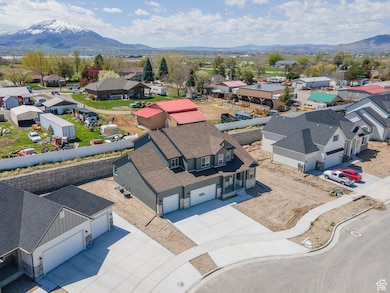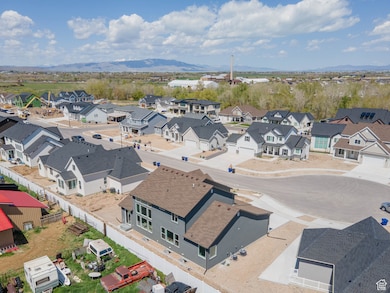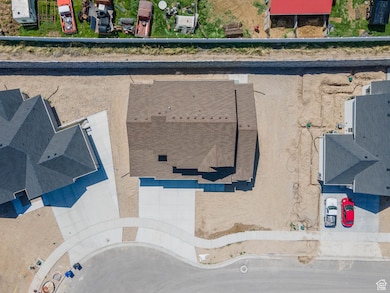1171 W 800 S Unit 38 Spanish Fork, UT 84660
Estimated payment $4,190/month
Highlights
- Main Floor Primary Bedroom
- Double Pane Windows
- Tile Flooring
- No HOA
- Walk-In Closet
- Forced Air Heating and Cooling System
About This Home
The Aaron floor plan nestled in a peaceful cul-de-sac in Spanish Fork. This beautifully designed two-story offers the perfect blend of privacy and convenience. Enjoy a main-level primary suite, an impressive open-to-below great room, and three upstairs bedrooms-all with walk-in closets. The spacious L-shaped pantry keeps the kitchen organized and functional. Don't miss your chance to make this thoughtfully crafted home yours!
Listing Agent
Quintin Mortensen
Arive Realty License #9045184 Listed on: 03/04/2025
Home Details
Home Type
- Single Family
Est. Annual Taxes
- $1,934
Year Built
- Built in 2024
Lot Details
- 10,019 Sq Ft Lot
- Property is zoned Single-Family
Parking
- 3 Car Garage
Home Design
- Brick Exterior Construction
- Stucco
Interior Spaces
- 4,743 Sq Ft Home
- 3-Story Property
- Double Pane Windows
- Basement Fills Entire Space Under The House
- Disposal
- Electric Dryer Hookup
Flooring
- Carpet
- Laminate
- Tile
Bedrooms and Bathrooms
- 4 Bedrooms | 1 Primary Bedroom on Main
- Walk-In Closet
- Bathtub With Separate Shower Stall
Schools
- Spring Lake Elementary School
- Spanish Fork Jr Middle School
- Spanish Fork High School
Utilities
- Forced Air Heating and Cooling System
- Natural Gas Connected
Community Details
- No Home Owners Association
- River Point Subdivision
Listing and Financial Details
- Exclusions: Dryer, Refrigerator, Washer
- Assessor Parcel Number 51-719-0038
Map
Home Values in the Area
Average Home Value in this Area
Tax History
| Year | Tax Paid | Tax Assessment Tax Assessment Total Assessment is a certain percentage of the fair market value that is determined by local assessors to be the total taxable value of land and additions on the property. | Land | Improvement |
|---|---|---|---|---|
| 2025 | $1,934 | $414,920 | $209,300 | $545,100 |
| 2024 | $1,934 | $199,300 | $0 | $0 |
| 2023 | $1,931 | $199,300 | $0 | $0 |
Property History
| Date | Event | Price | List to Sale | Price per Sq Ft |
|---|---|---|---|---|
| 11/05/2025 11/05/25 | Price Changed | $769,900 | -3.8% | $162 / Sq Ft |
| 08/06/2025 08/06/25 | Price Changed | $799,900 | -3.0% | $169 / Sq Ft |
| 03/04/2025 03/04/25 | For Sale | $824,900 | -- | $174 / Sq Ft |
Purchase History
| Date | Type | Sale Price | Title Company |
|---|---|---|---|
| Warranty Deed | -- | Prospect Title | |
| Special Warranty Deed | -- | Prospect Title | |
| Warranty Deed | -- | Prospect Title |
Mortgage History
| Date | Status | Loan Amount | Loan Type |
|---|---|---|---|
| Open | $633,000 | Construction |
Source: UtahRealEstate.com
MLS Number: 2068002
APN: 51-719-0038
- 1171 W 800 S
- 1256 W 800 S Unit 12
- 1256 W 800 S
- 1076 River Hill Dr
- 1336 W 800 S Unit 22
- Aspen Plan at River Point
- Solitude Plan at River Point
- Snowbasin Plan at River Point
- Telluride Plan at River Point
- Breckenridge Plan at River Point
- Sundance Plan at River Point
- Vail Plan at River Point
- Brighton Plan at River Point
- Powder Mountain Plan at River Point
- Alta Plan at River Point
- Snowbird Plan at River Point
- 1701 Del Monte Rd Unit 21
- 429 S 1280 W
- 1377 W 450 S
- 333 S 1170 W
- 771 W 300 S
- 67 W Summit Dr
- 150 S Main St Unit 8
- 150 S Main St Unit 4
- 150 S Main St Unit 7
- 1866 N 460 W
- 687 N Main St
- 1329 E 410 S
- 368 N Diamond Fork Loop
- 898 N 1120 E
- 1698 E Ridgefield Rd
- 2342 E 830 S Unit 26
- 1251 Cattail Dr
- 1295-N Sr 51
- 1193 Dragonfly Ln
- 1308 N 1980 E
- 1716 S 2900 E St
- 686 Tomahawk Dr Unit TOP
- 1461 E 100 S
- 1361 E 50 S
