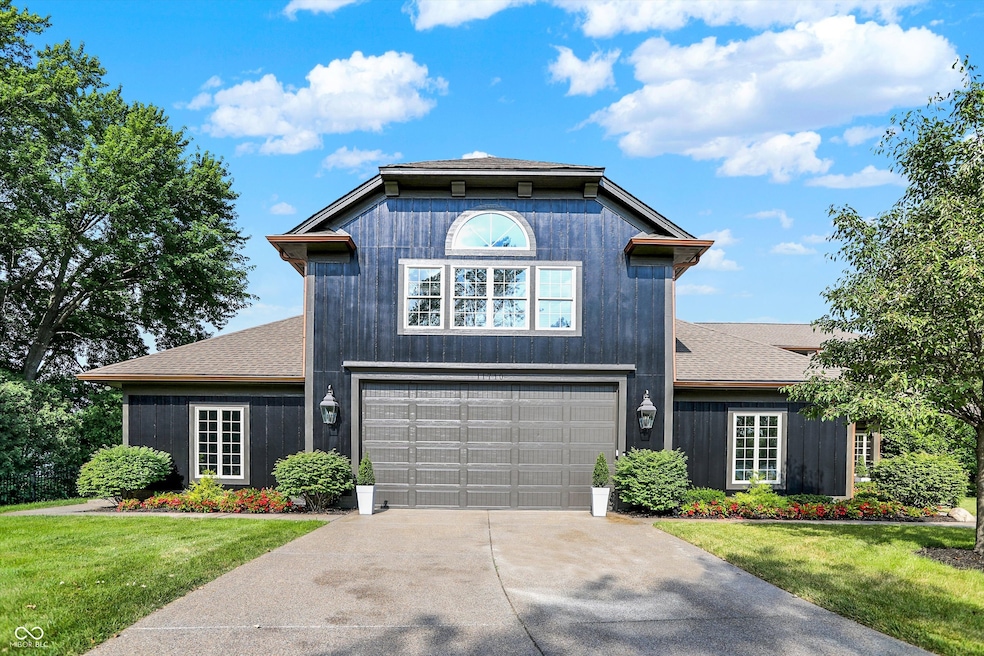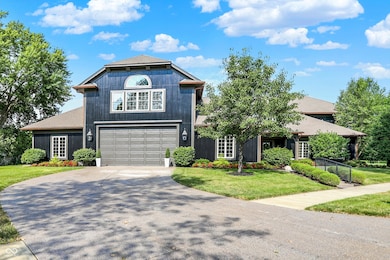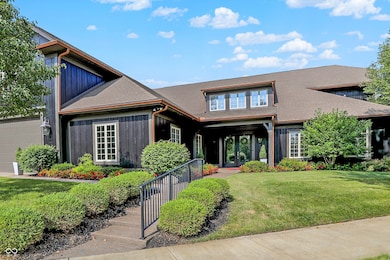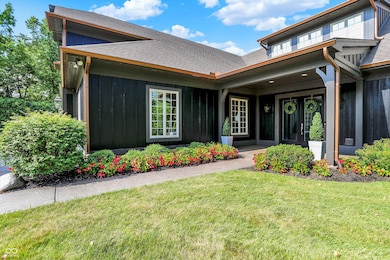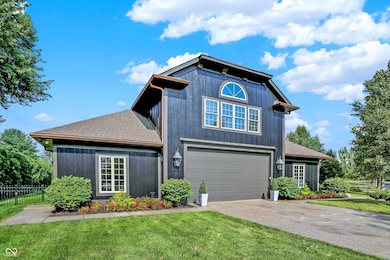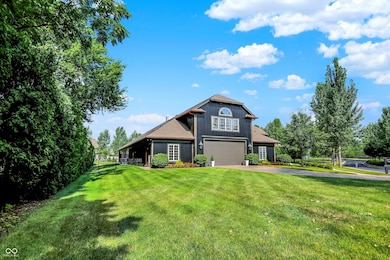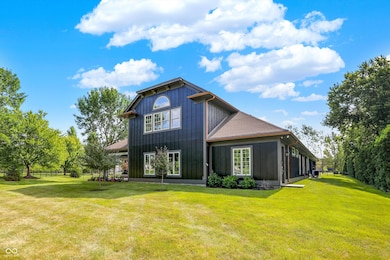11710 Cold Creek Ct Zionsville, IN 46077
West Carmel NeighborhoodEstimated payment $21,527/month
Highlights
- Very Popular Property
- Built in 2011 | Newly Remodeled
- Lake View
- West Clay Elementary Rated A+
- Gated Community
- Updated Kitchen
About This Home
Welcome to your dream home in prestigious West Carmel! Nestled within an exclusive gated 23 lot section of the Waterfront of West Clay community. This unique property offers unparalleled privacy and luxury living while still being in the Carmel School District! This home has been meticulously transformed into a stunning property, boasting over 10,000 square feet of exquisite craftsmanship and design. Step inside to discover a warm and inviting atmosphere, perfect for both entertaining and family gatherings. The main level features two primary suites, along with two additional bedrooms, each with their own en-suite bathrooms. A formal dining room sets the stage for elegant meals, while the stunning gourmet kitchen is a chef's delight, equipped with luxury amenities and a spacious island that opens into the expansive great room. Admire the kitchen wood ceiling and statement pendant lights as you cozy up by the 4-sided glass gas fireplace or enjoy a game of basketball on the indoor court. With over 10 garage spaces, car enthusiasts and hobbyists alike will find ample room for their vehicles or desired workspace. Take the glass elevator to the upper level, where you'll find a private theatre, a secondary kitchen, and a separate luxury apartment ideal for guests or an au-pair. A huge arcade rec room for entertainment and relaxation. This extraordinary property truly stands out in Carmel's real estate market, offering a rare blend of charm, sophistication, and modern amenities. Don't miss your chance to experience the pinnacle of luxury living in Carmel! All furniture and furnishings included in sale!
Home Details
Home Type
- Single Family
Est. Annual Taxes
- $15,628
Year Built
- Built in 2011 | Newly Remodeled
Lot Details
- 1.17 Acre Lot
- Landscaped with Trees
HOA Fees
- $368 Monthly HOA Fees
Parking
- 4 Car Attached Garage
- Heated Garage
- Side Facing Garage
- Garage Door Opener
Home Design
- Traditional Architecture
- Poured Concrete
- Cement Siding
Interior Spaces
- 2-Story Property
- Elevator
- Woodwork
- Paddle Fans
- Pendant Lighting
- Entrance Foyer
- Great Room with Fireplace
- Lake Views
- Fire and Smoke Detector
Kitchen
- Updated Kitchen
- Eat-In Kitchen
- Gas Oven
- Microwave
- Ice Maker
- Dishwasher
- Wine Cooler
- Kitchen Island
- Disposal
Flooring
- Engineered Wood
- Carpet
- Ceramic Tile
Bedrooms and Bathrooms
- 5 Bedrooms
- Walk-In Closet
- In-Law or Guest Suite
- Dual Vanity Sinks in Primary Bathroom
Laundry
- Laundry on main level
- Washer and Dryer Hookup
Outdoor Features
- Covered Patio or Porch
- Fire Pit
- Exterior Lighting
Schools
- Carmel High School
Utilities
- Forced Air Heating and Cooling System
Listing and Financial Details
- Tax Lot 106
- Assessor Parcel Number 290931008022001018
Community Details
Overview
- Association fees include builder controls, insurance, maintenance, snow removal
- Waterfront At West Clay Subdivision
- Property managed by Builder
- The community has rules related to covenants, conditions, and restrictions
Security
- Gated Community
Map
Home Values in the Area
Average Home Value in this Area
Tax History
| Year | Tax Paid | Tax Assessment Tax Assessment Total Assessment is a certain percentage of the fair market value that is determined by local assessors to be the total taxable value of land and additions on the property. | Land | Improvement |
|---|---|---|---|---|
| 2024 | -- | $30,000 | $30,000 | -- |
Property History
| Date | Event | Price | List to Sale | Price per Sq Ft |
|---|---|---|---|---|
| 12/05/2025 12/05/25 | For Sale | $3,775,000 | -- | $364 / Sq Ft |
Source: MIBOR Broker Listing Cooperative®
MLS Number: 22068804
APN: 29-09-31-008-022.001-018
- 11683 Cold Creek Ct
- 4301 Stone Lake Dr
- 4248 Stone Lake Dr
- 11725 Chant Ln Unit 5
- 12044 Sanctuary Blvd
- 11900 Avedon Way
- 11864 Avedon Dr
- 3961 Much Marcle Dr
- 3747 W 121st St
- 3733 W 121st St
- 10915 Perry Pear Dr
- 0 Weston Pointe Dr
- 11680 Ansley Ct
- 5255 S Us 421
- 6330 Mayfield Ln
- 3807 Marion Ct
- 10718 Morristown Ct
- 11557 E 500 S
- 11556 E 500 S
- 4873 Austin Trace
- 11705 Chant Ln Unit 7
- 11926 Kelso Dr Unit 2
- 11335 N Michigan Rd
- 4023 Much Marcle Dr
- 4024 Eldor Flower Dr
- 11550 Pittman Farms Dr
- 5000 Bennett Pkwy
- 11005 Octave Dr
- 3804 Marion Ct
- 2201 Williams Glen Blvd
- 2577 Filson St
- 916 Yorkshire Ln
- 916 Yorkshire Ln
- 12741 Edgemont Way
- 12880 University Crescent
- 1380 Saylor Dr
- 12926 University Crescent Unit 2B
- 12926 University Crescent Unit 2B
- 12938 University Crescent Unit 1A
- 12938 University Crescent Unit 2B
