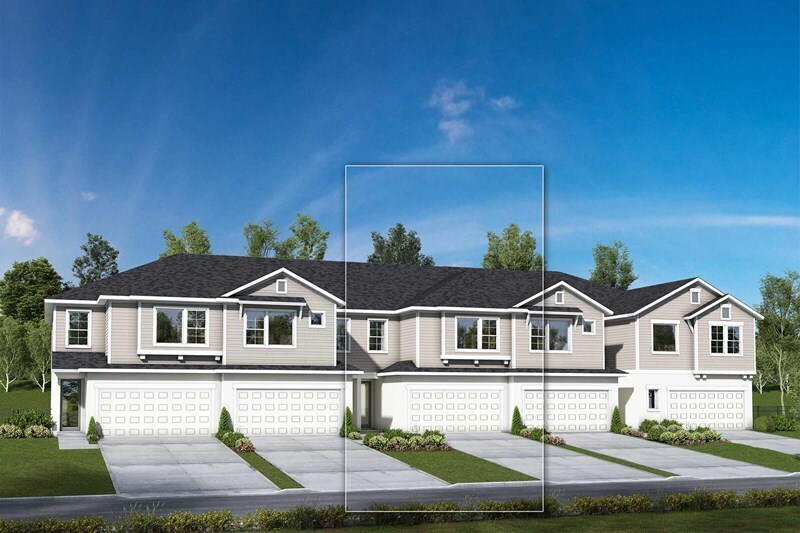
11710 Full Moon Loop Parrish, FL 34219
Crescent Creek - North River Ranch – TownhomesEstimated payment $2,451/month
Highlights
- Golf Course Community
- New Construction
- Game Room
- Fitness Center
- Clubhouse
- Lap or Exercise Community Pool
About This Home
The Magbee is a thoughtfully designed two-story townhome offering approximately 1,844 square feet of beautifully crafted living space. This floor plan includes 3 bedrooms, 2.5 bathrooms, a versatile loft, and a 2-car garage. The main level showcases an inviting open-concept layout where the gourmet kitchen flows effortlessly into the dining area and spacious family room—perfect for hosting guests or unwinding after a day in the sun. Upstairs, the owner’s suite serves as a peaceful retreat with a spa-like en-suite bathroom and a generous walk-in closet. The versatile loft offers the ideal space for a home office, media room, or kids' play zone—giving you the flexibility to live your way. Set in the vibrant and amenity-rich community of North River Ranch in Parrish, this home gives you access to resort-style pools, fitness centers, miles of trails, community parks, and more. With schools, shopping, and healthcare nearby—and a true sense of neighborhood charm—you’ll love where you live. The Magbee brings together thoughtful design, comfort, and the unbeatable lifestyle of North River Ranch.
Home Details
Home Type
- Single Family
HOA Fees
- $153 Monthly HOA Fees
Parking
- 2 Car Garage
Taxes
Home Design
- New Construction
Interior Spaces
- 2-Story Property
- Game Room
Bedrooms and Bathrooms
- 3 Bedrooms
Community Details
Amenities
- Community Fire Pit
- Clubhouse
- Game Room
- Community Center
Recreation
- Golf Course Community
- Community Playground
- Fitness Center
- Lap or Exercise Community Pool
- Event Lawn
- Trails
Map
Other Move In Ready Homes in Crescent Creek - North River Ranch – Townhomes
About the Builder
- Crescent Creek - North River Ranch – Townhomes
- Riverfield - North River Ranch - Cottage Series
- Riverfield
- 8676 Canyon Creek Trail
- 12346 U S 301
- 1628 Rio Vista Terrace
- 1517 Rio Vista Terrace
- Wildleaf - Celebration
- Wildleaf - Coral
- Wildleaf - Cruise
- Wildleaf - Cove
- Crosswind Point - Villas Series
- Bella Lago
- 12345 Parrish Cemetary Rd
- Sawgrass Lakes I - I
- Crescent Creek - North River Ranch – Garden Series
- Crescent Creek - Two-Story Attached Villas
- Sawgrass Lakes I - II
- 6203 115th Ave E
- Longmeadow - North River Ranch Artisan Series
