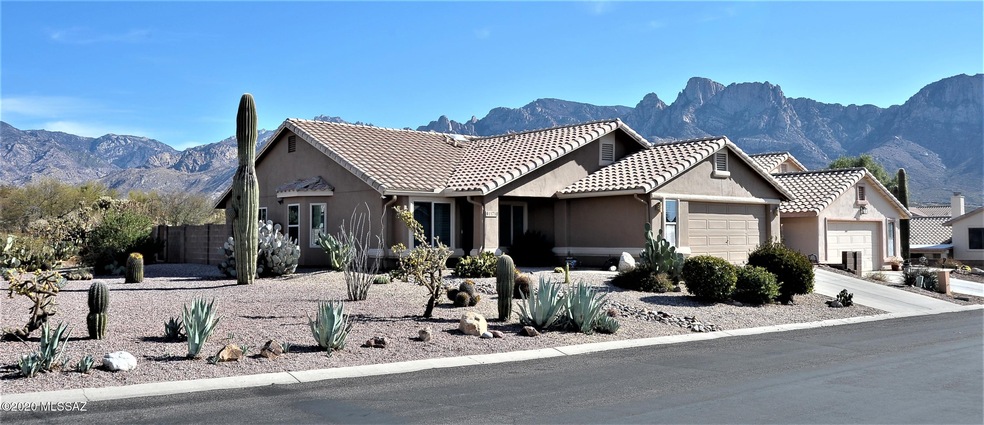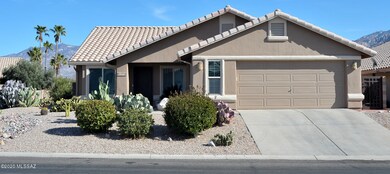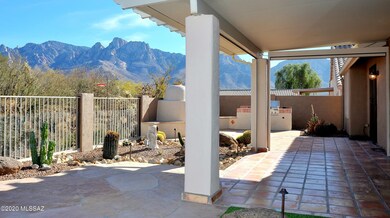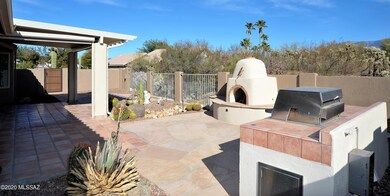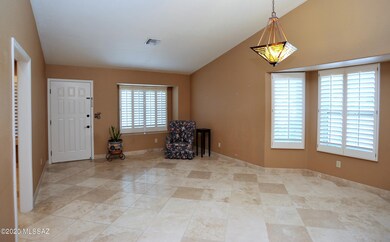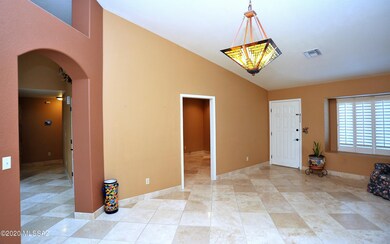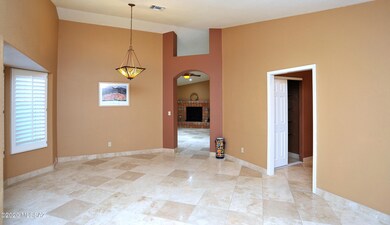
11710 N Skywire Way Tucson, AZ 85737
Highlights
- 2 Car Garage
- Reverse Osmosis System
- Contemporary Architecture
- Painted Sky Elementary School Rated A-
- Mountain View
- Family Room with Fireplace
About This Home
As of January 2021Gorgeous Views of Pusch Ridge! This meticulously cared for 3 bedroom 2 bath + office features soaring ceilings, large bay windows, travertine flooring, plantation shutters, fireplace & New AC/Furnace. Open kitchen w/granite countertops, island/breakfast bar/nook, SS appliances, roll-out drawers & pantry. Relax in your professionally designed patio buffered by natural desert & common area. The outdoor kiva fireplace, built-in grill, covered sitting patio, sunshades & enclosed pet area allow for casual outdoor living at its best. Pristine 2 car garage w/new custom cabinets & epoxy painted floor. This home speaks quality of detail at every turn w/high end details throughout. New 2020: Lennox HVAC-20 Seer, security doors/gates, reverse osmosis system, freshly painted exterior, sunshades.
Last Agent to Sell the Property
Steven Gibson
Tierra Antigua Realty Listed on: 12/30/2020
Home Details
Home Type
- Single Family
Est. Annual Taxes
- $2,667
Year Built
- Built in 1993
Lot Details
- 6,098 Sq Ft Lot
- Lot Dimensions are 55' x 100' x 55' x 100'
- Lot includes common area
- West Facing Home
- East or West Exposure
- Dog Run
- Wrought Iron Fence
- Block Wall Fence
- Drip System Landscaping
- Paved or Partially Paved Lot
- Back and Front Yard
- Property is zoned Oro Valley - PAD
HOA Fees
- $29 Monthly HOA Fees
Home Design
- Contemporary Architecture
- Frame With Stucco
- Tile Roof
Interior Spaces
- 1,755 Sq Ft Home
- 1-Story Property
- Vaulted Ceiling
- Ceiling Fan
- Skylights
- Wood Burning Fireplace
- Decorative Fireplace
- Gas Fireplace
- Double Pane Windows
- Bay Window
- Solar Screens
- Family Room with Fireplace
- 2 Fireplaces
- Great Room
- Family Room Off Kitchen
- Dining Area
- Home Office
- Mountain Views
- Smart Thermostat
Kitchen
- Breakfast Area or Nook
- Breakfast Bar
- Walk-In Pantry
- Gas Oven
- Gas Cooktop
- Microwave
- Dishwasher
- Stainless Steel Appliances
- Kitchen Island
- Granite Countertops
- Disposal
- Reverse Osmosis System
Flooring
- Carpet
- Stone
Bedrooms and Bathrooms
- 3 Bedrooms
- 2 Full Bathrooms
- Dual Vanity Sinks in Primary Bathroom
- Separate Shower in Primary Bathroom
- Bathtub with Shower
Laundry
- Laundry Room
- Dryer
- Washer
Parking
- 2 Car Garage
- Parking Pad
- Parking Storage or Cabinetry
- Garage Door Opener
- Driveway
Accessible Home Design
- Accessible Hallway
- Doors with lever handles
- No Interior Steps
Outdoor Features
- Covered patio or porch
- Fireplace in Patio
- Built-In Barbecue
Schools
- Painted Sky Elementary School
- Coronado K-8 Middle School
- Ironwood Ridge High School
Utilities
- Forced Air Heating and Cooling System
- Heating System Uses Natural Gas
- Natural Gas Water Heater
- High Speed Internet
- Cable TV Available
Community Details
- Association fees include common area maintenance
- Catalina Shadows Hoa, Phone Number (520) 297-0797
- Catalina Shadows Subdivision
- The community has rules related to deed restrictions
Ownership History
Purchase Details
Purchase Details
Home Financials for this Owner
Home Financials are based on the most recent Mortgage that was taken out on this home.Purchase Details
Home Financials for this Owner
Home Financials are based on the most recent Mortgage that was taken out on this home.Purchase Details
Home Financials for this Owner
Home Financials are based on the most recent Mortgage that was taken out on this home.Purchase Details
Purchase Details
Home Financials for this Owner
Home Financials are based on the most recent Mortgage that was taken out on this home.Similar Homes in Tucson, AZ
Home Values in the Area
Average Home Value in this Area
Purchase History
| Date | Type | Sale Price | Title Company |
|---|---|---|---|
| Special Warranty Deed | -- | None Listed On Document | |
| Warranty Deed | $355,500 | Long Title Agency Inc | |
| Warranty Deed | $268,500 | Catalina Title Agency | |
| Warranty Deed | $249,750 | Tfati | |
| Warranty Deed | $249,750 | Tfati | |
| Interfamily Deed Transfer | -- | None Available | |
| Deed | $160,000 | -- |
Mortgage History
| Date | Status | Loan Amount | Loan Type |
|---|---|---|---|
| Previous Owner | $255,075 | New Conventional | |
| Previous Owner | $239,634 | FHA | |
| Previous Owner | $86,000 | Credit Line Revolving | |
| Previous Owner | $130,500 | Unknown | |
| Previous Owner | $128,000 | New Conventional |
Property History
| Date | Event | Price | Change | Sq Ft Price |
|---|---|---|---|---|
| 01/28/2021 01/28/21 | Sold | $355,500 | 0.0% | $203 / Sq Ft |
| 12/30/2020 12/30/20 | For Sale | $355,500 | +32.4% | $203 / Sq Ft |
| 06/14/2016 06/14/16 | Sold | $268,500 | 0.0% | $156 / Sq Ft |
| 05/15/2016 05/15/16 | Pending | -- | -- | -- |
| 04/30/2016 04/30/16 | For Sale | $268,500 | +7.4% | $156 / Sq Ft |
| 02/29/2012 02/29/12 | Sold | $250,000 | 0.0% | $145 / Sq Ft |
| 01/30/2012 01/30/12 | Pending | -- | -- | -- |
| 01/07/2012 01/07/12 | For Sale | $250,000 | -- | $145 / Sq Ft |
Tax History Compared to Growth
Tax History
| Year | Tax Paid | Tax Assessment Tax Assessment Total Assessment is a certain percentage of the fair market value that is determined by local assessors to be the total taxable value of land and additions on the property. | Land | Improvement |
|---|---|---|---|---|
| 2024 | $2,974 | $21,896 | -- | -- |
| 2023 | $2,974 | $20,854 | $0 | $0 |
| 2022 | $2,834 | $22,491 | $0 | $0 |
| 2021 | $2,799 | $20,400 | $0 | $0 |
| 2020 | $2,754 | $20,400 | $0 | $0 |
| 2019 | $2,667 | $20,136 | $0 | $0 |
| 2018 | $2,552 | $17,622 | $0 | $0 |
| 2017 | $2,503 | $17,622 | $0 | $0 |
| 2016 | $2,407 | $17,540 | $0 | $0 |
| 2015 | $2,368 | $16,903 | $0 | $0 |
Agents Affiliated with this Home
-
S
Seller's Agent in 2021
Steven Gibson
Tierra Antigua Realty
-
C
Seller Co-Listing Agent in 2021
Carol Brown Crews
Tierra Antigua Realty
(520) 250-6570
2 in this area
17 Total Sales
-
M
Buyer's Agent in 2021
Marcella Puentes
Long Realty
(520) 808-3740
7 in this area
17 Total Sales
-
D
Seller's Agent in 2016
Douglas Seemann
Maxam Realty Advisors
-

Seller's Agent in 2012
Jen O'brien
Russ Lyon Sotheby's International Realty
(520) 401-3840
4 in this area
24 Total Sales
-
S
Buyer's Agent in 2012
Shirley Rupp
RE/MAX Catalina Foothills
Map
Source: MLS of Southern Arizona
MLS Number: 22031781
APN: 220-05-6830
- 1511 E Triton Place
- 1645 E Ganymede Dr
- 1321 E Volans Place
- 1796 E Terrestrial Place
- 11928 N Silver Vista Place
- 11873 N Silver Desert Dr
- 00 N Village Canyon Place
- 00 N Village Canyon Place
- 11785 N Silverscape Dr
- 11815 N Silverscape Dr
- 11749 N Village Vista Place
- 11484 N 1st Ave
- 755 E Naranja Dr
- 2221 E Stone Stable Dr
- 400 E Strada Patania
- 11371 N Flat Granite Dr
- 2257 E Skipping Rock Way
- 2329 E Skipping Rock Way
- 12122 N Sterling Ave
- 415 E Joy Mariah Dr Unit 37
