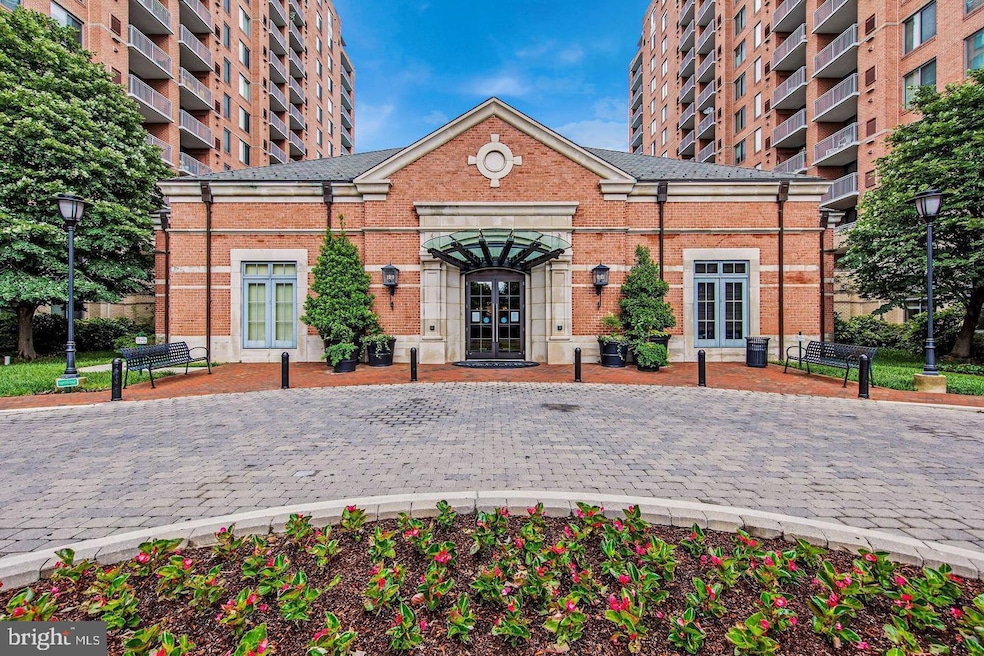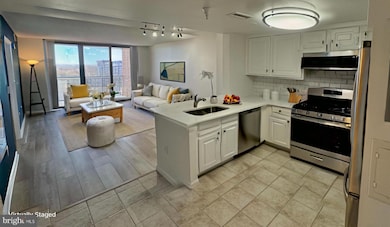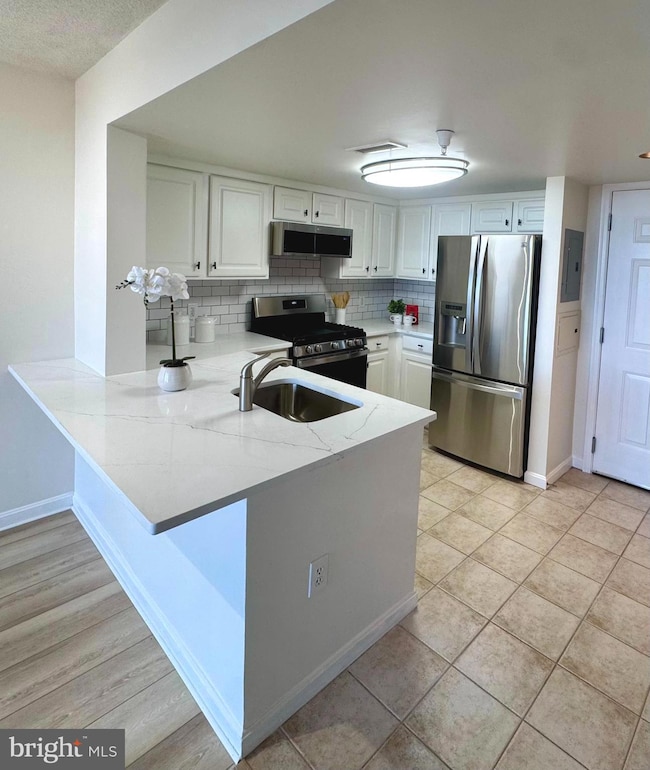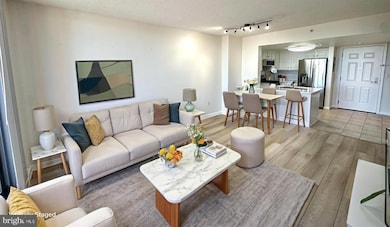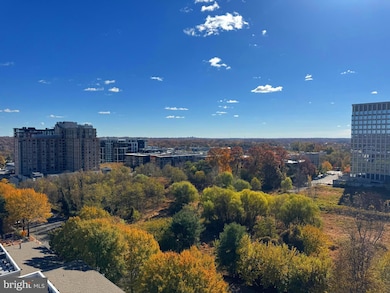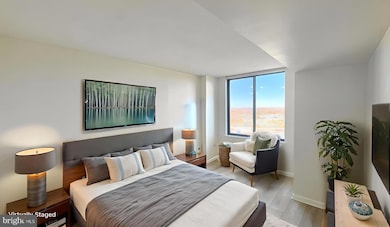11710 Old Georgetown Rd Unit 1206 North Bethesda, MD 20852
Pike District NeighborhoodHighlights
- Fitness Center
- 3-minute walk to White Flint
- Community Pool
- Luxmanor Elementary School Rated A
- Clubhouse
- 6 Elevators
About This Home
Enjoy the perfect blend of style and convenience in this bright, high-floor One-bedroom, One-bath condo just one block from the vibrant Pike & Rose area. With Metro, Grocery, and shops just outside your door, everyday living is effortless.
Inside, discover brand-new luxury vinyl plank flooring, a remodeled kitchen with quartz countertops, custom breakfast bar, stainless steel appliances, and designer finishes throughout. Floor-to-ceiling glass doors fill the space with natural light and showcase tree-top and city views.
The spacious bedroom offers comfort and privacy, and in-unit laundry, two storage units, and garage parking add rare convenience.
Residents enjoy resort-style amenities, including a 24-hour concierge, fitness center, pool, social lounges, and courtyards. With easy access to I-270, I-495, and Metro, this location makes commuting and exploring the area effortless.
Experience elevated rental living—just steps from everything North Bethesda has to offer.
Listing Agent
makenzie@bannerteam.com Compass License #5016100 Listed on: 11/07/2025

Condo Details
Home Type
- Condominium
Est. Annual Taxes
- $4,017
Year Built
- Built in 2001
HOA Fees
- $374 Monthly HOA Fees
Parking
- 600 Assigned Parking Garage Spaces
- Assigned parking located at #173
- Lighted Parking
- Secure Parking
Home Design
- Entry on the 12th floor
- Brick Exterior Construction
Interior Spaces
- 792 Sq Ft Home
- Property has 1 Level
- Luxury Vinyl Plank Tile Flooring
Kitchen
- Stove
- Built-In Microwave
- Dishwasher
- Disposal
Bedrooms and Bathrooms
- 1 Main Level Bedroom
- 1 Full Bathroom
Laundry
- Laundry in unit
- Dryer
- Washer
Schools
- Luxmanor Elementary School
- Tilden Middle School
- Walter Johnson High School
Utilities
- Forced Air Heating and Cooling System
- Natural Gas Water Heater
Additional Features
- Accessible Elevator Installed
- Property is in very good condition
Listing and Financial Details
- Residential Lease
- Security Deposit $2,100
- Tenant pays for all utilities, insurance, cable TV, internet
- The owner pays for association fees, common area maintenance, management, parking fee
- Rent includes common area maintenance, community center, hoa/condo fee, parking, pool maintenance, recreation facility, snow removal
- 12-Month Min and 60-Month Max Lease Term
- Available 11/10/25
- Assessor Parcel Number 160403477067
Community Details
Overview
- Association fees include common area maintenance, exterior building maintenance, health club, management, parking fee, pool(s), recreation facility, reserve funds, security gate, trash
- High-Rise Condominium
- Gallery At White Flint Condos
- Gallery At White Flint Subdivision
Amenities
- Picnic Area
- Common Area
- Clubhouse
- Billiard Room
- Party Room
- 6 Elevators
- Community Storage Space
Recreation
- Fitness Center
- Community Pool
Pet Policy
- Pets allowed on a case-by-case basis
Map
Source: Bright MLS
MLS Number: MDMC2207260
APN: 04-03477067
- 11710 Old Georgetown Rd Unit 422
- 11710 Old Georgetown Rd Unit 820
- 11801 Rockville Pike Unit 313
- 11801 Rockville Pike
- 11801 Rockville Pike Unit 1001
- 11801 Rockville Pike
- 11801 Rockville Pike
- 11750 Old Georgetown Rd Unit 2524
- 11750 Old Georgetown Rd Unit 2235
- 11750 Old Georgetown Rd Unit 2328
- 11700 Old Georgetown Rd Unit 1202
- 11700 Old Georgetown Rd Unit 1314
- 11700 Old Georgetown Rd Unit 1312
- 11700 Old Georgetown Rd Unit 502
- 11800 Old Georgetown Rd Unit 1207
- 11800 Old Georgetown Rd Unit 1537
- 11800 Old Georgetown Rd Unit 1424
- 11800 Old Georgetown Rd Unit 1120
- 11800 Old Georgetown Rd Unit 1103
- 11800 Old Georgetown Rd Unit 1422
- 11710 Old Georgetown Rd Unit 530
- 11710 Old Georgetown Rd Unit 1422
- 11710 Old Georgetown Rd Unit 208
- 11710 Old Georgetown Rd Unit 121
- 11710 Old Georgetown Rd
- 11801 Rockville Pike
- 11750 Old Georgetown Rd Unit 2320
- 11801 Rockville Pike Unit 1412
- 11700 Old Georgetown Rd Unit 308
- 11700 Old Georgetown Rd Unit 1301
- 11700 Old Georgetown Rd Unit 714
- 11800 Old Georgetown Rd Unit 1104
- 11800 Old Georgetown Rd Unit 1120
- 11800 Old Georgetown Rd Unit 1323
- 11800 Old Georgetown Rd Unit 1538
- 11800 Old Georgetown Rd Unit 1537
- 11800 Old Georgetown Rd Unit 1206
- 11750 Old Georgetown Rd Unit 2318
- 930 Rose Ave Unit 1905
- 900 Persei Place
