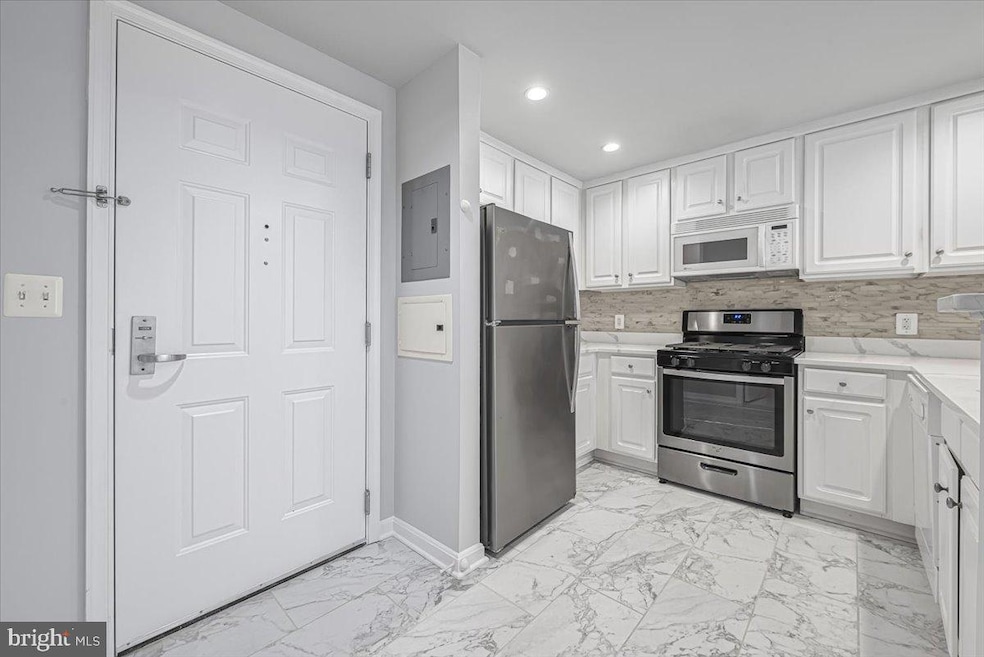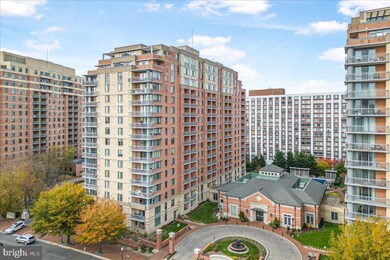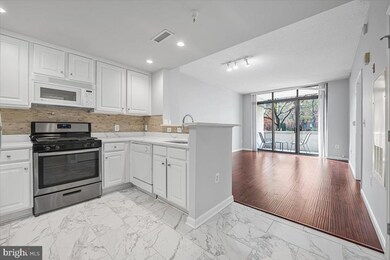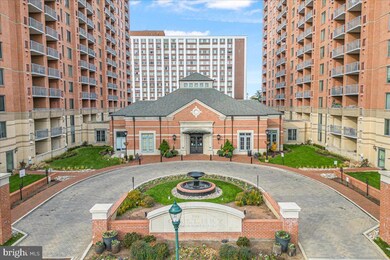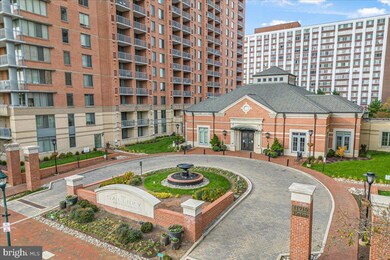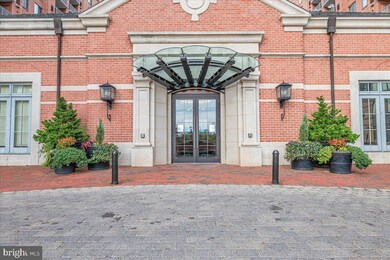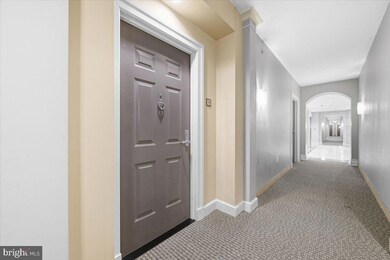11710 Old Georgetown Rd Unit 121 North Bethesda, MD 20852
Pike District NeighborhoodHighlights
- Fitness Center
- 3-minute walk to White Flint
- Community Pool
- Luxmanor Elementary School Rated A
- No HOA
- Meeting Room
About This Home
Open house 11/15/25: From 1-3pm. You may park in front of the building on the right side next to the (15 min parking sign) or on the street (free on the weekends) Concierge will let you into building, as soon as you walk in make a left then another left when you go to the end of hallway. Call listing agent with any questions. Resort Style living at The Gallery at White Flint, located in the vibrant center of North Bethesda. This beautifully maintained 1-bedroom, 1-bath condo sits on the main level and offers an inviting open layout. Step outside to your private patio with charming city views. The kitchen features granite countertops and like new appliances, while the bedroom includes two large closets for ample storage. In-unit laundry adds extra convenience, and being on the main level means you’re just steps from the fitness center and on-site convenience store. Residents enjoy an exceptional collection of amenities including a 24-hour concierge, outdoor pool, landscaped courtyards, modern fitness center, club room, lounge, meeting spaces, and a library. The location can’t be beat- walk to Pike & Rose, Metro, restaurants, shops, and entertainment. Commuters will love the easy access to I-270 and I-495, with grocery stores, theaters, and shopping just minutes away. 1 Garage parking space is included, with additional spaces often available for rent from other owners.
Listing Agent
(240) 600-6580 victoriasantos@lnf.com Long & Foster Real Estate, Inc. License #675996 Listed on: 11/10/2025

Condo Details
Home Type
- Condominium
Est. Annual Taxes
- $3,913
Year Built
- Built in 2001
Parking
- 1 Car Attached Garage
- Garage Door Opener
Home Design
- Entry on the 1st floor
- Brick Exterior Construction
Interior Spaces
- 786 Sq Ft Home
- Property has 1 Level
- Dishwasher
Bedrooms and Bathrooms
- 1 Main Level Bedroom
- 1 Full Bathroom
Laundry
- Laundry in unit
- Stacked Washer and Dryer
Accessible Home Design
- Level Entry For Accessibility
Schools
- Luxmanor Elementary School
- Tilden Middle School
- Walter Johnson High School
Utilities
- Central Heating and Cooling System
- Natural Gas Water Heater
- Public Septic
Listing and Financial Details
- Residential Lease
- Security Deposit $2,100
- $400 Move-In Fee
- Tenant pays for cable TV, electricity, gas, hot water, internet, all utilities, water
- No Smoking Allowed
- 12-Month Lease Term
- Available 11/10/25
- $55 Application Fee
- Assessor Parcel Number 160403477706
Community Details
Overview
- No Home Owners Association
- High-Rise Condominium
- Gallery At White Flint Subdivision
Amenities
- Common Area
- Meeting Room
- Community Library
- Elevator
- Convenience Store
Recreation
- Community Playground
- Fitness Center
- Community Pool
- Dog Park
- Jogging Path
Pet Policy
- Limit on the number of pets
- Pet Size Limit
- Pet Deposit $500
- $50 Monthly Pet Rent
- Dogs and Cats Allowed
Security
- Front Desk in Lobby
Map
Source: Bright MLS
MLS Number: MDMC2207560
APN: 04-03477706
- 11710 Old Georgetown Rd Unit 422
- 11710 Old Georgetown Rd Unit 820
- 11801 Rockville Pike
- 11801 Rockville Pike
- 11801 Rockville Pike Unit 413
- 11801 Rockville Pike
- 11801 Rockville Pike
- 11750 Old Georgetown Rd Unit 2524
- 11750 Old Georgetown Rd Unit 2235
- 11700 Old Georgetown Rd Unit 1202
- 11700 Old Georgetown Rd Unit 1312
- 11700 Old Georgetown Rd Unit 1301
- 11800 Old Georgetown Rd Unit 1207
- 11800 Old Georgetown Rd Unit 1212
- 11800 Old Georgetown Rd Unit 1537
- 11800 Old Georgetown Rd Unit 1424
- 11800 Old Georgetown Rd Unit 1120
- 11800 Old Georgetown Rd Unit 1103
- 11800 Old Georgetown Rd Unit 1422
- 11800 Old Georgetown Rd Unit 1206
- 11710 Old Georgetown Rd Unit 1422
- 11710 Old Georgetown Rd Unit 1206
- 11710 Old Georgetown Rd Unit 208
- 11710 Old Georgetown Rd Unit 1007
- 11710 Old Georgetown Rd Unit 601
- 11710 Old Georgetown Rd
- 11801 Rockville Pike Unit 714
- 11801 Rockville Pike Unit 1113
- 11801 Rockville Pike Unit 211
- 11801 Rockville Pike Unit 1001
- 11801 Rockville Pike Unit 312
- 11800 Old Georgetown Rd Unit 1120
- 11800 Old Georgetown Rd Unit 1323
- 11800 Old Georgetown Rd Unit 1537
- 11800 Old Georgetown Rd Unit 1206
- 11800 Old Georgetown Rd Unit 1104
- 11750 Old Georgetown Rd Unit 2318
- 900 Persei Place
- 5411 Mcgrath Blvd
- 5410 Mcgrath Blvd
