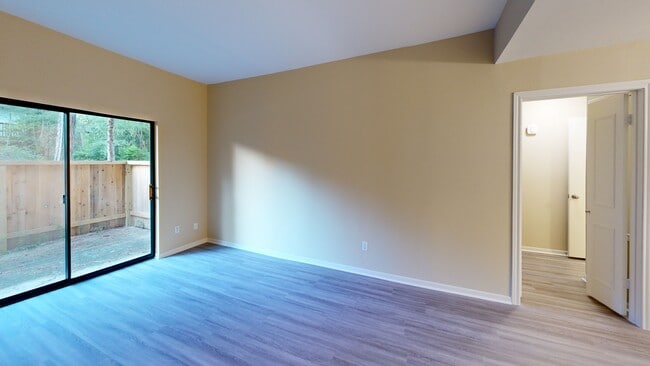
11711 Memorial Dr Unit 371 Houston, TX 77024
Tealwood/The Villages NeighborhoodEstimated payment $1,401/month
Highlights
- Hot Property
- Gated with Attendant
- Traditional Architecture
- Memorial Drive Elementary School Rated A
- 275,369 Sq Ft lot
- Community Pool
About This Home
Discover this beautifully updated 1-bedroom condo in the desirable Hudson Oaks community, offering a prime Memorial location with easy access to Beltway 8, I-10, CityCentre, and Memorial City Mall. This ground-floor unit features fresh paint, new luxury vinyl plank flooring, and an open-concept living/dining space with sliding glass doors leading to a private patio. The kitchen boasts white cabinetry, Spanish Marble Countertops, mosaic tile backsplash, new stainless steel appliances, and a breakfast bar with built-in shelving. The spacious bedroom includes a large walk-in closet, while the updated bath offers a Spanish Marble vanity and walk-in shower with frameless glass. Enjoy the serene, gated community with mature trees, assigned covered parking, and community pools. Zoned to highly rated SBISD schools. Move-in ready and perfect for a lock-and-leave lifestyle in a highly sought-after area!
Property Details
Home Type
- Condominium
Est. Annual Taxes
- $2,705
Year Built
- Built in 1977
HOA Fees
- $389 Monthly HOA Fees
Parking
- 1 Carport Space
Home Design
- Traditional Architecture
- Slab Foundation
- Composition Roof
- Wood Siding
- Cement Siding
Interior Spaces
- 622 Sq Ft Home
- 1-Story Property
- Electric Range
Bedrooms and Bathrooms
- 1 Bedroom
- 1 Full Bathroom
Schools
- Memorial Drive Elementary School
- Spring Branch Middle School
- Memorial High School
Utilities
- Central Heating and Cooling System
Community Details
Overview
- Association fees include recreation facilities, sewer, trash, water
- Genesis Management Co Association
- Hudson Oaks T/H Condo Sec 01A Subdivision
Recreation
- Community Pool
Security
- Gated with Attendant
Map
Home Values in the Area
Average Home Value in this Area
Tax History
| Year | Tax Paid | Tax Assessment Tax Assessment Total Assessment is a certain percentage of the fair market value that is determined by local assessors to be the total taxable value of land and additions on the property. | Land | Improvement |
|---|---|---|---|---|
| 2024 | -- | $122,703 | $23,314 | $99,389 |
| 2023 | $2,516 | $117,964 | $22,413 | $95,551 |
| 2022 | $2,619 | $112,015 | $21,283 | $90,732 |
| 2021 | $2,492 | $102,049 | $19,389 | $82,660 |
| 2020 | $2,557 | $102,049 | $19,389 | $82,660 |
| 2019 | $2,672 | $102,049 | $19,389 | $82,660 |
| 2018 | $0 | $112,264 | $21,330 | $90,934 |
| 2017 | $2,782 | $112,264 | $21,330 | $90,934 |
| 2016 | $2,529 | $105,836 | $20,109 | $85,727 |
| 2015 | $42 | $102,930 | $19,557 | $83,373 |
| 2014 | $42 | $90,840 | $17,260 | $73,580 |
Property History
| Date | Event | Price | Change | Sq Ft Price |
|---|---|---|---|---|
| 08/16/2025 08/16/25 | For Sale | $149,000 | -- | $240 / Sq Ft |
About the Listing Agent

I'm a dedicated and experienced real estate agent serving the Houston area. I specialize in helping clients buy, sell, and invest in residential properties, and I pride myself on providing personalized, knowledgeable, and responsive service.
As a native Houstonian, I have a deep understanding of the local market and neighborhoods, and I stay up-to-date on the latest trends, data, and technologies to give my clients a competitive edge. Whether you're a first-time homebuyer, a seasoned
Trey's Other Listings
Source: Houston Association of REALTORS®
MLS Number: 15600286
APN: 1133680000002
- 11711 Memorial Dr Unit 695
- 11711 Memorial Dr Unit 534
- 11711 Memorial Dr Unit 188
- 11711 Memorial Dr Unit 644
- 11711 Memorial Dr Unit 367
- 11711 Memorial Dr Unit 129
- 11711 Memorial Dr Unit 585
- 11711 Memorial Dr Unit 565
- 11711 Memorial Dr Unit 545
- 11711 Memorial Dr Unit 683
- 11711 Memorial Dr Unit 251
- 11711 Memorial Dr Unit 635
- 11711 Memorial Dr Unit 570
- 11711 Memorial Dr Unit 276
- 11711 Memorial Dr Unit 285
- 11711 Memorial Dr Unit 203
- 11711 Memorial Dr Unit 21
- 11711 Memorial Dr Unit 513
- 322 Sugarberry Cir
- 312 Sugarberry Cir Unit 312
- 11711 Memorial Dr Unit 639
- 11711 Memorial Dr Unit 695
- 11711 Memorial Dr Unit 303
- 11711 Memorial Dr Unit 563
- 11711 Memorial Dr Unit 128
- 11711 Memorial Dr Unit 534
- 294 Sugarberry Cir
- 130 Sugarberry Cir
- 9344 Briar Forest Dr
- 9611 Bayou Brook St
- 9632 Bayou Brook St
- 9449 Briarforest Dr
- 2238 S Piney Point Rd Unit 209
- 2230 S Piney Point Rd Unit 214
- 2230 S Piney Point Rd Unit 210
- 2100 Tanglewilde St Unit 195
- 2100 Tanglewilde St Unit 534
- 2100 Tanglewilde St Unit 551
- 2100 Tanglewilde St Unit 273
- 2100 Tanglewilde St Unit 455





