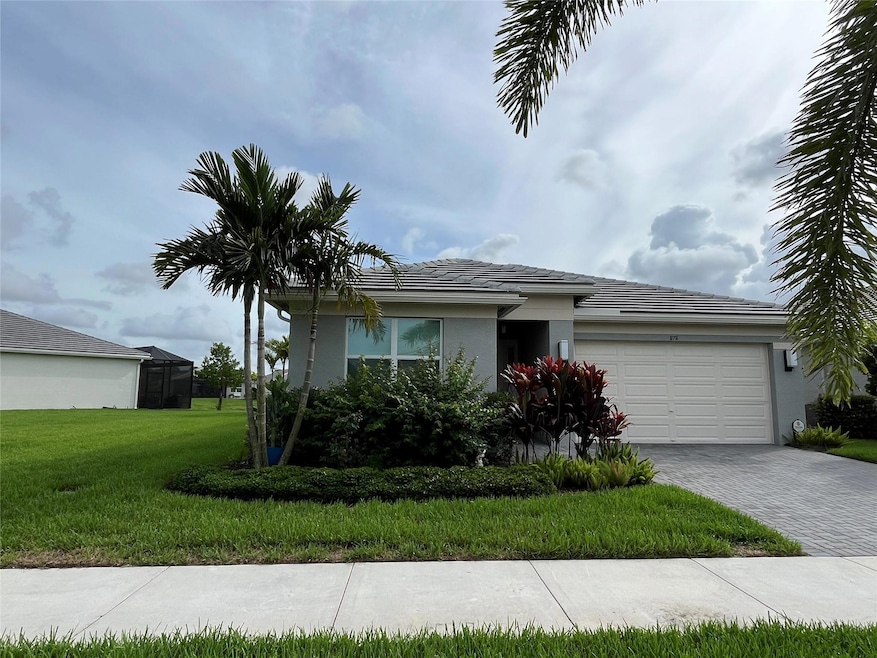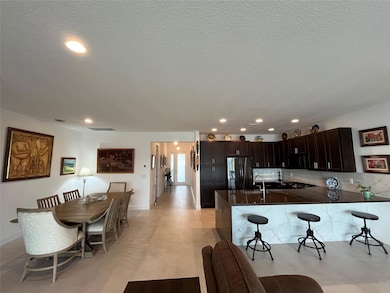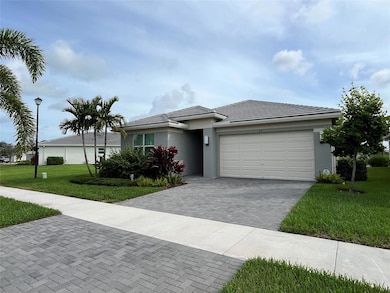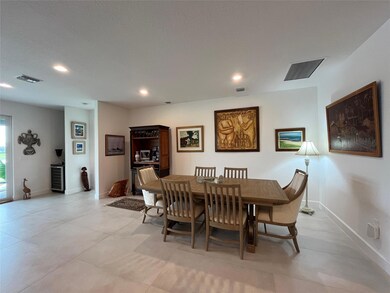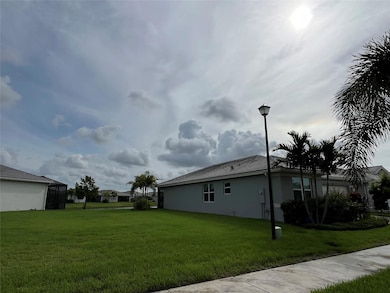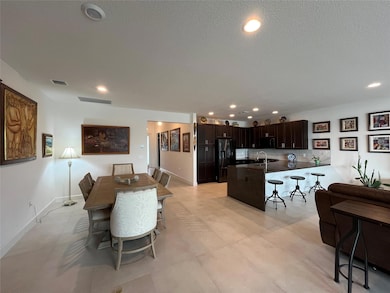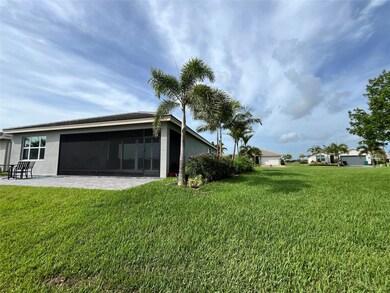11711 SW River Crossing Place Port Saint Lucie, FL 34987
Riverland NeighborhoodHighlights
- 50 Feet of Waterfront
- New Construction
- Gated Community
- Tennis Courts
- Senior Community
- Lake View
About This Home
Beautiful UNFURNISHED Sandpiper Model in Riverland available for ANNUAL LEASE. Oversized PIE SHAPE LAKEFRONT LOT with tranquil North East lake views, large glass sliding doors, 24"x48" Italian Porcelain floors throughout (NO CARPETS), spacious modern open kitchen design with 10.5 foot island, expresso cabinetry, Samsung black stainless appliances, Quartzite Kitchen Countertops with Waterfall, Spanish Porcelain backsplash and below counter, Quartzite finished Wine Bar with wine fridge, Custom Pantry Cabinet, Oversized dining room area, built in closets in bedrooms, blackout shades in all bedrooms, hurricane impact doors & windows. Come enjoy all the great amenities and sports RIVERLAND offers.
Home Details
Home Type
- Single Family
Est. Annual Taxes
- $6,799
Year Built
- Built in 2022 | New Construction
Lot Details
- 6,386 Sq Ft Lot
- 50 Feet of Waterfront
- Lake Front
- South Facing Home
- Oversized Lot
- Property is zoned Master Planned
Parking
- 2 Car Attached Garage
- Garage Door Opener
- Guest Parking
Home Design
- Flat Roof Shape
- Tile Roof
Interior Spaces
- 1,752 Sq Ft Home
- Blinds
- Family Room
- Combination Dining and Living Room
- Screened Porch
- Utility Room
- Ceramic Tile Flooring
- Lake Views
Kitchen
- Breakfast Area or Nook
- Self-Cleaning Oven
- Gas Range
- Microwave
- Ice Maker
- Dishwasher
- Kitchen Island
- Disposal
Bedrooms and Bathrooms
- 3 Main Level Bedrooms
- Closet Cabinetry
- Walk-In Closet
- 2 Full Bathrooms
Laundry
- Laundry Room
- Dryer
- Washer
Home Security
- Impact Glass
- Fire and Smoke Detector
Outdoor Features
- Tennis Courts
- Deck
Utilities
- Central Heating and Cooling System
- Gas Water Heater
- Cable TV Available
Listing and Financial Details
- Property Available on 6/16/25
- Rent includes association dues, gardener, pool, sewer, trash collection, water
- 12 Month Lease Term
- Renewal Option
- Assessor Parcel Number 4317-802-0152-000-7
Community Details
Overview
- Senior Community
- Valencia Grove Subdivision, Sandpiper Floorplan
Pet Policy
- Pets Allowed
Security
- Gated Community
Map
Source: BeachesMLS (Greater Fort Lauderdale)
MLS Number: F10504853
APN: 4317-802-0152-000-7
- 15734 SW Egret Coast Dr
- 16753 SW Osprey Falls Way
- 16747 SW Osprey Falls Way
- 11893 SW Poseidon Way
- 11886 SW Poseidon Way
- 11668 SW Moon River Way
- 13160 SW Seaport Ave
- 11965 SW Sandy Bay Cir
- 13269 SW Blue River Rd
- 14249 SW Waterfall Ln
- 14243 SW Waterfall Ln
- 13307 SW Green Delta Rd
- 11966 SW Still Waters Ave
- 14231 SW Waterfall Ln
- 10947 SW Winding Lakes Cir
- 11066 SW Sunrise Lake Dr
- 12029 SW Water Lily Terrace
- 13509 SW Oceanus Blvd
- 10924 SW Winding Lakes Cir
- 11797 SW Coral Cove Pkwy
