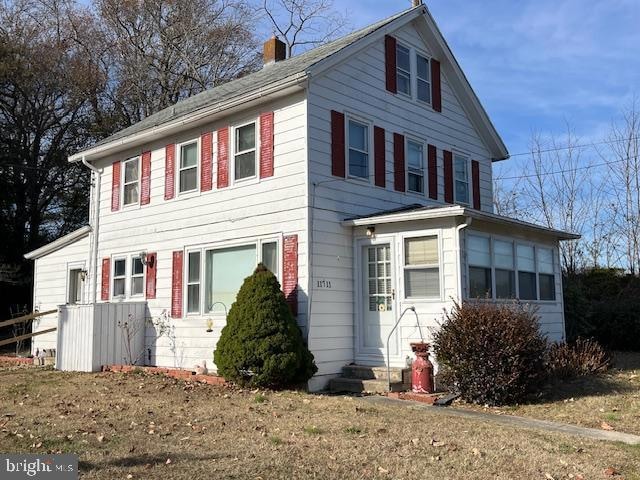11711 Worcester Hwy Showell, MD 21862
Bishopville NeighborhoodEstimated payment $1,076/month
Total Views
23,494
3
Beds
1
Bath
1,328
Sq Ft
$136
Price per Sq Ft
Highlights
- Farmhouse Style Home
- No HOA
- Laundry Room
- Showell Elementary School Rated A-
- Formal Dining Room
- More Than Two Accessible Exits
About This Home
This home has 3 bedrooms and a bathroom on the second floor. The first floor has a laundry room, kitchen, dining room, living room and a front sunroom. Extra space is located in the walk up attic. Outside there is plenty of room for all your activities. An outside screened room (+/-15 x 18) is ready to steam all the crabs. A large shed approximately 40 X 48 is divided into 2 sections. One section has extra high ceilings. Also, a 8 X 8 shed has a wood floor. A new drain field cannot be placed on the property. A holding tank will be used.
Home Details
Home Type
- Single Family
Est. Annual Taxes
- $1,401
Year Built
- Built in 1938
Lot Details
- 0.75 Acre Lot
- Property is zoned C-1
Parking
- Driveway
Home Design
- Farmhouse Style Home
- Pillar, Post or Pier Foundation
- Asphalt Roof
- Aluminum Siding
Interior Spaces
- 1,328 Sq Ft Home
- Property has 2 Levels
- Ceiling Fan
- Window Treatments
- Formal Dining Room
- Carpet
Kitchen
- Gas Oven or Range
- Microwave
- Ice Maker
Bedrooms and Bathrooms
- 3 Main Level Bedrooms
- 1 Full Bathroom
Laundry
- Laundry Room
- Dryer
- Washer
Schools
- Showell Elementary School
- Stephen Decatur Middle School
- Stephen Decatur High School
Utilities
- Window Unit Cooling System
- Forced Air Heating System
- Heating System Powered By Leased Propane
- Well
- Propane Water Heater
- Water Conditioner is Owned
- On Site Septic
- Cable TV Available
Additional Features
- More Than Two Accessible Exits
- Outbuilding
- Flood Risk
Community Details
- No Home Owners Association
Listing and Financial Details
- Assessor Parcel Number 2403004791
Map
Create a Home Valuation Report for This Property
The Home Valuation Report is an in-depth analysis detailing your home's value as well as a comparison with similar homes in the area
Home Values in the Area
Average Home Value in this Area
Tax History
| Year | Tax Paid | Tax Assessment Tax Assessment Total Assessment is a certain percentage of the fair market value that is determined by local assessors to be the total taxable value of land and additions on the property. | Land | Improvement |
|---|---|---|---|---|
| 2025 | $1,455 | $161,733 | $0 | $0 |
| 2024 | $1,455 | $146,400 | $66,600 | $79,800 |
| 2023 | $1,325 | $138,433 | $0 | $0 |
| 2022 | $1,303 | $130,467 | $0 | $0 |
| 2021 | $1,232 | $122,500 | $66,600 | $55,900 |
| 2020 | $1,223 | $122,300 | $0 | $0 |
| 2019 | $1,229 | $122,100 | $0 | $0 |
| 2018 | $1,154 | $121,900 | $66,600 | $55,300 |
| 2017 | $1,214 | $121,900 | $0 | $0 |
| 2016 | -- | $121,900 | $0 | $0 |
| 2015 | -- | $126,000 | $0 | $0 |
| 2014 | $468 | $102,133 | $0 | $0 |
Source: Public Records
Property History
| Date | Event | Price | Change | Sq Ft Price |
|---|---|---|---|---|
| 08/26/2025 08/26/25 | Pending | -- | -- | -- |
| 08/05/2025 08/05/25 | Price Changed | $180,000 | -7.7% | $136 / Sq Ft |
| 06/10/2025 06/10/25 | Price Changed | $195,000 | -4.9% | $147 / Sq Ft |
| 05/28/2025 05/28/25 | Price Changed | $205,000 | -4.7% | $154 / Sq Ft |
| 04/03/2025 04/03/25 | Price Changed | $215,000 | -6.5% | $162 / Sq Ft |
| 01/14/2025 01/14/25 | For Sale | $230,000 | -- | $173 / Sq Ft |
Source: Bright MLS
Purchase History
| Date | Type | Sale Price | Title Company |
|---|---|---|---|
| Interfamily Deed Transfer | -- | Acquest Title Services Inc | |
| Deed | -- | -- | |
| Deed | -- | -- |
Source: Public Records
Mortgage History
| Date | Status | Loan Amount | Loan Type |
|---|---|---|---|
| Open | $108,200 | New Conventional | |
| Closed | $16,161 | Stand Alone Refi Refinance Of Original Loan |
Source: Public Records
Source: Bright MLS
MLS Number: MDWO2027912
APN: 03-004791
Nearby Homes
- 0 Shingle Landing Rd
- 10542 Egret Ct
- 12002 Sunflower Ct
- 10651 Piney Island Dr
- 9401 Fooks Rd
- Lot 4 Campbelltown Rd
- Cumberland with Finished Basement Plan at Windmill Creek
- Savannah with Finished Basement Plan at Windmill Creek
- Anderson with Finished Basement Plan at Windmill Creek
- Aviano Plan at Windmill Creek
- Lehigh with Finished Basement Plan at Windmill Creek
- 11322 River Run Ln
- 11324 River Run Ln
- 345 Collins Rd
- 12544 River Run Ln Unit 93
- Lot #192 Medinah Ln
- 0 River Run Ln
- Lot #180 River Run Ln
- Lot #182 River Run Ln
- Lot #165 River Run Ln







