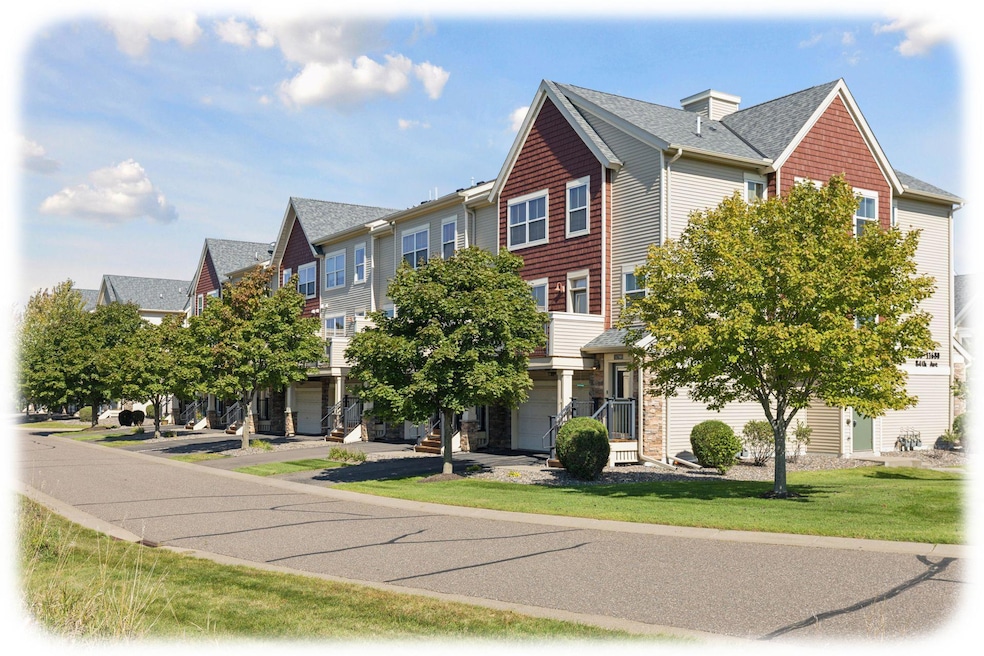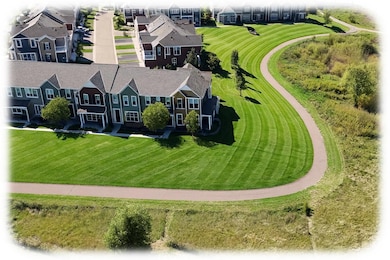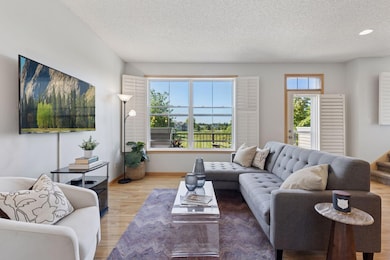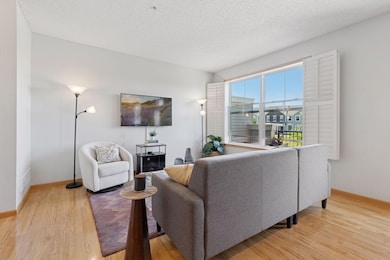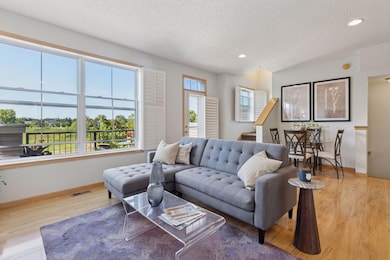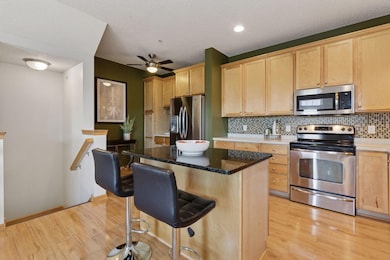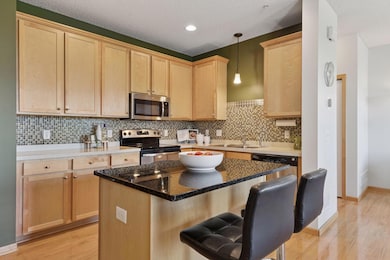11712 84th Ave N Unit 309 Maple Grove, MN 55369
Estimated payment $2,105/month
Highlights
- 36,460 Sq Ft lot
- Loft
- 2 Car Attached Garage
- Deck
- Stainless Steel Appliances
- Living Room
About This Home
Welcome to this impeccably maintained townhome in the heart of Maple Grove, just steps from the 44-acre award winning Central Park, library, community center, shopping, and dining. Enjoy serene evening sunsets and tranquil views from every window - or relax on your private balcony deck. Inside, the home offers a gracious open floor plan filled with abundant natural light. Luxurious shutters, a rare find in this price range, complement the thoughtfully design and décor throughout. The spacious, extended kitchen features ample cabinetry, coffee/wine bar, center island with seating and an optional secondary dinette area - perfect for casual meals or entertaining. Upstairs, you’ll find two generously sized bedrooms, including a primary suite with a private 3⁄4 bathroom and walk-in closet. A versatile loft area offers endless possibilities - home office, gaming space, exercise room, or a play area for children. Additional highlights include easy guest parking, a convenience rarely found in many neighborhoods. This townhome combines comfort, style, and an unbeatable location - truly a must-see!
Listing Agent
Keller Williams Classic Rlty NW Brokerage Phone: 763-227-1405 Listed on: 09/29/2025

Townhouse Details
Home Type
- Townhome
Est. Annual Taxes
- $3,075
Year Built
- Built in 2009
HOA Fees
- $347 Monthly HOA Fees
Parking
- 2 Car Attached Garage
- Tuck Under Garage
- Garage Door Opener
Home Design
- Vinyl Siding
Interior Spaces
- 1,428 Sq Ft Home
- 2-Story Property
- Living Room
- Dining Room
- Loft
- Basement
Kitchen
- Range
- Microwave
- Dishwasher
- Stainless Steel Appliances
- Disposal
Bedrooms and Bathrooms
- 2 Bedrooms
Laundry
- Dryer
- Washer
Utilities
- Forced Air Heating and Cooling System
- Vented Exhaust Fan
- Water Softener is Owned
Additional Features
- Deck
- 0.84 Acre Lot
Community Details
- Association fees include maintenance structure, hazard insurance, lawn care, ground maintenance, professional mgmt, snow removal
- Associa Minnesota Association, Phone Number (763) 225-6400
- Cic 1938 Highgrove Condo Subdivision
Listing and Financial Details
- Assessor Parcel Number 2311922120063
Map
Home Values in the Area
Average Home Value in this Area
Tax History
| Year | Tax Paid | Tax Assessment Tax Assessment Total Assessment is a certain percentage of the fair market value that is determined by local assessors to be the total taxable value of land and additions on the property. | Land | Improvement |
|---|---|---|---|---|
| 2024 | $3,075 | $269,900 | $92,900 | $177,000 |
| 2023 | $3,044 | $269,500 | $92,900 | $176,600 |
| 2022 | $2,803 | $270,200 | $84,600 | $185,600 |
| 2021 | $2,461 | $243,200 | $79,300 | $163,900 |
| 2020 | $2,462 | $212,900 | $54,600 | $158,300 |
| 2019 | $2,486 | $204,500 | $56,800 | $147,700 |
| 2018 | $2,541 | $196,200 | $58,900 | $137,300 |
| 2017 | $2,340 | $177,200 | $58,500 | $118,700 |
| 2016 | $2,238 | $164,500 | $51,500 | $113,000 |
| 2015 | $2,406 | $157,400 | $54,000 | $103,400 |
| 2014 | -- | $139,900 | $47,000 | $92,900 |
Property History
| Date | Event | Price | List to Sale | Price per Sq Ft |
|---|---|---|---|---|
| 11/12/2025 11/12/25 | Pending | -- | -- | -- |
| 10/15/2025 10/15/25 | Price Changed | $285,000 | -3.4% | $200 / Sq Ft |
| 09/29/2025 09/29/25 | For Sale | $294,900 | -- | $207 / Sq Ft |
Purchase History
| Date | Type | Sale Price | Title Company |
|---|---|---|---|
| Warranty Deed | $202,500 | Liberty Title Inc | |
| Warranty Deed | $183,650 | -- |
Source: NorthstarMLS
MLS Number: 6795189
APN: 23-119-22-12-0063
- 11858 84th Ave N
- 8350 Jonquil Ln N
- 8215 Deerwood Ln N
- 11879 85th Place N Unit 54
- 11601 82nd Ave N
- 8361 Arrowwood Ln N
- 11540 81st Place N
- 11486 81st Place N
- 11462 81st Place N
- 12225 82nd Ave N Unit 66
- 8154 Arrowwood Ln N
- 8704 Cottonwood Ln N
- 11631 88th Ave N
- 8764 Cottonwood Ln N
- 10516 Harbor Ln N
- 8142 Oakview Ln N Unit 53
- 8025 Larch Ln N
- 12598 84th Place N
- 11760 88th Place N
- 8864 Cottonwood Ln N
