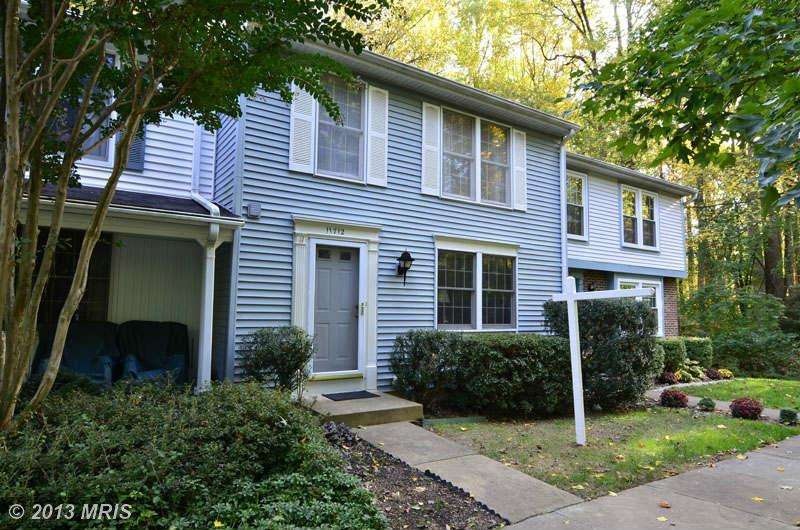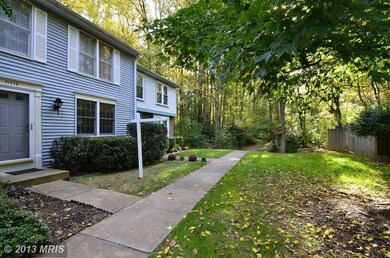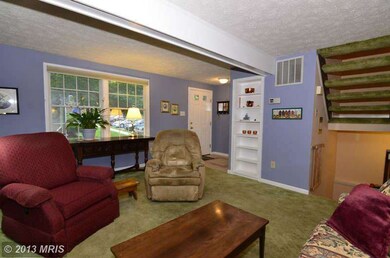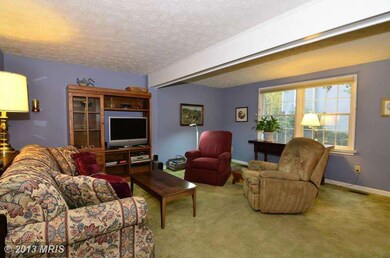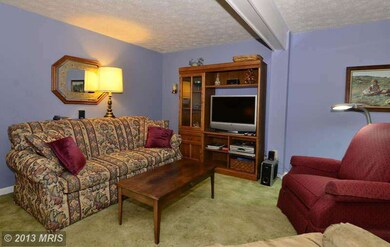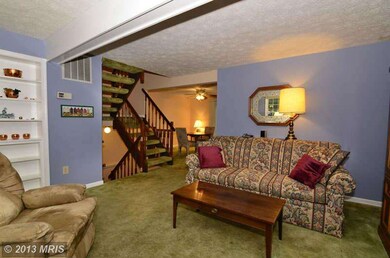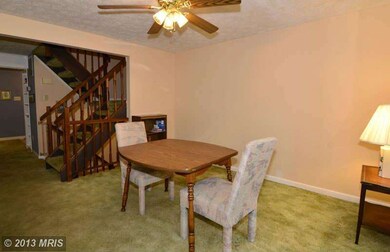
11712 Mossy Creek Ln Reston, VA 20191
Highlights
- View of Trees or Woods
- Colonial Architecture
- Property is near a park
- Terraset Elementary Rated A-
- Deck
- 4-minute walk to Friends of Runnymede Park
About This Home
As of July 2019LOCATION IS KEY w/ THIS PRIVATE LOCATION NESTLED IN BACK OF COMMUNITY BACKING TO TREES. KIT OFFERS TABLE SPACE & PLENTY OF STORAGE. 2 SLIDING GLASS DOORS OPEN TO LRG DECK. SEP LIVING & DINING ROOM AREAS. UPPER LVL FEATURES LARGE MBR & 2 OTHER BEDS w/ AMPLE CLOSET SPACE. EXTRA 600 SQFT OF POTENTIAL SPACE IN LL w/ WALKOUT TO PRIVATE YARD. PLENTY OF PARKING w/ 2 ASSIGNED & GUEST PARKING. MUST SEE
Townhouse Details
Home Type
- Townhome
Est. Annual Taxes
- $3,674
Year Built
- Built in 1984
Lot Details
- 1,540 Sq Ft Lot
- Two or More Common Walls
- Secluded Lot
- Wooded Lot
- Backs to Trees or Woods
- Property is in very good condition
HOA Fees
- $110 Monthly HOA Fees
Home Design
- Colonial Architecture
- Asphalt Roof
- Vinyl Siding
Interior Spaces
- Property has 3 Levels
- Traditional Floor Plan
- Built-In Features
- Ceiling Fan
- Window Treatments
- Window Screens
- Sliding Doors
- Living Room
- Dining Room
- Views of Woods
Kitchen
- Eat-In Kitchen
- Electric Oven or Range
- Microwave
- Ice Maker
- Dishwasher
- Disposal
Bedrooms and Bathrooms
- 3 Bedrooms
- En-Suite Primary Bedroom
- 1.5 Bathrooms
Laundry
- Dryer
- Washer
Unfinished Basement
- Walk-Out Basement
- Basement Fills Entire Space Under The House
- Rear Basement Entry
- Natural lighting in basement
Home Security
Parking
- Parking Space Conveys
- 2 Assigned Parking Spaces
Utilities
- Central Air
- Heat Pump System
- Vented Exhaust Fan
- Electric Water Heater
- Cable TV Available
Additional Features
- Deck
- Property is near a park
Listing and Financial Details
- Tax Lot 80
- Assessor Parcel Number 26-2-4- -80
Community Details
Overview
- Association fees include common area maintenance, management, pool(s), lawn care front, parking fee, road maintenance, snow removal, trash
- $53 Other Monthly Fees
- Reston Subdivision, Potomac Floorplan
- The community has rules related to alterations or architectural changes, no recreational vehicles, boats or trailers
Recreation
- Tennis Courts
- Community Playground
- Community Pool
- Jogging Path
- Bike Trail
Additional Features
- Recreation Room
- Fire and Smoke Detector
Ownership History
Purchase Details
Home Financials for this Owner
Home Financials are based on the most recent Mortgage that was taken out on this home.Purchase Details
Home Financials for this Owner
Home Financials are based on the most recent Mortgage that was taken out on this home.Similar Home in the area
Home Values in the Area
Average Home Value in this Area
Purchase History
| Date | Type | Sale Price | Title Company |
|---|---|---|---|
| Warranty Deed | $450,501 | Title Resources Guaranty Co | |
| Warranty Deed | $345,000 | -- |
Mortgage History
| Date | Status | Loan Amount | Loan Type |
|---|---|---|---|
| Open | $360,000 | New Conventional | |
| Closed | $360,401 | New Conventional | |
| Previous Owner | $327,750 | New Conventional | |
| Previous Owner | $250,000 | Credit Line Revolving |
Property History
| Date | Event | Price | Change | Sq Ft Price |
|---|---|---|---|---|
| 07/12/2019 07/12/19 | Sold | $450,501 | 0.0% | $238 / Sq Ft |
| 06/11/2019 06/11/19 | Pending | -- | -- | -- |
| 06/11/2019 06/11/19 | Off Market | $450,501 | -- | -- |
| 06/07/2019 06/07/19 | For Sale | $405,000 | +17.4% | $214 / Sq Ft |
| 03/21/2014 03/21/14 | Sold | $345,000 | -1.4% | $257 / Sq Ft |
| 02/08/2014 02/08/14 | Pending | -- | -- | -- |
| 01/24/2014 01/24/14 | Price Changed | $349,900 | -4.1% | $261 / Sq Ft |
| 10/24/2013 10/24/13 | For Sale | $365,000 | -- | $272 / Sq Ft |
Tax History Compared to Growth
Tax History
| Year | Tax Paid | Tax Assessment Tax Assessment Total Assessment is a certain percentage of the fair market value that is determined by local assessors to be the total taxable value of land and additions on the property. | Land | Improvement |
|---|---|---|---|---|
| 2024 | $6,289 | $521,690 | $170,000 | $351,690 |
| 2023 | $6,477 | $551,000 | $170,000 | $381,000 |
| 2022 | $5,797 | $486,920 | $155,000 | $331,920 |
| 2021 | $5,499 | $450,580 | $120,000 | $330,580 |
| 2020 | $5,292 | $430,030 | $110,000 | $320,030 |
| 2019 | $4,929 | $400,590 | $110,000 | $290,590 |
| 2018 | $4,297 | $373,660 | $110,000 | $263,660 |
| 2017 | $4,337 | $359,060 | $110,000 | $249,060 |
| 2016 | $4,328 | $359,060 | $110,000 | $249,060 |
| 2015 | $4,176 | $359,060 | $110,000 | $249,060 |
| 2014 | $4,085 | $352,020 | $100,000 | $252,020 |
Agents Affiliated with this Home
-

Seller's Agent in 2019
Kathy Dipp
Century 21 Redwood Realty
(703) 203-8120
1 in this area
35 Total Sales
-

Buyer's Agent in 2019
Christine Rich
Long & Foster
(703) 362-7764
1 in this area
57 Total Sales
-

Seller's Agent in 2014
Patrick Flynn
Keller Williams Realty
(703) 615-0633
11 in this area
72 Total Sales
Map
Source: Bright MLS
MLS Number: 1003750902
APN: 0262-04-0080
- 11722 Mossy Creek Ln
- 2241C Lovedale Ln Unit 412C
- 2339 Millennium Ln
- 2233 Lovedale Ln Unit I
- 2347 Glade Bank Way
- 2224 Springwood Dr Unit 102A
- 11709 Karbon Hill Ct Unit 606A
- 11709H Karbon Hill Ct Unit 609A
- 2216 Castle Rock Square Unit 2B
- 11713 Karbon Hill Ct Unit 710A
- 2323 Middle Creek Ln
- 11631 Stoneview Squa Unit 12C
- 2233 Castle Rock Square Unit 2B
- 2308 Horseferry Ct
- 11910 Saint Johnsbury Ct
- 11609 Windbluff Ct Unit 9/009A1
- 2419 Ansdel Ct
- 11557 Rolling Green Ct Unit 301
- 2408 Wanda Way
- 11556 Rolling Green Ct Unit 15/100A
