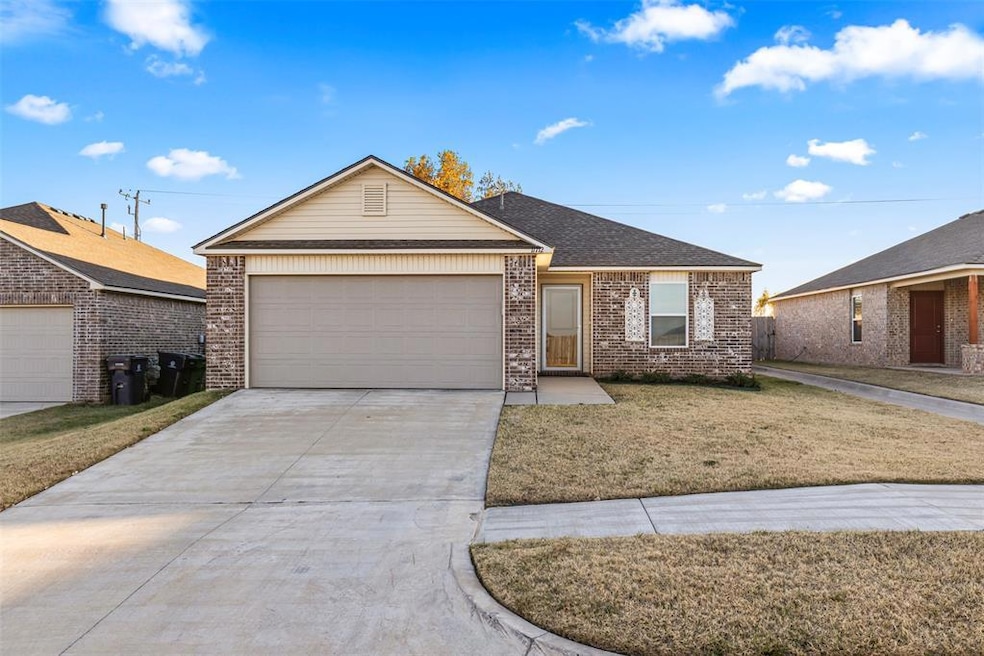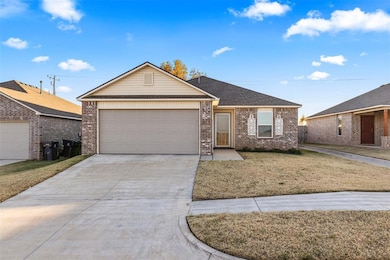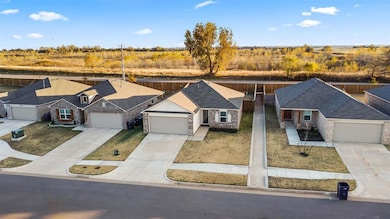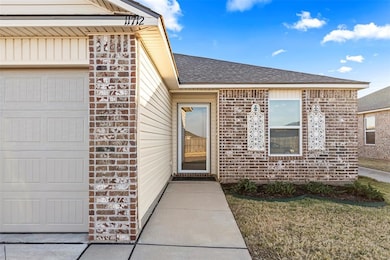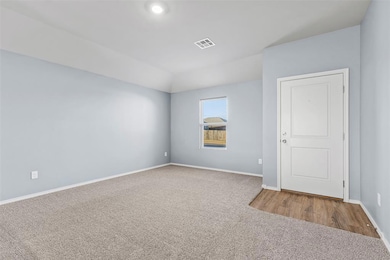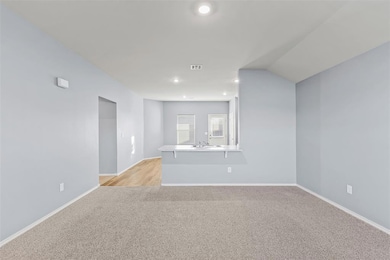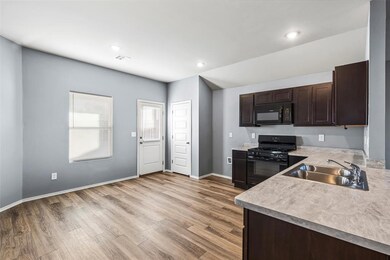Estimated payment $1,400/month
Highlights
- Traditional Architecture
- Porch
- Interior Lot
- Central Elementary School Rated A-
- 2 Car Attached Garage
- Open Patio
About This Home
Welcome to this 2023-built home featuring 3 bedrooms, 2 bathrooms, and an open-concept layout designed for comfortable everyday living. The kitchen flows into the main living area for a bright and functional space, and the primary suite includes a private bath and walk-in closet. Additional bedrooms offer flexibility for guests, office, or hobbies. Outside, you’ll find a covered back patio and a fully fenced yard, along with a 2-car garage equipped with a garage door opener for added convenience. Located in a growing Yukon community with quick access to schools, shopping, and major highways, this home offers modern, low-maintenance living in a great location.
Home Details
Home Type
- Single Family
Year Built
- Built in 2023
Lot Details
- 6,046 Sq Ft Lot
- Interior Lot
HOA Fees
- $23 Monthly HOA Fees
Parking
- 2 Car Attached Garage
Home Design
- Traditional Architecture
- Pillar, Post or Pier Foundation
- Brick Frame
- Composition Roof
Interior Spaces
- 1,252 Sq Ft Home
- 1-Story Property
Bedrooms and Bathrooms
- 3 Bedrooms
- 2 Full Bathrooms
Outdoor Features
- Open Patio
- Porch
Schools
- Surrey Hills Elementary School
- Yukon Middle School
- Yukon High School
Utilities
- Central Heating and Cooling System
Community Details
- Association fees include greenbelt
- Mandatory home owners association
Listing and Financial Details
- Legal Lot and Block 19 / 37
Map
Home Values in the Area
Average Home Value in this Area
Tax History
| Year | Tax Paid | Tax Assessment Tax Assessment Total Assessment is a certain percentage of the fair market value that is determined by local assessors to be the total taxable value of land and additions on the property. | Land | Improvement |
|---|---|---|---|---|
| 2024 | -- | $24,234 | $4,800 | $19,434 |
| 2023 | -- | $553 | $553 | -- |
Property History
| Date | Event | Price | List to Sale | Price per Sq Ft | Prior Sale |
|---|---|---|---|---|---|
| 11/19/2025 11/19/25 | For Sale | $219,500 | +7.9% | $175 / Sq Ft | |
| 10/27/2023 10/27/23 | Sold | $203,373 | 0.0% | $167 / Sq Ft | View Prior Sale |
| 09/20/2023 09/20/23 | Pending | -- | -- | -- | |
| 07/24/2023 07/24/23 | Price Changed | $203,373 | -1.5% | $167 / Sq Ft | |
| 07/03/2023 07/03/23 | For Sale | $206,373 | -- | $170 / Sq Ft |
Source: MLSOK
MLS Number: 1202160
APN: 090150054
- 11701 Annette Dr
- 12808 NW 4th St
- 3208 Adelyn Terrace
- 9509 NW 118th St
- 11720 Annette Dr
- 12709 Torretta Way
- 11717 Annette Dr
- 11848 Kameron Way
- 121 Birch Ave
- 12100 Birch Ave
- 12201 Birch Ave
- 601 Oak Creek Dr
- 210 N 4th St
- 11036 NW 20th St
- 2001 Aminas Way
- 11033 NW 20th Terrace
- 309 N Briarwood St
- 11817 Corie Nicole Ln
- 4517 Black Mesa Ln
- 4601 Wagner Lake Dr
- 55 N Ranchwood Blvd Unit Studio
- 55 N Ranchwood Blvd Unit 2 Bedroom
- 55 N Ranchwood Blvd Unit 1 Bedroom
- 55 N Ranchwood Blvd
- 206 Del Mar Dr
- 2117 Aminas Way
- 404 S 2nd St
- 4501 Wagner Lake Dr
- 1000 Cornwell Dr Unit 17
- 1000 Cornwell Dr Unit Duplicate of 13
- 1000 Cornwell Dr Unit 11
- 913 Coles Creek
- 916 Coles Creek
- 3236 Pagoda Pead Dr
- 9920 Rattlesnake Ln
- 11512 NW 97th St
- 11500 NW 97th St
- 1017 Elm Ave Unit B
- 206 Gray St
- 805 Arlington Dr
