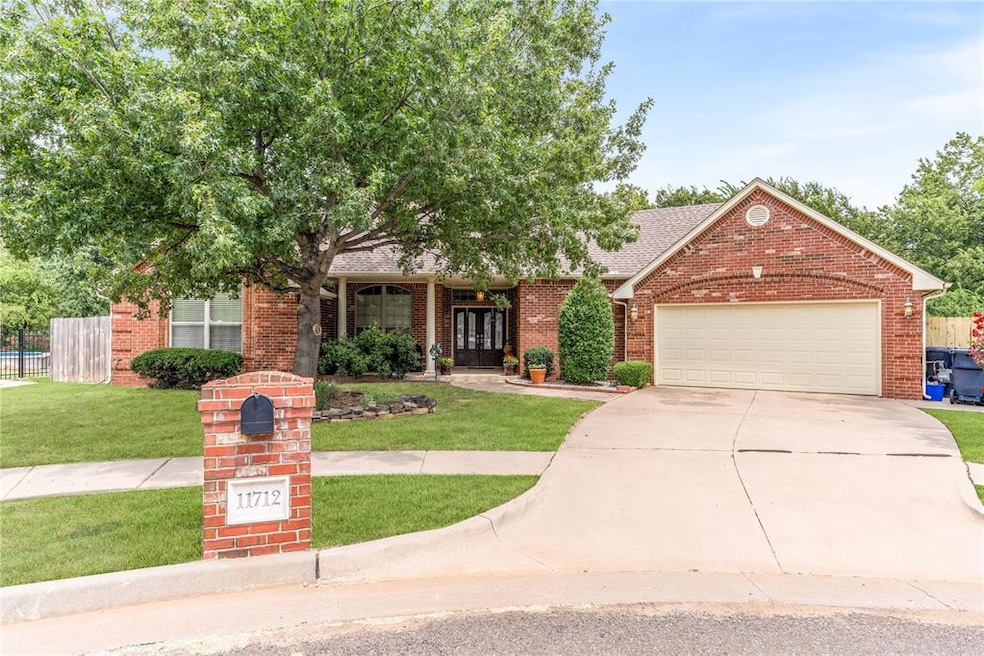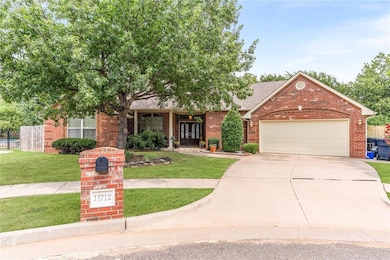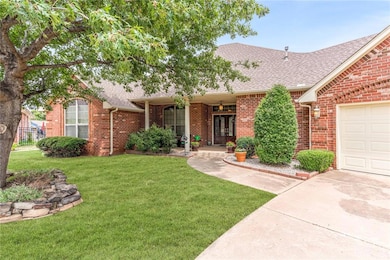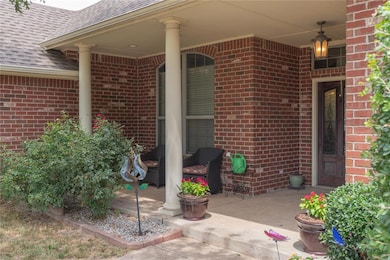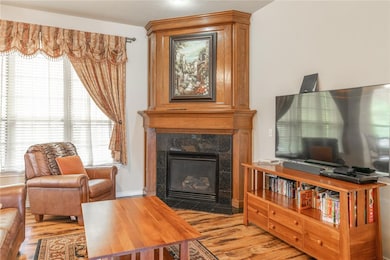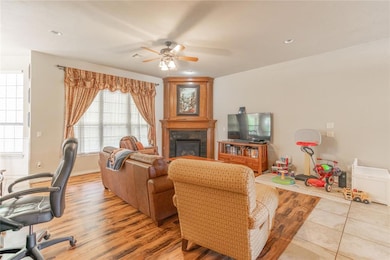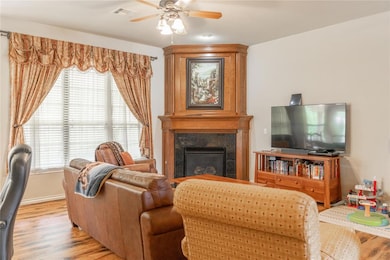11712 Savanah Place Yukon, OK 73099
Surrey Hills NeighborhoodEstimated payment $1,849/month
Highlights
- Dallas Architecture
- Covered Patio or Porch
- Cul-De-Sac
- Northwood Elementary School Rated A-
- Built-In Double Oven
- 2 Car Attached Garage
About This Home
Welcome to this beautifully maintained 3-bedroom, 2-bathroom home nestled in a quiet cul-de-sac in located just moments away from Surrey Hills golf course, this property offers an exceptional lifestyle in a desirable area. The formal dining area, located right off the entryway, leads you into a cozy living room centered around a stunning stained-wood-trimmed fireplace. The spacious kitchen is a chef's dream, featuring an eat-in dining area with a charming bay window, a center island, granite countertops, built-in double ovens, and a gas range with a vent hood. Natural light floods the space from large windows over the sink. The generous primary suite offers a massive walk-in closet with built-ins and an en-suite bath complete with double vanities, a corner jetted tub, and a separate walk-in shower. Outside, enjoy peaceful evenings on the covered patio in the fully fenced backyard, which backs up to a serene greenbelt with no direct rear neighbors. Additionally, the insulated garage features extra storage space on the side, perfect for all your needs. Schedule your showing today and come see all this home has to offer!
Home Details
Home Type
- Single Family
Est. Annual Taxes
- $3,064
Year Built
- Built in 2006
Lot Details
- 9,148 Sq Ft Lot
- Cul-De-Sac
- West Facing Home
- Wood Fence
HOA Fees
- $13 Monthly HOA Fees
Parking
- 2 Car Attached Garage
- Driveway
Home Design
- Dallas Architecture
- Slab Foundation
- Brick Frame
- Composition Roof
Interior Spaces
- 2,162 Sq Ft Home
- 1-Story Property
- Ceiling Fan
- Electric Fireplace
- Laundry Room
Kitchen
- Built-In Double Oven
- Electric Oven
- Built-In Range
- Dishwasher
Flooring
- Carpet
- Tile
Bedrooms and Bathrooms
- 3 Bedrooms
- 2 Full Bathrooms
Schools
- Northwood Elementary School
- Piedmont Middle School
- Piedmont High School
Utilities
- Central Heating and Cooling System
- Water Heater
- Cable TV Available
Additional Features
- Handicap Accessible
- Covered Patio or Porch
Community Details
- Association fees include maintenance common areas
- Mandatory home owners association
Listing and Financial Details
- Legal Lot and Block 5 / 6
Map
Home Values in the Area
Average Home Value in this Area
Tax History
| Year | Tax Paid | Tax Assessment Tax Assessment Total Assessment is a certain percentage of the fair market value that is determined by local assessors to be the total taxable value of land and additions on the property. | Land | Improvement |
|---|---|---|---|---|
| 2024 | $3,064 | $27,102 | $3,360 | $23,742 |
| 2023 | $3,064 | $26,312 | $3,360 | $22,952 |
| 2022 | $3,013 | $25,546 | $3,360 | $22,186 |
| 2021 | $2,997 | $24,802 | $3,360 | $21,442 |
| 2020 | $3,091 | $25,052 | $3,360 | $21,692 |
| 2019 | $3,038 | $25,727 | $3,360 | $22,367 |
| 2018 | $2,983 | $24,978 | $3,360 | $21,618 |
| 2017 | $2,995 | $25,208 | $3,360 | $21,848 |
| 2016 | $2,880 | $25,676 | $3,360 | $22,316 |
| 2015 | $2,711 | $24,378 | $3,600 | $20,778 |
| 2014 | $2,711 | $24,562 | $3,600 | $20,962 |
Property History
| Date | Event | Price | List to Sale | Price per Sq Ft |
|---|---|---|---|---|
| 10/03/2025 10/03/25 | For Sale | $299,900 | -- | $139 / Sq Ft |
Purchase History
| Date | Type | Sale Price | Title Company |
|---|---|---|---|
| Interfamily Deed Transfer | -- | None Available | |
| Interfamily Deed Transfer | -- | None Available | |
| Warranty Deed | $19,500 | None Available | |
| Warranty Deed | $15,750 | None Available |
Mortgage History
| Date | Status | Loan Amount | Loan Type |
|---|---|---|---|
| Open | $216,933 | New Conventional |
Source: MLSOK
MLS Number: 1194397
APN: 090101345
- 11900 Ashford Dr
- 11805 Ashford Dr
- 8308 Rosita Way
- 12027 Ashford Dr
- 11037 Coachman Rd
- 11728 Hastings Ave
- 12037 Ashford Dr
- 11125 NW 116th St
- 11312 Ashford Dr
- 11808 Jude Way
- 12009 Jude Way
- 9308 NW 84th Terrace
- 9312 Taggert Ln
- 11733 NW 96th St
- 1301 Harvest Trail
- 12404 Elba Dr
- 9212 Taggert Ln
- 11525 Hastings Ave
- 11221 Coachmans Rd
- 11208 NW 113th St
- 12037 Ashford Dr
- 11744 NW 99th Terrace
- 11808 Jude Way
- 11016 NW 100th St
- 11104 NW 99th St
- 11008 NW 98th St
- 11305 NW 97th St
- 10005 Blue Wing Trail
- 11532 Ruger Rd
- 9605 Jackrabbit Rd
- 11212 NW 94th Terrace
- 13312 Beaumont Dr
- 12117 Jude Way
- 9513 Laredo Ln
- 9516 Gray Wolf Ln
- 9317 NW 117th St
- 12529 Florence Ln
- 9329 NW 124th St
- 9328 NW 125th St
- 9321 NW 125th St
