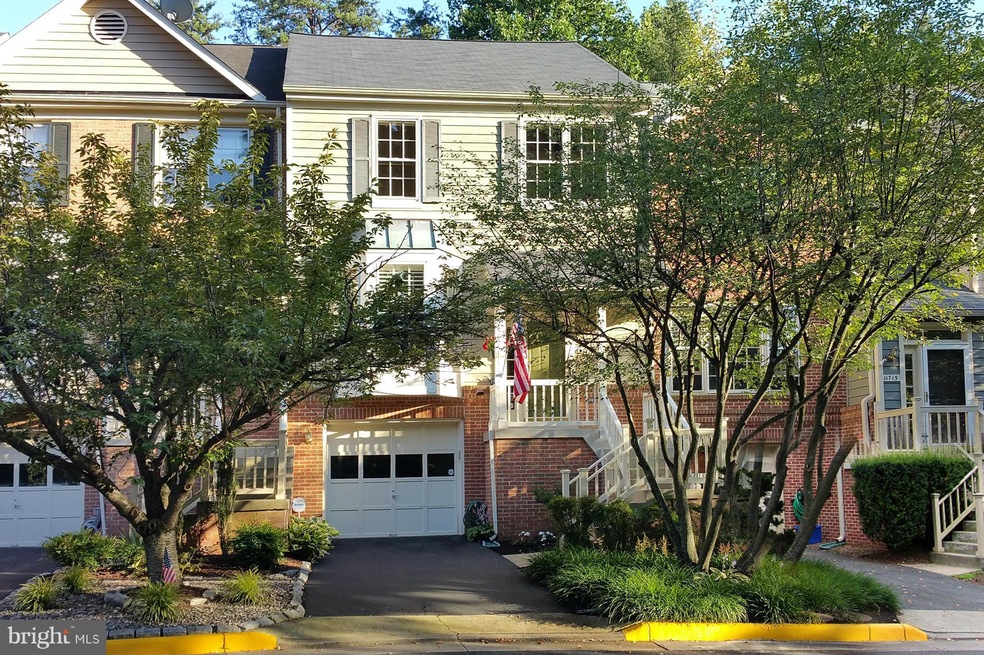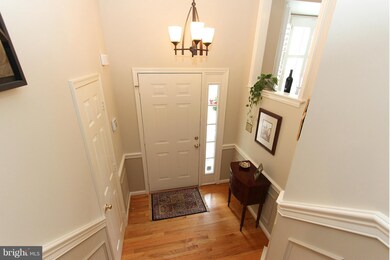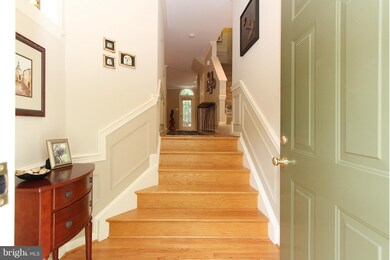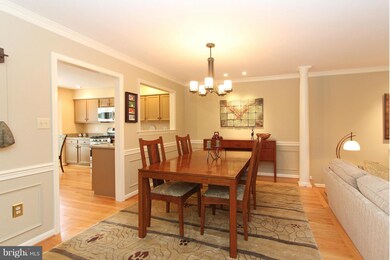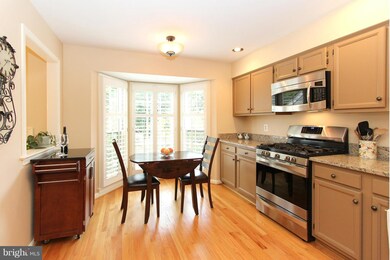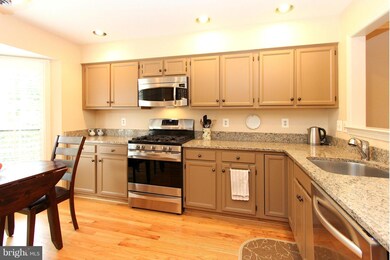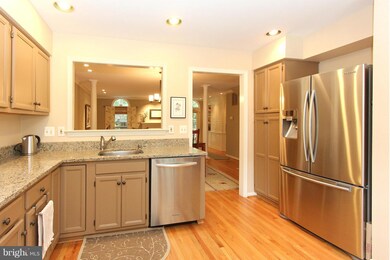
11713 Great Owl Cir Reston, VA 20194
North Reston NeighborhoodHighlights
- View of Trees or Woods
- Open Floorplan
- Community Lake
- Armstrong Elementary Rated A-
- Colonial Architecture
- Deck
About This Home
As of March 2021MAINTAINED & UPGRADED 4-LEVEL GARAGE TH IN NORTH RESTON! HARDWOOD FLOORS, RECENT ROOF REPLCD, REMODELED EAT-IN KITCHEN, LUXURY MASTER SUITE WITH WALK-IN CLOSET, WHIRLPOOL BATH, & SKYLIGHT LOFT w/MORE CLOSET STORAGE, BUILT-INS, SPCS REC RM WITH 2ND FIREPLACE & HBA,. TRANQUIL SETTING WITH DECK IN FENCED LANDSCAPED BACKYARD THAT BACKS TO TREED COMMON AREA. COMMUNITY PLAYGROUNDS AND PATHS TO AMENITIES
Townhouse Details
Home Type
- Townhome
Est. Annual Taxes
- $5,507
Year Built
- Built in 1991
Lot Details
- 1,775 Sq Ft Lot
- Two or More Common Walls
- Back Yard Fenced
- Landscaped
- No Through Street
- Backs to Trees or Woods
- Property is in very good condition
HOA Fees
- $100 Monthly HOA Fees
Parking
- 1 Car Attached Garage
- Front Facing Garage
- Garage Door Opener
- Off-Street Parking
Home Design
- Colonial Architecture
- Brick Exterior Construction
- Asphalt Roof
- Wood Siding
Interior Spaces
- Property has 3 Levels
- Open Floorplan
- Built-In Features
- Chair Railings
- Crown Molding
- Cathedral Ceiling
- Ceiling Fan
- Skylights
- Recessed Lighting
- 2 Fireplaces
- Fireplace With Glass Doors
- Window Treatments
- Bay Window
- Window Screens
- French Doors
- Six Panel Doors
- Living Room
- Dining Room
- Loft
- Game Room
- Storage Room
- Wood Flooring
- Views of Woods
- Finished Basement
- Heated Basement
Kitchen
- Breakfast Area or Nook
- Eat-In Kitchen
- Gas Oven or Range
- Self-Cleaning Oven
- Microwave
- Ice Maker
- Dishwasher
- Upgraded Countertops
- Disposal
Bedrooms and Bathrooms
- 3 Bedrooms
- En-Suite Primary Bedroom
- En-Suite Bathroom
- 4 Bathrooms
- Whirlpool Bathtub
Laundry
- Dryer
- Washer
Home Security
Outdoor Features
- Deck
Schools
- Armstrong Elementary School
- Herndon Middle School
- Herndon High School
Utilities
- Humidifier
- Forced Air Heating and Cooling System
- Vented Exhaust Fan
- Programmable Thermostat
- Underground Utilities
- Natural Gas Water Heater
- Fiber Optics Available
Listing and Financial Details
- Tax Lot 97
- Assessor Parcel Number 11-4-14-3B-97
Community Details
Overview
- Association fees include common area maintenance, management, insurance, pool(s), reserve funds, snow removal, trash
- $55 Other Monthly Fees
- Reston Subdivision, Dorchester Loft Floorplan
- The community has rules related to alterations or architectural changes, antenna installations, commercial vehicles not allowed, covenants
- Community Lake
Amenities
- Picnic Area
- Common Area
Recreation
- Tennis Courts
- Baseball Field
- Soccer Field
- Community Basketball Court
- Volleyball Courts
- Community Playground
- Community Pool
- Jogging Path
- Bike Trail
Security
- Storm Windows
- Storm Doors
- Fire and Smoke Detector
Ownership History
Purchase Details
Home Financials for this Owner
Home Financials are based on the most recent Mortgage that was taken out on this home.Purchase Details
Home Financials for this Owner
Home Financials are based on the most recent Mortgage that was taken out on this home.Purchase Details
Home Financials for this Owner
Home Financials are based on the most recent Mortgage that was taken out on this home.Purchase Details
Home Financials for this Owner
Home Financials are based on the most recent Mortgage that was taken out on this home.Similar Homes in Reston, VA
Home Values in the Area
Average Home Value in this Area
Purchase History
| Date | Type | Sale Price | Title Company |
|---|---|---|---|
| Gift Deed | -- | None Listed On Document | |
| Gift Deed | -- | None Listed On Document | |
| Deed | $649,000 | Gpn Title | |
| Warranty Deed | $649,000 | Gpn Title Inc | |
| Warranty Deed | $520,000 | Champion Title & Stlmnts Inc | |
| Warranty Deed | $610,200 | -- |
Mortgage History
| Date | Status | Loan Amount | Loan Type |
|---|---|---|---|
| Previous Owner | $548,250 | New Conventional | |
| Previous Owner | $548,250 | New Conventional | |
| Previous Owner | $416,000 | New Conventional | |
| Previous Owner | $338,800 | New Conventional | |
| Previous Owner | $359,650 | New Conventional |
Property History
| Date | Event | Price | Change | Sq Ft Price |
|---|---|---|---|---|
| 04/16/2025 04/16/25 | Rented | $3,600 | 0.0% | -- |
| 04/07/2025 04/07/25 | For Rent | $3,600 | 0.0% | -- |
| 03/29/2021 03/29/21 | Sold | $649,000 | 0.0% | $285 / Sq Ft |
| 02/18/2021 02/18/21 | For Sale | $649,000 | +24.8% | $285 / Sq Ft |
| 08/19/2016 08/19/16 | Sold | $520,000 | -1.9% | $214 / Sq Ft |
| 07/23/2016 07/23/16 | Pending | -- | -- | -- |
| 07/15/2016 07/15/16 | For Sale | $529,900 | -- | $218 / Sq Ft |
Tax History Compared to Growth
Tax History
| Year | Tax Paid | Tax Assessment Tax Assessment Total Assessment is a certain percentage of the fair market value that is determined by local assessors to be the total taxable value of land and additions on the property. | Land | Improvement |
|---|---|---|---|---|
| 2024 | $7,931 | $657,940 | $180,000 | $477,940 |
| 2023 | $7,263 | $617,860 | $180,000 | $437,860 |
| 2022 | $7,100 | $596,360 | $165,000 | $431,360 |
| 2021 | $6,471 | $530,200 | $145,000 | $385,200 |
| 2020 | $6,370 | $517,650 | $140,000 | $377,650 |
| 2019 | $6,160 | $500,570 | $140,000 | $360,570 |
| 2018 | $5,841 | $507,930 | $140,000 | $367,930 |
| 2017 | $6,021 | $498,430 | $140,000 | $358,430 |
| 2016 | $5,990 | $496,870 | $140,000 | $356,870 |
| 2015 | $5,507 | $473,520 | $140,000 | $333,520 |
| 2014 | $5,495 | $473,520 | $140,000 | $333,520 |
Agents Affiliated with this Home
-
Mike Gorkowski

Seller's Agent in 2025
Mike Gorkowski
Compass
(703) 298-8490
29 Total Sales
-
Patrick Doherty
P
Seller Co-Listing Agent in 2025
Patrick Doherty
Compass
(857) 472-0040
2 Total Sales
-
Carol Strasfeld

Buyer's Agent in 2025
Carol Strasfeld
Unrepresented Buyer Office
(301) 806-8871
3 in this area
6,198 Total Sales
-
Elizabeth Kovalak

Seller's Agent in 2021
Elizabeth Kovalak
Real Broker, LLC
(703) 582-7125
4 in this area
158 Total Sales
-
Lindsey Hagen

Buyer's Agent in 2021
Lindsey Hagen
Real Broker, LLC
(703) 870-1773
8 in this area
117 Total Sales
-
Debbie Gill

Seller's Agent in 2016
Debbie Gill
Long & Foster
(703) 346-1373
10 in this area
46 Total Sales
Map
Source: Bright MLS
MLS Number: 1002066137
APN: 0114-143B0097
- 11804 Great Owl Cir
- 1511 N Point Dr Unit 304
- 1505 N Point Dr Unit 203
- 11703 Summerchase Cir
- 11725 Summerchase Cir
- 11733 Summerchase Cir Unit 1733D
- 1504 Summerchase Ct Unit 1504-C
- 1504 Summerchase Ct Unit D
- 1502 Deer Point Way
- 1581 Woodcrest Dr
- 1437 Church Hill Place
- 11603 Auburn Grove Ct
- 1307 Windleaf Dr Unit 139
- 1511 Twisted Oak Dr
- 11408 Gate Hill Place Unit F
- 11402 Gate Hill Place Unit 63
- 1566 Old Eaton Ln
- 11415 Hollow Timber Ct
- 1628 Barnstead Dr
- 1668 Barnstead Dr
