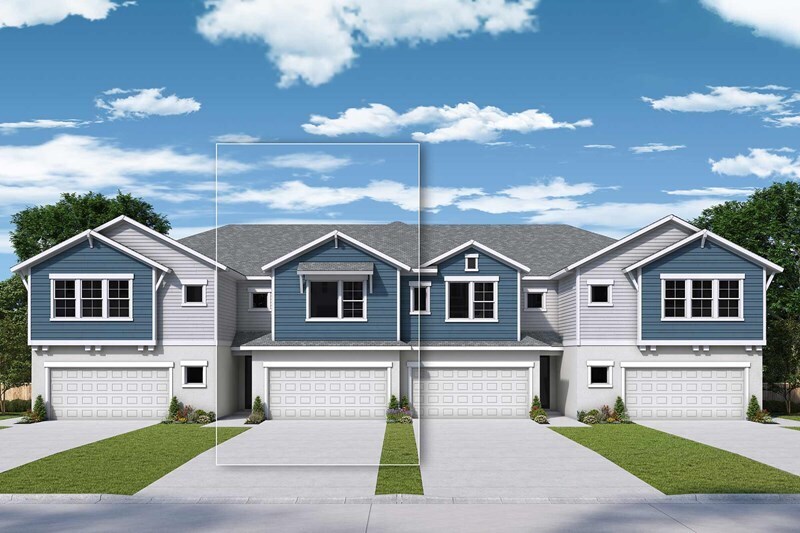
11714 Full Moon Loop Parrish, FL 34219
Crescent Creek - North River Ranch – TownhomesEstimated payment $2,505/month
Highlights
- Golf Course Community
- New Construction
- Game Room
- Fitness Center
- Clubhouse
- Lap or Exercise Community Pool
About This Home
Step into the Truman floor plan—a beautifully crafted two-story home featuring 3 bedrooms, 2.5 bathrooms, a spacious loft, and approximately 1,980 square feet of well-designed living space. This home showcases an open layout that seamlessly connects the kitchen, dining area, and great room, creating a warm and functional space that suits both everyday living and special gatherings. Upstairs, you'll find a flexible loft that can be used as a home office, media lounge, or playroom. The owner’s suite offers a relaxing retreat complete with a private bathroom and walk-in closet. Two additional bedrooms and a full bathroom round out the second floor, providing comfort and privacy for family or guests. Set within the master-planned community of North River Ranch in Parrish, Florida, residents enjoy a dynamic lifestyle with access to exceptional amenities. Explore miles of scenic trails, unwind at the resort-style pool, or stay active in one of the community’s fitness centers. With playgrounds, parks, a dog park, and top-rated schools just a short walk away, North River Ranch is designed to support connection, activity, and convenience. The Truman combines timeless style with everyday comfort—all in a thriving, family-friendly neighborhood.
Home Details
Home Type
- Single Family
HOA Fees
- $153 Monthly HOA Fees
Parking
- 2 Car Garage
Taxes
Home Design
- New Construction
Interior Spaces
- 2-Story Property
- Game Room
Bedrooms and Bathrooms
- 3 Bedrooms
Community Details
Amenities
- Community Fire Pit
- Clubhouse
- Game Room
- Community Center
Recreation
- Golf Course Community
- Community Playground
- Fitness Center
- Lap or Exercise Community Pool
- Event Lawn
- Trails
Map
Other Move In Ready Homes in Crescent Creek - North River Ranch – Townhomes
About the Builder
- Crescent Creek - North River Ranch – Townhomes
- Riverfield - North River Ranch - Cottage Series
- Riverfield
- 11931 82nd Ln E
- 11925 82nd Ln E
- 12370 Us Highway 301 N
- 1513 Rio Vista Terrace
- 1628 Rio Vista Terrace
- 1517 Rio Vista Terrace
- Wildleaf - Cove
- Wildleaf - Cruise
- Wildleaf - Celebration
- Wildleaf - Coral
- 100258 Caddo Dr
- Crosswind Point - Villas Series
- 12039 Mountain Island Trail
- Bella Lago
- 10313 Spruce River Way
- 10317 Spruce River Way
- 10329 Spruce River Way
