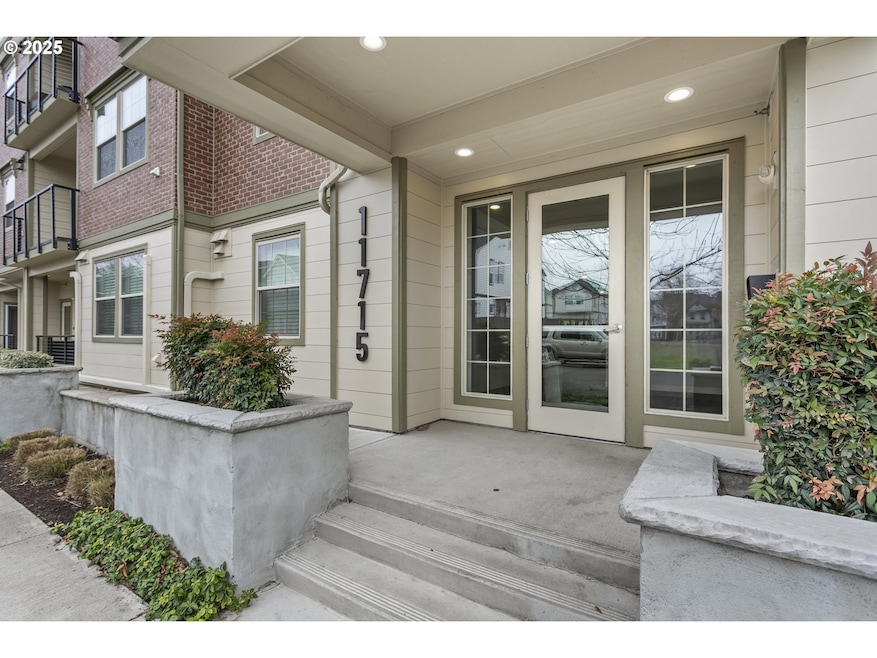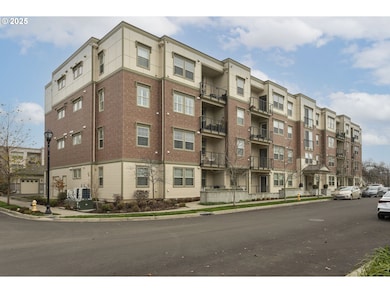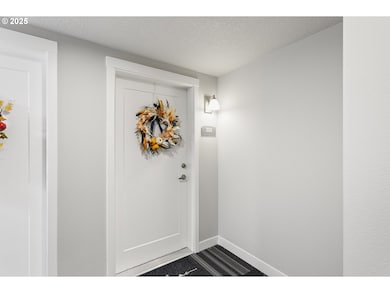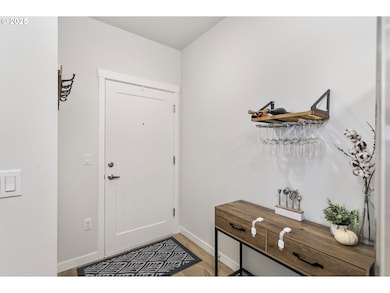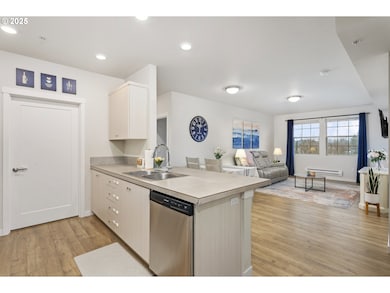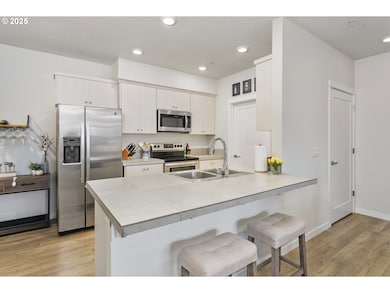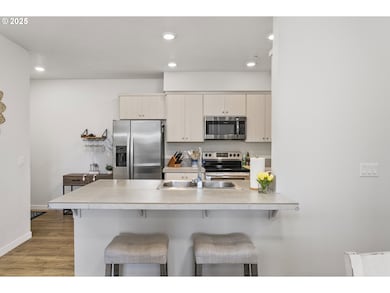11715 SW Valencia Ln Unit 202 Wilsonville, OR 97070
Estimated payment $2,404/month
Highlights
- Contemporary Architecture
- Seasonal View
- Great Room
- Lowrie Primary School Rated A-
- High Ceiling
- Covered Patio or Porch
About This Home
Open House Saturday 11/22/25, !-3pm. Immaculate one-level corner unit Condo, located in the heart of popular Villebois Neighborhood! Bright and light open floor plan with high ceilings and warm laminate floors. The kitchen features stainless steel appliances (refrigerator included), eating bar, and full laundry room conveniently adjacent with washer/dryer. Living room/dining room combo excellent for entertaining, and leads out to inviting covered patio. Spacious primary ensuite with walk-in closet, and second bedroom also with walk-in closet. Exceptionally designed neighborhood features walking trails, 250-acre nature park, dog park, skate park, and playgrounds. Plus pickleball, tennis, basketball, and volleyball courts. Storage closet on main floor of building and 1 car garage detached. Enjoy food trucks during pop-up events at the Villebois Piazza, and frequent the weekly Farmers Market in the summer months. HOA includes landscaping, exterior maintenance, water, sewer, and trash. 2 Portable A/C units included in sale. This home and neighborhood offer location, community, and lifestyle! Priced to sell, come see!
Listing Agent
Harnish Company Realtors Brokerage Email: harnish@harnishproperties.com License #830300089 Listed on: 11/20/2025
Open House Schedule
-
Saturday, November 22, 20251:00 to 3:00 pm11/22/2025 1:00:00 PM +00:0011/22/2025 3:00:00 PM +00:00Lovely condo, priced to sell!Add to Calendar
Property Details
Home Type
- Condominium
Est. Annual Taxes
- $3,425
Year Built
- Built in 2020
HOA Fees
Parking
- 1 Car Garage
- Garage on Main Level
- Garage Door Opener
- On-Street Parking
- Controlled Entrance
Property Views
- Seasonal
- Territorial
Home Design
- Contemporary Architecture
- Flat Roof Shape
- Brick Exterior Construction
- Slab Foundation
- Cement Siding
Interior Spaces
- 1,013 Sq Ft Home
- 1-Story Property
- High Ceiling
- Recessed Lighting
- Double Pane Windows
- Vinyl Clad Windows
- Great Room
- Family Room
- Living Room
- Dining Room
- First Floor Utility Room
- Intercom Access
Kitchen
- Free-Standing Range
- Microwave
- Dishwasher
- Stainless Steel Appliances
- Cooking Island
- Tile Countertops
- Disposal
Flooring
- Wall to Wall Carpet
- Laminate
Bedrooms and Bathrooms
- 2 Bedrooms
- 2 Full Bathrooms
- Soaking Tub
- Walk-in Shower
Laundry
- Laundry Room
- Washer and Dryer
Accessible Home Design
- Accessible Elevator Installed
- Accessible Hallway
- Accessibility Features
- Accessible Approach with Ramp
- Level Entry For Accessibility
- Accessible Entrance
Schools
- Lowrie Elementary School
- Wood Middle School
- Wilsonville High School
Utilities
- Cooling System Mounted In Outer Wall Opening
- Heating System Mounted To A Wall or Window
- Baseboard Heating
- Electric Water Heater
- Municipal Trash
- High Speed Internet
Additional Features
- Covered Patio or Porch
- Landscaped
- Upper Level
Listing and Financial Details
- Assessor Parcel Number 05037076
Community Details
Overview
- 83 Units
- Sienna Condominium HOA, Phone Number (503) 445-1206
- Sienna At Villebois Subdivision
Amenities
- Community Deck or Porch
- Common Area
- Elevator
Security
- Fire Sprinkler System
Map
Home Values in the Area
Average Home Value in this Area
Tax History
| Year | Tax Paid | Tax Assessment Tax Assessment Total Assessment is a certain percentage of the fair market value that is determined by local assessors to be the total taxable value of land and additions on the property. | Land | Improvement |
|---|---|---|---|---|
| 2025 | $3,425 | $177,577 | -- | -- |
| 2024 | $3,299 | $172,405 | -- | -- |
| 2023 | $3,299 | $167,384 | $0 | $0 |
| 2022 | $3,109 | $162,509 | $0 | $0 |
| 2021 | $1,848 | $98,850 | $0 | $0 |
Property History
| Date | Event | Price | List to Sale | Price per Sq Ft |
|---|---|---|---|---|
| 11/20/2025 11/20/25 | For Sale | $325,000 | -- | $321 / Sq Ft |
Source: Regional Multiple Listing Service (RMLS)
MLS Number: 242889377
APN: 05037076
- 11715 SW Valencia Ln Unit 209
- 11742 SW Valencia Ln
- 28750 SW Campanile Ln Unit 207
- 28829 SW Villebois Dr N
- 28635 SW Orleans Ave
- 28830 SW Villebois Dr N
- 11449 SW Mont Blanc St
- 28727 SW Villebois Dr N
- 29021 SW Villebois Dr
- 28700 SW Villebois Dr N
- 28515 SW Dundee Ln
- 11151 SW Berlin Ave
- 11108 SW Davos Ln
- 29165 SW Bergen Ln
- 11754 SW Oslo St
- 11219 SW Barber St
- 29128 SW Costa Cir E
- 29082 SW Charlotte Ln
- 12001 SW Surrey St
- 29273 SW Villebois Dr S
- 28900 SW Villebois Dr N
- 10305 SW Wilsonville Rd
- 9749 SW Barber St
- 29796 SW Montebello Dr
- 30480 SW Boones Ferry Rd
- 8750 SW Ash Meadows Rd
- 8890 SW Ash Meadows Cir
- 30050 SW Town Center Loop W
- 7875 SW Vlahos Dr
- 29700 SW Courtside Dr Unit 43
- 29697 SW Rose Ln
- 29252 SW Tami Loop
- 25800 SW Canyon Creek Rd
- 6600 SW Wilsonville Rd
- 17855 SW Mandel Ln
- 16100 SW Century Dr
- 9301 SW Sagert St
- 21759 SW Cedar Brook Way
- 17634 SW Devonshire Way
- 7800 SW Sagert St
