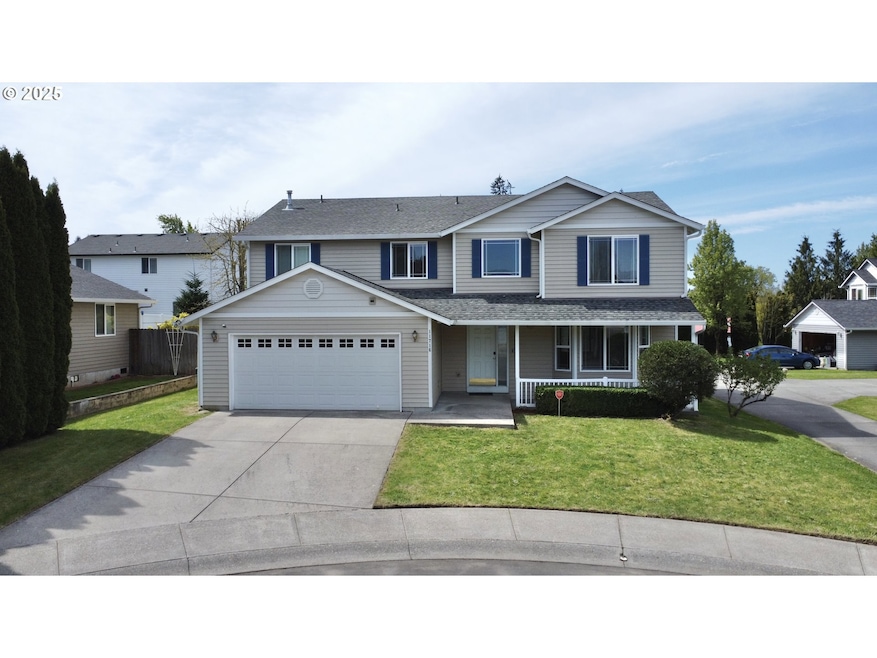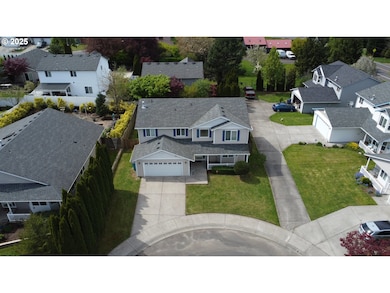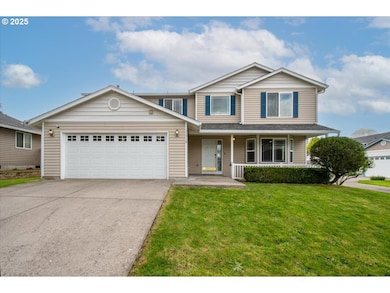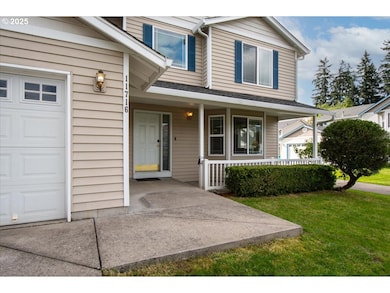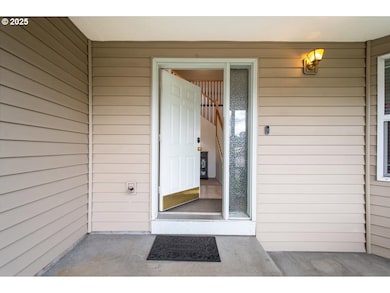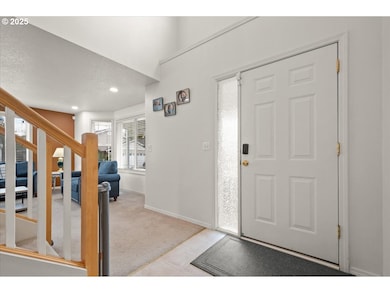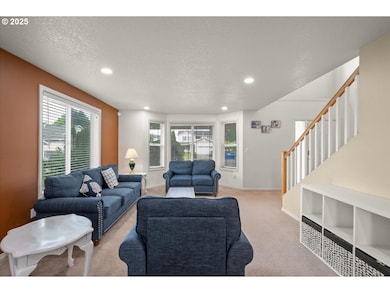11716 NE 42nd Ct Vancouver, WA 98686
Estimated payment $3,170/month
Highlights
- Vaulted Ceiling
- No HOA
- Cul-De-Sac
- Private Yard
- Covered Patio or Porch
- 2 Car Attached Garage
About This Home
Great Location! 4 Bed 2.5 Bath home in the Salmon Creek area. This home features a spacious family room & living room w/ large windows bringing in natural light, gas fireplace, sliding door leading to back covered patio & fully fenced backyard. Open kitchen w/ bar seating & pantry. Upstairs there are 4 generous size bedrooms & laundry. Primary bedroom has vaulted ceilings, walk in shower & walk in closet. AC, gas furnace, oversize 2 car garage. Convenient location near I5 & 205, restaurants and retail. NO HOA's, Cul-de-sac, house rents for approx.$3,300.00 a month.
Listing Agent
Kelly Right Real Estate Vancouver License #124047 Listed on: 05/16/2025

Home Details
Home Type
- Single Family
Est. Annual Taxes
- $3,821
Year Built
- Built in 2003
Lot Details
- 6,098 Sq Ft Lot
- Cul-De-Sac
- Fenced
- Level Lot
- Private Yard
Parking
- 2 Car Attached Garage
- Garage Door Opener
- Driveway
- On-Street Parking
Home Design
- Shingle Roof
- Composition Roof
- Vinyl Siding
- Concrete Perimeter Foundation
Interior Spaces
- 2,513 Sq Ft Home
- 2-Story Property
- Vaulted Ceiling
- Ceiling Fan
- Self Contained Fireplace Unit Or Insert
- Gas Fireplace
- Double Pane Windows
- Vinyl Clad Windows
- Family Room
- Living Room
- Dining Room
- Wall to Wall Carpet
- Laundry Room
Kitchen
- Free-Standing Range
- Microwave
- Dishwasher
Bedrooms and Bathrooms
- 4 Bedrooms
- Walk-in Shower
Schools
- Pleasant Valley Elementary And Middle School
- Prairie High School
Utilities
- Forced Air Heating and Cooling System
- Heating System Uses Gas
- Gas Water Heater
- High Speed Internet
Additional Features
- Accessibility Features
- Covered Patio or Porch
Community Details
- No Home Owners Association
- Updike Estates Subdivision
Listing and Financial Details
- Assessor Parcel Number 190002030
Map
Home Values in the Area
Average Home Value in this Area
Tax History
| Year | Tax Paid | Tax Assessment Tax Assessment Total Assessment is a certain percentage of the fair market value that is determined by local assessors to be the total taxable value of land and additions on the property. | Land | Improvement |
|---|---|---|---|---|
| 2025 | $4,134 | $528,350 | $192,000 | $336,350 |
| 2024 | $3,821 | $482,084 | $192,000 | $290,084 |
| 2023 | $4,105 | $542,807 | $192,000 | $350,807 |
| 2022 | $3,635 | $490,655 | $192,000 | $298,655 |
| 2021 | $3,641 | $393,805 | $119,000 | $274,805 |
| 2020 | $3,595 | $357,575 | $109,480 | $248,095 |
| 2019 | $3,080 | $343,925 | $109,480 | $234,445 |
| 2018 | $3,640 | $334,513 | $0 | $0 |
| 2017 | $3,209 | $300,053 | $0 | $0 |
| 2016 | $3,110 | $283,335 | $0 | $0 |
| 2015 | $3,177 | $252,477 | $0 | $0 |
| 2014 | -- | $243,862 | $0 | $0 |
| 2013 | -- | $205,904 | $0 | $0 |
Property History
| Date | Event | Price | List to Sale | Price per Sq Ft | Prior Sale |
|---|---|---|---|---|---|
| 11/19/2025 11/19/25 | Price Changed | $540,000 | -2.7% | $215 / Sq Ft | |
| 09/12/2025 09/12/25 | Price Changed | $555,000 | -2.6% | $221 / Sq Ft | |
| 08/01/2025 08/01/25 | Price Changed | $569,999 | -1.7% | $227 / Sq Ft | |
| 06/19/2025 06/19/25 | Price Changed | $579,999 | -1.7% | $231 / Sq Ft | |
| 05/30/2025 05/30/25 | Price Changed | $589,999 | -1.7% | $235 / Sq Ft | |
| 05/16/2025 05/16/25 | For Sale | $599,999 | +9.1% | $239 / Sq Ft | |
| 05/26/2022 05/26/22 | Sold | $550,000 | +4.8% | $219 / Sq Ft | View Prior Sale |
| 04/28/2022 04/28/22 | Pending | -- | -- | -- | |
| 04/25/2022 04/25/22 | For Sale | $525,000 | -- | $209 / Sq Ft |
Purchase History
| Date | Type | Sale Price | Title Company |
|---|---|---|---|
| Warranty Deed | -- | None Listed On Document | |
| Warranty Deed | $185,000 | Stewart Title | |
| Warranty Deed | -- | Chicago Title Insurance |
Mortgage History
| Date | Status | Loan Amount | Loan Type |
|---|---|---|---|
| Open | $460,700 | New Conventional | |
| Previous Owner | $188,700 | VA |
Source: Regional Multiple Listing Service (RMLS)
MLS Number: 102879609
APN: 190002-030
- 18721 NE 41st Ave Unit LOT 443
- 18718 NE 41st Ave Unit LOT 413
- 18722 NE 41st Ave Unit LOT 412
- 18726 NE 41st Ave Unit LOT 411
- 6401 NE 123rd St
- 4419 NE 115th St
- 4604 NE 119th St
- 11410 NE 47th Ct
- 4600 NE 114th St
- 3504 NE 119th St
- 11619 NE 36th Ct
- 3612 NE 113th St
- 16905 NE 38th Ave
- 16713 NE 38th Ave
- 16705 NE 38th Ave
- 16709 NE 38th Ave
- 12604 NE 40th Ave
- Alderwood Plan at Pleasant Woods
- Pacific Plan at Pleasant Woods
- Baker Plan at Pleasant Woods
- 13914 NE Salmon Creek Ave
- 13414 NE 23rd Ave
- 2703 NE 99th St
- 9615 NE 25th Ave
- 4400 NE 89th Way
- 6914 NE 126th St
- 6901 NE 131st Way
- 1824 NE 104th Loop
- 2406 NE 139th St
- 8515 NE St Johns Rd
- 9501 NE 19th Ave
- 10300 NE Stutz Rd
- 10405 NE 9th Ave
- 9211 NE 15th Ave
- 10223 NE Notchlog Dr
- 8917 NE 15th Ave
- 8910 NE 15th Ave
- 7714 NE 39th Ct
- 2301 NE 81st St
- 9511 NE Hazel Dell Ave
