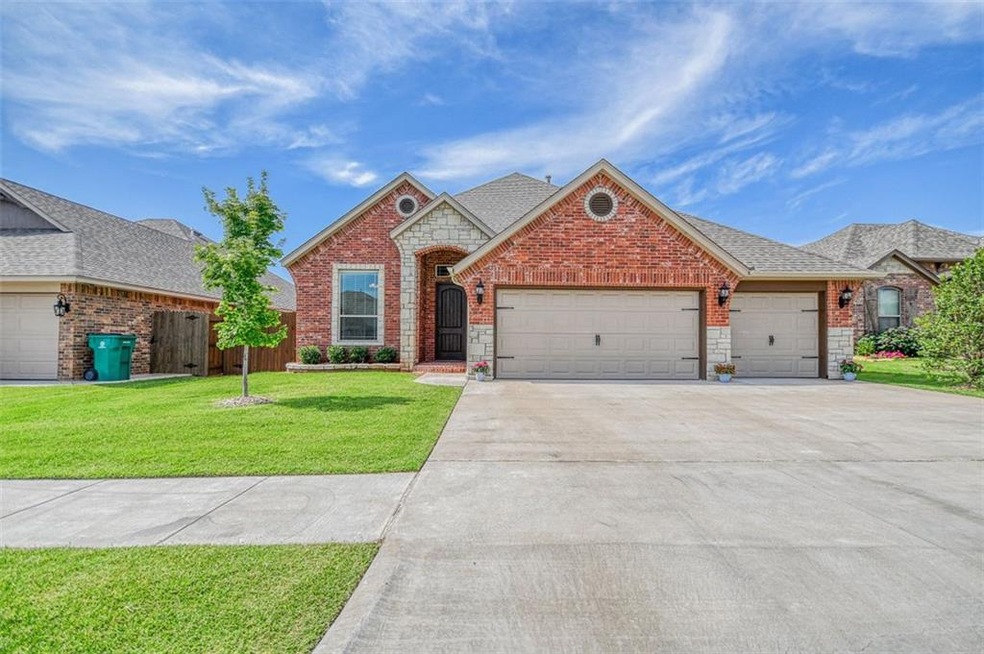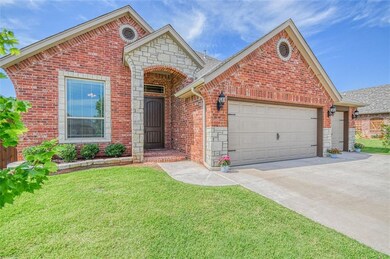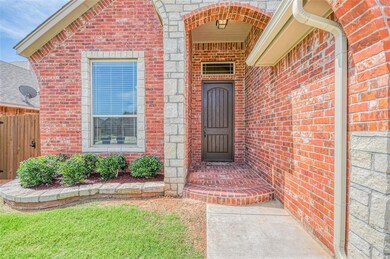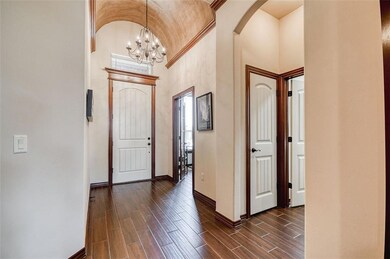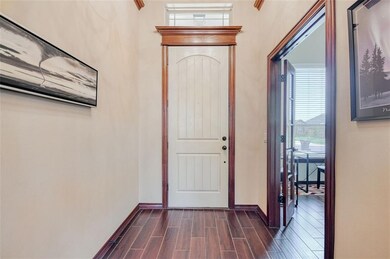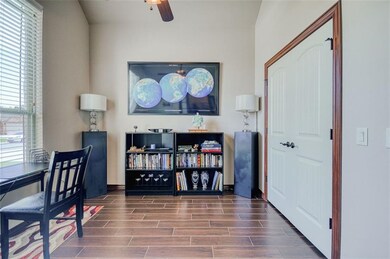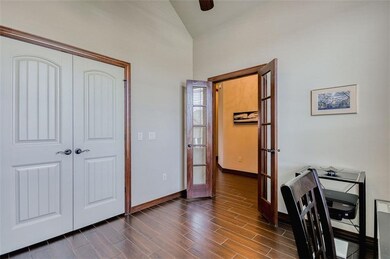
11716 SW 25th Terrace Yukon, OK 73099
Mustang Creek NeighborhoodHighlights
- Dallas Architecture
- Whirlpool Bathtub
- 3 Car Attached Garage
- Meadow Brook Intermediate School Rated A-
- Covered Patio or Porch
- Interior Lot
About This Home
As of September 2019Must see home in PRISTINE condition: This open layout home is 4 beds / 2 baths, or 3 bedroom plus study, with custom elements such as Italian Marble in the master bath, custom blinds throughout, granite countertops, a grand fireplace, and extensive woodwork. Amenities include in-ground storm shelter, walk-in pantry, inside utility, walk-in master closet, and a natural gas hookup for the grill that will remain with the home. Energy efficient with HERS rating and double panes windows. The sprinkler system makes the brand new landscaping easy to maintain. The attention-to-detail in this home is evident as soon as you walk through the front door; elegant, glazed barreled ceilings greet you at entry. Stop by to see it for yourself!
Home Details
Home Type
- Single Family
Est. Annual Taxes
- $3,131
Year Built
- Built in 2017
Lot Details
- Wood Fence
- Interior Lot
- Sprinkler System
HOA Fees
- $19 Monthly HOA Fees
Parking
- 3 Car Attached Garage
- Garage Door Opener
- Driveway
Home Design
- Dallas Architecture
- Slab Foundation
- Brick Frame
- Composition Roof
Interior Spaces
- 1,917 Sq Ft Home
- 1-Story Property
- Woodwork
- Ceiling Fan
- Self Contained Fireplace Unit Or Insert
- Metal Fireplace
- Double Pane Windows
- Utility Room with Study Area
- Laundry Room
- Inside Utility
Kitchen
- Built-In Oven
- Electric Oven
- Built-In Range
- Microwave
- Dishwasher
- Disposal
Flooring
- Carpet
- Tile
Bedrooms and Bathrooms
- 4 Bedrooms
- 2 Full Bathrooms
- Whirlpool Bathtub
Home Security
- Home Security System
- Fire and Smoke Detector
Outdoor Features
- Covered Patio or Porch
Schools
- Riverwood Elementary School
- Mustang North Middle School
- Mustang High School
Utilities
- Central Heating and Cooling System
- Programmable Thermostat
- Water Heater
- Cable TV Available
Community Details
- Association fees include greenbelt, pool
- Mandatory home owners association
Listing and Financial Details
- Legal Lot and Block 18 / 38
Ownership History
Purchase Details
Home Financials for this Owner
Home Financials are based on the most recent Mortgage that was taken out on this home.Purchase Details
Home Financials for this Owner
Home Financials are based on the most recent Mortgage that was taken out on this home.Similar Homes in Yukon, OK
Home Values in the Area
Average Home Value in this Area
Purchase History
| Date | Type | Sale Price | Title Company |
|---|---|---|---|
| Warranty Deed | $235,000 | Old Republic Title Co Of Ok | |
| Warranty Deed | $230,000 | Old Republic Title |
Mortgage History
| Date | Status | Loan Amount | Loan Type |
|---|---|---|---|
| Open | $223,250 | New Conventional | |
| Previous Owner | $183,920 | New Conventional |
Property History
| Date | Event | Price | Change | Sq Ft Price |
|---|---|---|---|---|
| 09/20/2019 09/20/19 | Sold | $235,000 | -1.7% | $123 / Sq Ft |
| 08/21/2019 08/21/19 | Pending | -- | -- | -- |
| 08/06/2019 08/06/19 | Price Changed | $239,000 | -2.0% | $125 / Sq Ft |
| 07/21/2019 07/21/19 | Price Changed | $244,000 | -2.0% | $127 / Sq Ft |
| 07/12/2019 07/12/19 | For Sale | $249,000 | +8.3% | $130 / Sq Ft |
| 08/21/2017 08/21/17 | Sold | $229,900 | -0.9% | $120 / Sq Ft |
| 07/09/2017 07/09/17 | Pending | -- | -- | -- |
| 03/29/2017 03/29/17 | For Sale | $231,900 | -- | $121 / Sq Ft |
Tax History Compared to Growth
Tax History
| Year | Tax Paid | Tax Assessment Tax Assessment Total Assessment is a certain percentage of the fair market value that is determined by local assessors to be the total taxable value of land and additions on the property. | Land | Improvement |
|---|---|---|---|---|
| 2024 | $3,131 | $29,515 | $4,080 | $25,435 |
| 2023 | $3,131 | $28,655 | $4,080 | $24,575 |
| 2022 | $3,083 | $27,821 | $4,080 | $23,741 |
| 2021 | $2,979 | $27,011 | $4,080 | $22,931 |
| 2020 | $2,918 | $26,224 | $4,080 | $22,144 |
| 2019 | $2,878 | $25,903 | $4,080 | $21,823 |
| 2018 | $2,842 | $25,148 | $4,080 | $21,068 |
| 2017 | $60 | $513 | $513 | $0 |
| 2016 | $59 | $513 | $513 | $0 |
Agents Affiliated with this Home
-
Judy Moss
J
Seller's Agent in 2019
Judy Moss
Metro Brokers Progressive
(405) 397-5444
71 Total Sales
-
Steve Griffith

Buyer's Agent in 2019
Steve Griffith
Prime Realty Inc.
(405) 613-4141
1 in this area
162 Total Sales
-
B
Seller's Agent in 2017
Benny Saroukhani
Century Midwest Realty LLC
Map
Source: MLSOK
MLS Number: 874897
APN: 090129946
- 11712 SW 25th Ct
- 2505 Demotte Dr
- 2721 Demotte Dr
- 2716 Demotte Dr
- 11516 SW 24th St
- 2701 Sugar Pine Dr
- 2329 Chase Way
- 2904 Campfire Dr
- 11708 SW 28th Terrace
- 11441 SW 25th Terrace
- 2901 Campfire Dr
- 11436 SW 25th St
- 2821 Campfire Dr
- 2825 Campfire Dr
- 2825 Ember Dr
- 2824 Ember Dr
- 2900 Ember Dr
- 2901 Ember Dr
- 2904 Ember Dr
- 2705 Crystal Pine Dr
