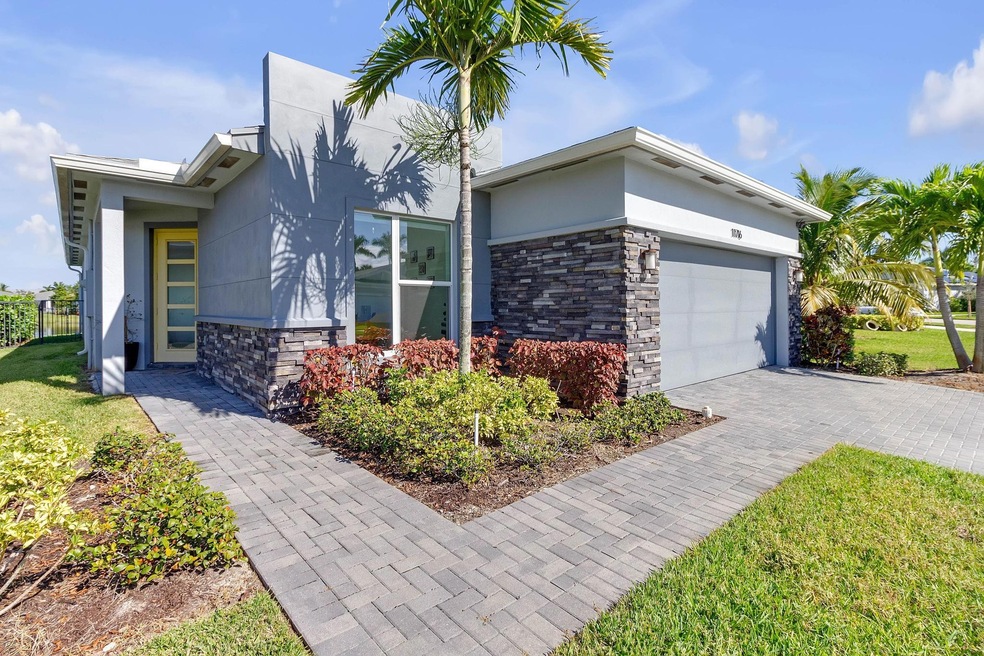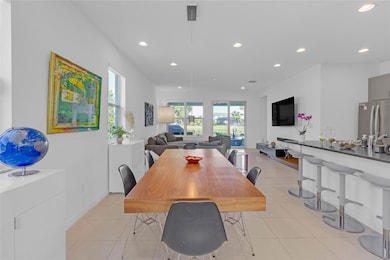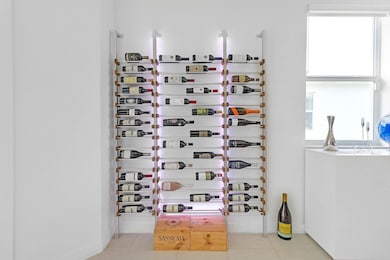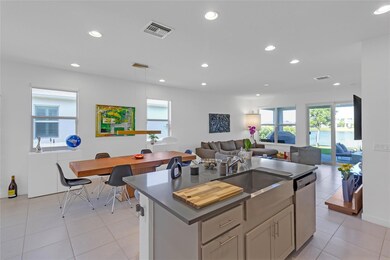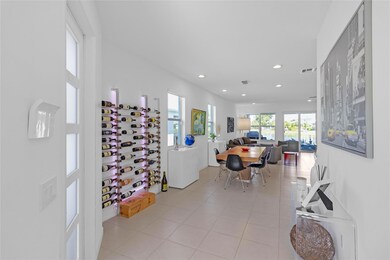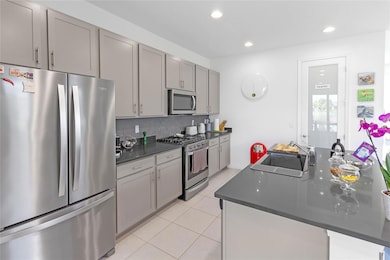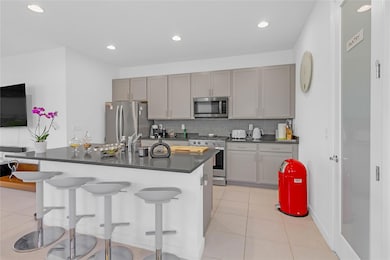11716 SW Lyra Dr Port Saint Lucie, FL 34987
Tradition NeighborhoodHighlights
- 50 Feet of Waterfront
- Lake View
- Formal Dining Room
- Gated Community
- Furnished
- Impact Glass
About This Home
FURNISHED HOME! This stunning 2021 newer construction Aspen home offers lakefront living at its finest. Set on a spacious fenced in lot, modern, contemporary-style 3-bed/2-bath home features European furnishings included and a outdoor brick facade. A striking wine wall adds a touch of elegance to the interior. Enjoy the peace of mind with impact windows/doors, and a newer roof. The open-concept design is perfect for entertaining, w/ large windows that bring in natural light and serene lake views with sunset. The garage has epoxy flooring. The walk in closet has a shelving organizer. Outside, a cozy firepit awaits, ideal for relaxing evenings. This home combines luxury, functionality, and elegance, making it a perfect retreat for lakefront living. Cleveland Clinic hospital is 2 min away!
Home Details
Home Type
- Single Family
Est. Annual Taxes
- $7,554
Year Built
- Built in 2021
Lot Details
- 6,316 Sq Ft Lot
- 50 Feet of Waterfront
- Lake Front
- Southwest Facing Home
- Fenced
- Property is zoned MASTER PLA
Parking
- 2 Car Garage
- Garage Door Opener
Home Design
- Brick Exterior Construction
- Shingle Roof
- Composition Roof
Interior Spaces
- 1,724 Sq Ft Home
- Custom Mirrors
- Furnished
- Formal Dining Room
- Utility Room
- Tile Flooring
- Lake Views
- Impact Glass
Kitchen
- Gas Range
- Microwave
- Dishwasher
- Kitchen Island
- Disposal
Bedrooms and Bathrooms
- 3 Main Level Bedrooms
- Split Bedroom Floorplan
- Walk-In Closet
- 2 Full Bathrooms
Laundry
- Laundry Room
- Dryer
- Washer
Outdoor Features
- Patio
Utilities
- Central Heating and Cooling System
- Electric Water Heater
- Water Purifier
Listing and Financial Details
- Property Available on 6/1/25
- Rent includes association dues
- 12 Month Lease Term
- Assessor Parcel Number 431650200790007
Community Details
Pet Policy
- Pets Allowed
Additional Features
- Discovery Way At Riverland Subdivision, Aspen Floorplan
- Gated Community
Map
Source: BeachesMLS (Greater Fort Lauderdale)
MLS Number: F10503670
APN: 4316-502-0079-000-7
- 11804 SW Lyra Dr
- 11669 SW Lyra Dr
- 10781 SW Sunray St
- 11688 SW Brighton Falls Dr
- 10679 SW Sunray St
- 11706 SW Brighton Falls Dr
- 10847 SW Sunray St
- 11949 SW Lyra Dr
- 11533 SW Lyra Dr
- 11524 SW Lyra Dr
- 10649 SW Sunray St
- 11977 SW Jasper Lake Way
- 11428 SW Lyra Dr
- 11461 SW Lyra Dr
- 11740 SW Aquila Way
- 10571 SW Sunray St
- 11081 SW Carriage Hill Ln
- 11380 SW Lyra Dr
- 11244 SW Lyra Dr
- 10529 SW Sunray St
- 11349 SW Discovery Way
- 9563 SW Indra Way
- 10550 SW Innovation Way
- 11340 SW Lyra Dr
- 11200 SW Village Ct
- 11681 SW Hawthorne Hill Rd
- 11263 SW Barton Way
- 11918 SW Community Blvd
- 11417 SW Hawkins Terrace
- 11750 SW Village Pkwy
- 11551 SW Viridian Blvd
- 11239 SW Springtree Terrace
- 10596 SW Morning Glory Dr
- 12166 SW Bennington Cir
- 10560 SW Stephanie Way Unit 1204
- 10440 SW Stephanie Way Unit 4204
- 10280 SW Stephanie Way Unit 8203
- 12356 SW Sand Dollar Way
- 11300 SW Northland Dr
- 12319 SW Blue Mangrove Pkwy
