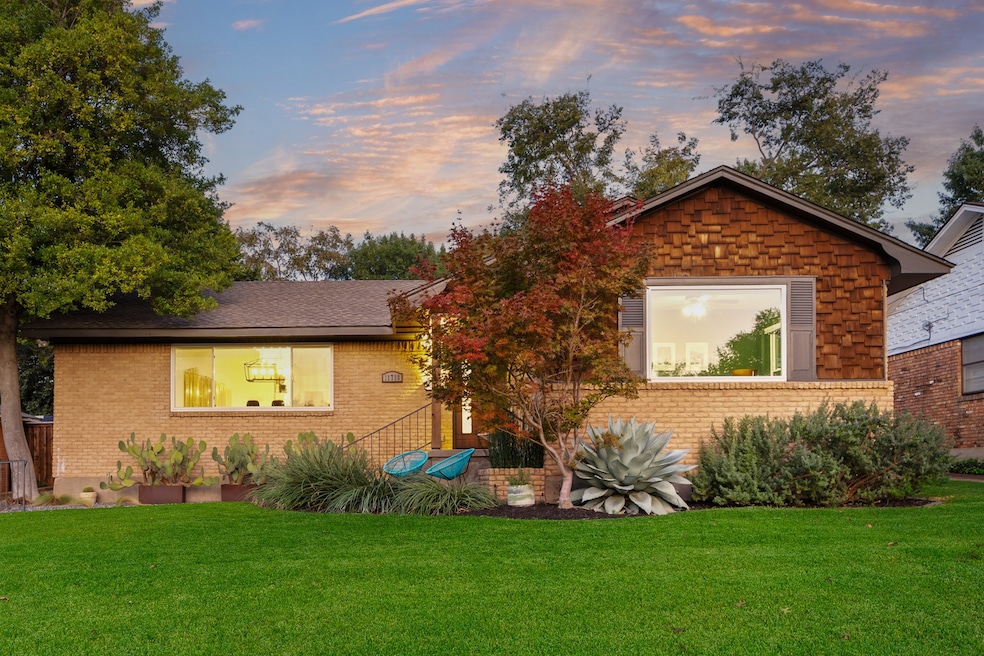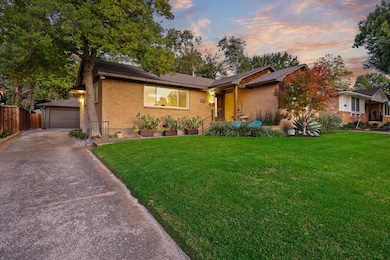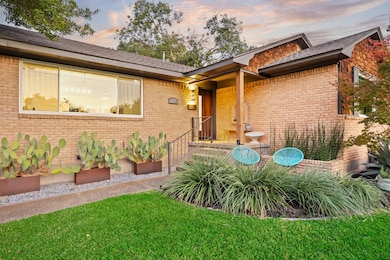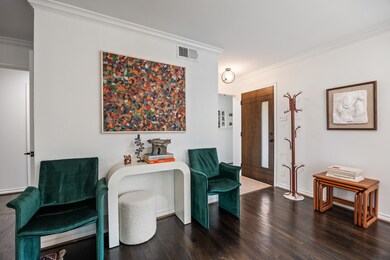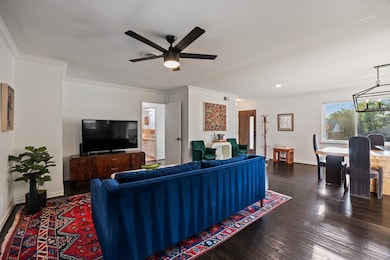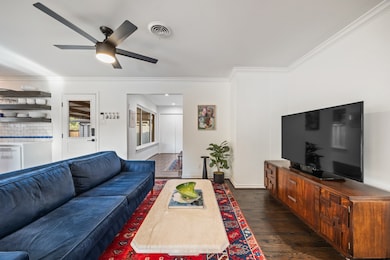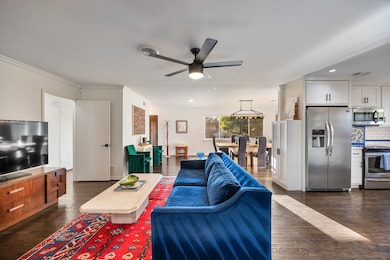11718 Rogue Way Dallas, TX 75218
Lochwood NeighborhoodEstimated payment $4,334/month
Highlights
- Open Floorplan
- Vaulted Ceiling
- Covered Patio or Porch
- Midcentury Modern Architecture
- Wood Flooring
- Interior Lot
About This Home
Nestled on a quiet, elevated lot in the heart of Lochwood, this home offers a blend of modern design and comfort with thoughtful use of space. Natural light fills the open living and dining areas, where clean lines and refined finishes create an inviting, contemporary atmosphere. The kitchen is both stylish and functional, featuring custom cabinetry, a striking tile backsplash, quartz countertops, and stainless steel appliances. The primary suite feels like a private retreat, complete with a navy accent wall, custom wood-slat sliding doors, and an en suite bath with a marble-tiled shower, quartzite countertops, and brass fixtures. A generous secondary living area centers around a limestone-hearth fireplace, offering flexible space for a media room, playroom, or home office. Outside, the backyard oasis extends the living space even further. The butterfly-style patio is designed for year-round enjoyment, with an outdoor kitchen, built-in bar, and lounge area beneath a vaulted wood ceiling with integrated lighting. With three bedrooms, two bathrooms, and a two-car garage, this home delivers the perfect balance of form and function in one of East Dallas’ most beloved neighborhoods. Don’t miss out on this one!
Listing Agent
Compass RE Texas, LLC Brokerage Phone: 214-205-6883 License #0639685 Listed on: 11/13/2025

Home Details
Home Type
- Single Family
Est. Annual Taxes
- $12,465
Year Built
- Built in 1958
Lot Details
- 7,884 Sq Ft Lot
- Wood Fence
- Interior Lot
- Sprinkler System
Parking
- 2 Car Garage
- 1 Attached Carport Space
- Garage Door Opener
- Driveway
Home Design
- Midcentury Modern Architecture
- Traditional Architecture
- Brick Exterior Construction
- Pillar, Post or Pier Foundation
- Composition Roof
Interior Spaces
- 2,093 Sq Ft Home
- 1-Story Property
- Open Floorplan
- Vaulted Ceiling
- Gas Log Fireplace
- Fireplace Features Masonry
- Awning
Kitchen
- Electric Cooktop
- Microwave
- Dishwasher
- Wine Cooler
- Disposal
Flooring
- Wood
- Carpet
Bedrooms and Bathrooms
- 3 Bedrooms
- 2 Full Bathrooms
Outdoor Features
- Covered Patio or Porch
- Outdoor Grill
Schools
- Reilly Elementary School
- Adams High School
Utilities
- Central Heating and Cooling System
- Heating System Uses Natural Gas
Community Details
- Lochwood Rev Subdivision
Listing and Financial Details
- Legal Lot and Block 33 / 20536
- Assessor Parcel Number 00000381613000000
Map
Home Values in the Area
Average Home Value in this Area
Tax History
| Year | Tax Paid | Tax Assessment Tax Assessment Total Assessment is a certain percentage of the fair market value that is determined by local assessors to be the total taxable value of land and additions on the property. | Land | Improvement |
|---|---|---|---|---|
| 2025 | $9,231 | $557,720 | $150,000 | $407,720 |
| 2024 | $9,231 | $557,720 | $150,000 | $407,720 |
| 2023 | $9,231 | $517,750 | $150,000 | $367,750 |
| 2022 | $12,946 | $517,750 | $150,000 | $367,750 |
| 2021 | $10,752 | $407,600 | $90,000 | $317,600 |
| 2020 | $11,058 | $407,600 | $90,000 | $317,600 |
| 2019 | $9,572 | $336,430 | $90,000 | $246,430 |
| 2018 | $8,627 | $317,270 | $90,000 | $227,270 |
| 2017 | $7,948 | $292,270 | $65,000 | $227,270 |
| 2016 | $7,141 | $262,590 | $65,000 | $197,590 |
| 2015 | $6,641 | $247,910 | $60,000 | $187,910 |
| 2014 | $6,641 | $242,100 | $60,000 | $182,100 |
Property History
| Date | Event | Price | List to Sale | Price per Sq Ft |
|---|---|---|---|---|
| 11/16/2025 11/16/25 | Pending | -- | -- | -- |
| 11/13/2025 11/13/25 | For Sale | $624,000 | -- | $298 / Sq Ft |
Purchase History
| Date | Type | Sale Price | Title Company |
|---|---|---|---|
| Warranty Deed | -- | None Listed On Document | |
| Warranty Deed | -- | None Listed On Document | |
| Vendors Lien | -- | Republic Title Of Texas |
Mortgage History
| Date | Status | Loan Amount | Loan Type |
|---|---|---|---|
| Previous Owner | $320,000 | Purchase Money Mortgage |
Source: North Texas Real Estate Information Systems (NTREIS)
MLS Number: 21100098
APN: 00000381613000000
- 11706 Cimarec St
- 11636 Lochwood Blvd
- 10868 Caprock Cir
- 10816 Colbert Way
- 11729 Neering Dr
- 11830 Dixfield Dr
- 10533 Silverock Dr
- 11933 Midlake Dr
- 10523 Wyatt St
- 10936 Scotsmeadow Dr
- 10752 Wyatt Cir
- 11304 Rupley Ln
- 10528 Swallow Ln
- 11115 Scotsmeadow Dr
- 10510 Swallow Ln
- 10434 Vinemont St
- 11316 Lippitt Ave
- 10210 E Lake Highlands Dr
- 12121 Lochwood Blvd
- 10803 Lake Gardens Dr
