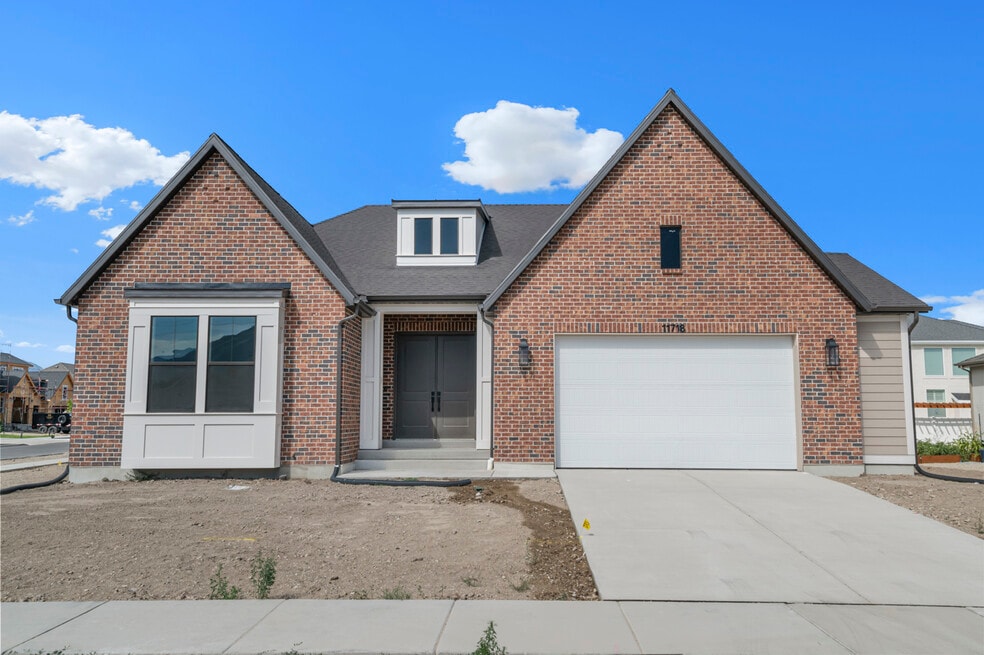
Estimated payment $8,397/month
Highlights
- New Construction
- No HOA
- Double Oven
- Vaulted Ceiling
- Walk-In Pantry
- Park
About This Home
If a rambler is more your style, check out the Raleigh. This gorgeous home features a handsome masonry facade with a steeply pitched roof and classic detailing. The spacious interior is great for family and friends to gather and enjoy time together. A wide sweeping entry welcomes you in. The front bedroom with a private bathroom makes a lovely guest suite. The cozy office includes French doors, while the spacious great room features a vaulted ceiling and opens to a stunning kitchen - complete with island, double ovens, cooktop, and huge walk-in pantry. The Raleigh's owner's suite is exceptional with vaulted ceilings, a luxurious bathtub, separate shower, and a wide vanity....
Sales Office
All tours are by appointment only. Please contact sales office to schedule.
Home Details
Home Type
- Single Family
Parking
- 2 Car Garage
Home Design
- New Construction
Interior Spaces
- 1-Story Property
- Vaulted Ceiling
Kitchen
- Walk-In Pantry
- Double Oven
Bedrooms and Bathrooms
- 5 Bedrooms
Community Details
Overview
- No Home Owners Association
Recreation
- Park
- Trails
Map
Other Move In Ready Homes in Big Willow Creek
About the Builder
- Urbana
- Big Willow Creek - Collection & Cottage
- Big Willow Creek
- 11606 S Halcom Dr
- 11622 S Halcom Dr Unit 601
- 65 E 11000 S
- 10827 S 1055 W
- 544 E 11900 S
- 698 E 12100 S
- 624 E 11900 S
- 12958 S 300 E
- 10510 S State St
- 517 E 11000 S
- The Silos at Riverbend
- 12317 S Redwood Rd
- 12325 S Redwood Rd
- 1153 W South Jordan Pkwy
- Parkside Riverton - Parkside Townhomes
- River Ridge Lane
- 677 E 12000 S
