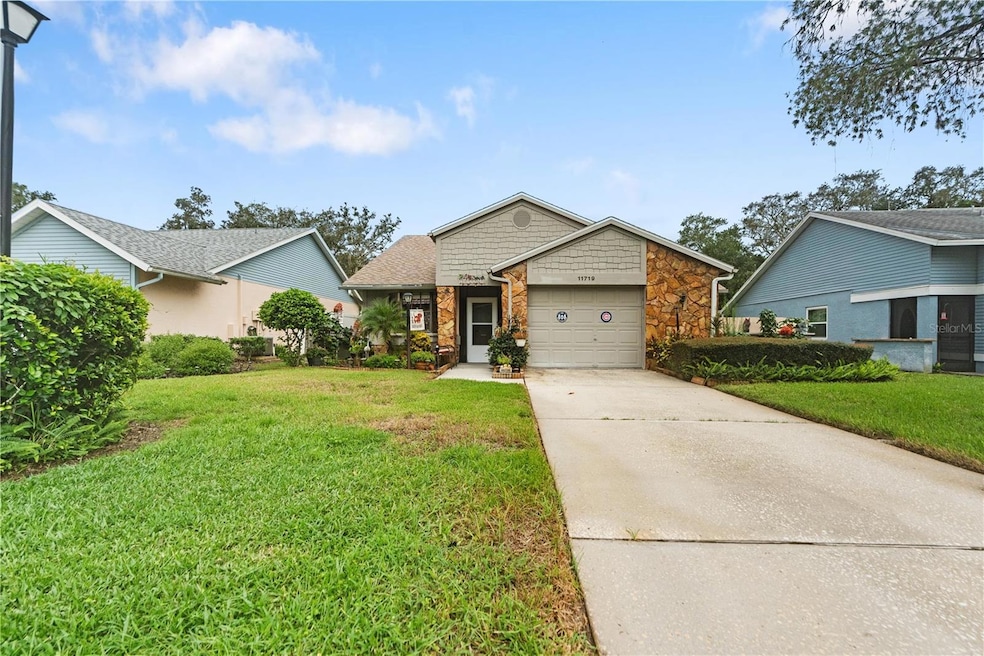11719 Rose Tree Dr New Port Richey, FL 34654
Estimated payment $1,895/month
Highlights
- Golf Course Community
- Clubhouse
- Florida Architecture
- Senior Community
- Family Room with Fireplace
- High Ceiling
About This Home
3 Bedroom | 2 Bath | 1-Car Garage | Active 55+ Community
Step into peace of mind and comfort with this beautifully maintained home. Major updates have already been taken care of—including a new roof (2020), A/C (2024), updated water heater (2024), and electrical panel—so you can simply move in and start enjoying life. Inside, you’ll find a functional layout offering plenty of space for everyday living as well as visiting family and friends.
Outside enjoy the maintenance-free grounds so you can focus on what matters most. You’ll love the tranquil setting where wild turkeys and deer often wander through the neighborhood, creating a true sense of connection to nature. Beyond your front door, the community offers a wealth of amenities to match every interest—from a pool and golf course to a full-service clubhouse featuring a ballroom, hobby and game room, card room, computer center, billiards, and shuffleboard courts.
Get Ready to enjoy the vibrant lifestyle at one of the area’s most desirable 55+ communities—ideal for those seeking comfort, convenience, and plenty of opportunities to stay active and social.
Listing Agent
RE/MAX SUNSET REALTY Brokerage Phone: 727-863-2402 License #3188393 Listed on: 09/11/2025

Home Details
Home Type
- Single Family
Est. Annual Taxes
- $1,938
Year Built
- Built in 1984
Lot Details
- 5,201 Sq Ft Lot
- North Facing Home
- Property is zoned MF1
HOA Fees
Parking
- 1 Car Attached Garage
Home Design
- Florida Architecture
- Slab Foundation
- Shingle Roof
- Block Exterior
- Stone Siding
- Stucco
Interior Spaces
- 1,454 Sq Ft Home
- 1-Story Property
- High Ceiling
- Ceiling Fan
- Wood Burning Fireplace
- Family Room with Fireplace
- Combination Dining and Living Room
- Fire and Smoke Detector
Kitchen
- Eat-In Kitchen
- Range
- Microwave
- Dishwasher
Flooring
- Laminate
- Ceramic Tile
Bedrooms and Bathrooms
- 3 Bedrooms
- Split Bedroom Floorplan
- Walk-In Closet
- 2 Full Bathrooms
Laundry
- Laundry in Garage
- Dryer
- Washer
Outdoor Features
- Enclosed Patio or Porch
- Exterior Lighting
Utilities
- Central Air
- Heating Available
- Cable TV Available
Listing and Financial Details
- Visit Down Payment Resource Website
- Tax Lot 285
- Assessor Parcel Number 17-25-08-002.0-000.00-285.0
Community Details
Overview
- Senior Community
- Association fees include pool
- Shawn Millard Association, Phone Number (727) 573-9300
- Arborwood At Summertree Subdivision
- On-Site Maintenance
- The community has rules related to deed restrictions, allowable golf cart usage in the community
Amenities
- Clubhouse
Recreation
- Golf Course Community
- Tennis Courts
- Pickleball Courts
- Shuffleboard Court
- Community Pool
Map
Home Values in the Area
Average Home Value in this Area
Tax History
| Year | Tax Paid | Tax Assessment Tax Assessment Total Assessment is a certain percentage of the fair market value that is determined by local assessors to be the total taxable value of land and additions on the property. | Land | Improvement |
|---|---|---|---|---|
| 2024 | $1,938 | $143,140 | -- | -- |
| 2023 | $1,858 | $138,980 | $0 | $0 |
| 2022 | $1,658 | $134,940 | $0 | $0 |
| 2021 | $1,618 | $131,011 | $18,724 | $112,287 |
| 2020 | $1,975 | $120,658 | $12,222 | $108,436 |
| 2019 | $1,825 | $109,970 | $12,222 | $97,748 |
| 2018 | $1,718 | $106,916 | $12,222 | $94,694 |
| 2017 | $1,531 | $85,638 | $12,222 | $73,416 |
| 2016 | $1,368 | $75,473 | $12,222 | $63,251 |
| 2015 | $1,269 | $67,218 | $12,222 | $54,996 |
| 2014 | $1,196 | $64,650 | $12,222 | $52,428 |
Property History
| Date | Event | Price | Change | Sq Ft Price |
|---|---|---|---|---|
| 09/11/2025 09/11/25 | For Sale | $264,900 | -- | $182 / Sq Ft |
Purchase History
| Date | Type | Sale Price | Title Company |
|---|---|---|---|
| Warranty Deed | $140,000 | Keystone Title Agency Inc | |
| Interfamily Deed Transfer | -- | Attorney | |
| Warranty Deed | $98,500 | Keystone Title Agency Inc | |
| Warranty Deed | $90,000 | -- | |
| Warranty Deed | $120,000 | -- | |
| Quit Claim Deed | $100 | -- |
Mortgage History
| Date | Status | Loan Amount | Loan Type |
|---|---|---|---|
| Open | $140,000 | Seller Take Back | |
| Previous Owner | $30,000 | Credit Line Revolving |
Source: Stellar MLS
MLS Number: W7878810
APN: 08-25-17-0020-00000-2850
- 11539 Pear Tree Dr
- 11715 Boynton Ln Unit 74B
- 11723 Boynton Ln Unit 1
- 11531 Pear Tree Dr
- 11719 Boynton Ln
- 11701 Boynton Ln Unit 77A
- 11629 Boynton Ln
- 11521 Rose Tree Dr
- 11534 Pear Tree Dr
- 11601 Bayonet Ln Unit 163A2
- 11821 Boynton Ln Unit A
- 11733 Bayonet Ln
- 11536 Golden Rain Dr
- 11631 Bayonet Ln
- 11817 Bayonet Ln
- 11911 Bayonet Ln
- 11917 Bayonet Ln
- 11446 Sinatra Ct
- 11728 Aspenwood Dr
- 11524 Holly Ann Dr
- 11630 Bayonet Ln
- 11824 Bayonet Ln Unit 94B
- 11712 Colony Lakes Blvd
- 12136 Grizzly Ln
- 11832 Colony Lakes Blvd
- 12025 Environmental Dr Unit 7
- 12130 Colony Lakes Blvd
- 12124 Shearwater Dr
- 11931 Cassandra St
- 11100 Bounty St
- 10950 Barrett St
- 12804 Kellywood Cir
- 11444 Lake Dr
- 11876 Keylime
- 13123 Vivian Ln
- 12703 Aston Dr
- 11843 Faithful Way
- 13507 Old Florida Cir
- 12739 Balsam Ave
- 9933 Lake Dr






