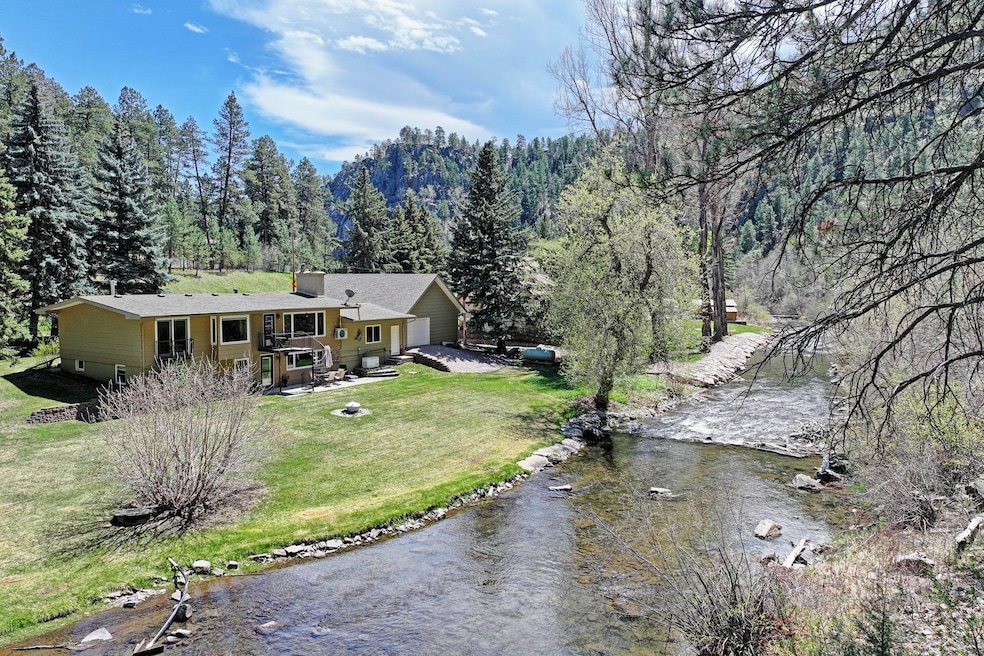
11719 W Highway 44 Rapid City, SD 57702
Estimated payment $4,673/month
Highlights
- Deck
- Ranch Style House
- Wood Flooring
- Creek On Lot
- Partially Wooded Lot
- 3 Fireplaces
About This Home
Your Dream Creek-Front Oasis Awaits! Imagine waking up to the soothing sounds of Rapid Creek flowing just steps from your back door. This well maintained ranch-style home, nestled on over 3.5 acres, offers a rare opportunity to own approximately 350 feet of coveted creek frontage. Inside, you'll find over 2,300 sq ft of comfortable living space, featuring open living areas perfect for entertaining, three fireplaces (including one in the master suite!), and a walk-out lower level ideal for relaxation or recreation. Enjoy evenings on the patio overlooking the creek, or explore the expansive grounds. With a private well, backup generator, and ample garage space, this property offers both tranquility and peace of mind. Don't miss this chance to live the Rapid Creek lifestyle – schedule your private showing today!
Home Details
Home Type
- Single Family
Est. Annual Taxes
- $7,486
Year Built
- Built in 1961
Lot Details
- 3.86 Acre Lot
- Sprinkler System
- Partially Wooded Lot
- Landscaped with Trees
- Lawn
Parking
- 3 Car Attached Garage
Home Design
- Ranch Style House
- Frame Construction
- Composition Roof
Interior Spaces
- 2,153 Sq Ft Home
- 3 Fireplaces
- Gas Log Fireplace
- Window Treatments
- Workshop
- Basement
- Laundry in Basement
- Gas Oven or Range
Flooring
- Wood
- Carpet
- Tile
Bedrooms and Bathrooms
- 3 Bedrooms
- 3 Full Bathrooms
Laundry
- Dryer
- Washer
Outdoor Features
- Creek On Lot
- Deck
- Open Patio
Utilities
- Refrigerated and Evaporative Cooling System
- Forced Air Heating System
- Mini Split Heat Pump
- Baseboard Heating
- Propane
- Well
- Electric Water Heater
- On Site Septic
- Cable TV Available
Map
Home Values in the Area
Average Home Value in this Area
Tax History
| Year | Tax Paid | Tax Assessment Tax Assessment Total Assessment is a certain percentage of the fair market value that is determined by local assessors to be the total taxable value of land and additions on the property. | Land | Improvement |
|---|---|---|---|---|
| 2025 | $5,890 | $609,000 | $216,100 | $392,900 |
| 2024 | $5,890 | $581,100 | $196,500 | $384,600 |
| 2023 | $5,784 | $559,500 | $178,600 | $380,900 |
| 2022 | $5,232 | $466,100 | $155,300 | $310,800 |
| 2021 | $4,431 | $353,900 | $82,700 | $271,200 |
| 2020 | $4,191 | $324,200 | $82,700 | $241,500 |
| 2019 | $3,909 | $301,500 | $78,800 | $222,700 |
| 2018 | $3,826 | $293,500 | $78,800 | $214,700 |
Property History
| Date | Event | Price | Change | Sq Ft Price |
|---|---|---|---|---|
| 05/16/2025 05/16/25 | For Sale | $749,000 | +152.2% | $348 / Sq Ft |
| 09/18/2015 09/18/15 | Sold | $297,000 | -12.4% | $133 / Sq Ft |
| 08/14/2015 08/14/15 | Pending | -- | -- | -- |
| 03/10/2015 03/10/15 | For Sale | $339,000 | -- | $152 / Sq Ft |
Mortgage History
| Date | Status | Loan Amount | Loan Type |
|---|---|---|---|
| Closed | $230,000 | Unknown |
Similar Homes in Rapid City, SD
Source: Mount Rushmore Area Association of REALTORS®
MLS Number: 84464
APN: 3608126005
- 11719 S Dakota 44
- 11758 S Dakota 44
- 11758 W Highway 44
- 11762 S Dakota 44
- 13175 & 13179 Bridge Ln
- 13186 Morse Place
- 23032 Thunderhead Falls Rd
- 23010 Panther Ln
- 13096 Riverview Ct
- 13104 Riverview Ct
- 10420 Big Piney Rd
- 13041 Sonquist Ln
- 10325 Big Piney Rd
- 10210 Pioneer Ave
- 10225 S Dakota 44
- 13020 Melcor Rd
- 13130 Geary Blvd
- 9100 Schroeder Rd
- TBD Cloud Peak Dr
- TBD Harmony Heights Ln
- 4404 Candlewood Place
- 3741 Canyon Lake Dr
- 3515 Sturgis Rd Unit 123
- 7175 Dunsmore Rd
- 318 National St
- 2620 Holiday Ln
- 614 Sheridan Lake Rd
- 2710 Wilkie Dr
- 1908 Fox Rd
- 2038 Promise Rd
- 1900 Fox Rd
- 2015 Hope Ct
- 1819 Harmony Heights Ln
- 314 Founders Park Dr
- 11350 Sturgis Rd
- 1410 Catron Blvd
- 811 Mallow St Unit 4
- 919 Main St Unit 1 BR
- 1158 Anamosa St
- 1719 Moon Meadows Dr






