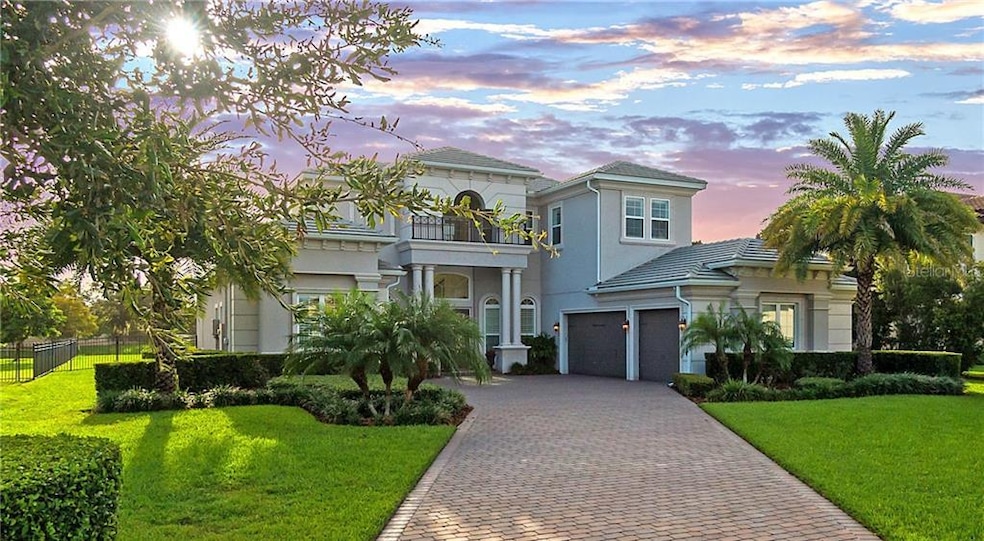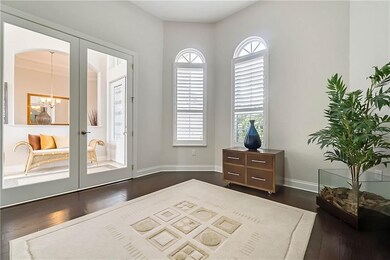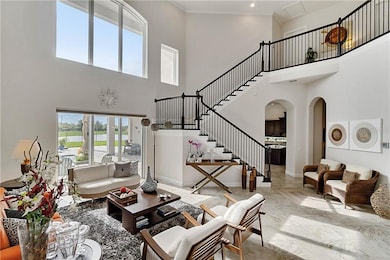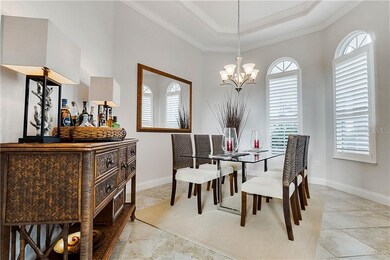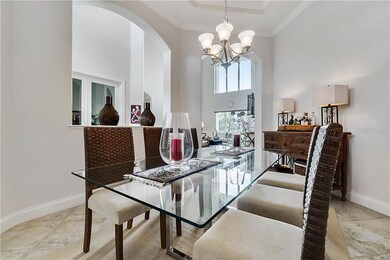
11719 Waterstone Loop Dr Windermere, FL 34786
Highlights
- Water Views
- Water Access
- Home fronts a pond
- Windermere Elementary School Rated A
- Gunite Pool
- Custom Home
About This Home
As of February 2021CARPE DIEM! ******* LUXE finds RETREAT and fall in love under INCREDIBLE SUNSETS! An opportunity to be part of the Grandeur living in the upscale sought-after guard manned gated Waterstone Community in the beautiful Windermere. A BLANK CANVAS RETREAT WITH INCREDIBLE SUNSETS! An elegance in design in this Classic-Contemporary twist ARCHITECTURAL masterpiece. This home sits on a half-acre home site backing to WATER view. A majestic find. The imposing 2-story formal Living Room is to impress. Owners quarters are extremely spacious with privacy and views to the pool. A wraparound view from Kitchen, Breakfast Nook, Family Room to the elegant Pool. All Kitchen Aid Appliances – Natural gas gas-fired burners, oven/microwave, dishwasher, refrigerator, wall microwave/oven with a large center island, granite countertops, enough storage, staggered cabinet vent hood on separate, walk-in pantry, led undercabinet lighting. The 5th bedroom used as a guest bedroom suite on the first floor, could easily be used as another private office. Powder Room, and laundry wraps to a 3-car-garage courtyard to the main body of the house. Second floor features 3 additional bedrooms with private baths, and an open loft with overlooking all upper part of the property with views through its architecture and windows and the 2-story formal living. Almost a 180o view spectrum. Wood, porcelain upgraded tile, Wrought Iron railing, Oak Tread steps, Tankless Gas Hot water heater, privacy wall for outdoor kitchen, upgraded pool, 3-car courtyard garage. Strolling inside Waterstone you will see many water features, ponds, lush landscaping, stoned features and bridges, guarded house, a private walking path to Windermere Preparatory School. Waterstone is on the Butler Chain of Lakes, have excellent school district, close to shops, theme parks, trails and offers easy access to major arteries to flow around the towns of Windermere, Winter Garden, Horizon West, Orlando, airport and downtown.
Last Agent to Sell the Property
COLDWELL BANKER REALTY License #3090902 Listed on: 08/27/2020

Home Details
Home Type
- Single Family
Est. Annual Taxes
- $11,423
Year Built
- Built in 2014
Lot Details
- 0.48 Acre Lot
- Home fronts a pond
- East Facing Home
- Child Gate Fence
- Mature Landscaping
- Native Plants
- Landscaped with Trees
- Property is zoned P-D
HOA Fees
- $300 Monthly HOA Fees
Parking
- 3 Car Attached Garage
- Garage Door Opener
- Driveway
Property Views
- Water
- Woods
- Garden
- Pool
Home Design
- Custom Home
- Contemporary Architecture
- Traditional Architecture
- Slab Foundation
- Wood Frame Construction
- Tile Roof
- Block Exterior
- Stucco
Interior Spaces
- 4,491 Sq Ft Home
- 2-Story Property
- Crown Molding
- Coffered Ceiling
- Tray Ceiling
- Cathedral Ceiling
- Ceiling Fan
- Blinds
- Sliding Doors
- Family Room Off Kitchen
- Separate Formal Living Room
- Breakfast Room
- Formal Dining Room
- Den
- Loft
- Utility Room
Kitchen
- Eat-In Kitchen
- Built-In Convection Oven
- Cooktop with Range Hood
- Microwave
- Dishwasher
- Stone Countertops
- Solid Wood Cabinet
- Disposal
Flooring
- Wood
- Carpet
- Porcelain Tile
Bedrooms and Bathrooms
- 5 Bedrooms
- Primary Bedroom on Main
- Walk-In Closet
Laundry
- Laundry Room
- Dryer
- Washer
Home Security
- Security System Owned
- Security Gate
- Fire and Smoke Detector
Eco-Friendly Details
- Reclaimed Water Irrigation System
Pool
- Gunite Pool
- Saltwater Pool
- Outside Bathroom Access
Outdoor Features
- Water Access
- Deck
- Covered patio or porch
- Outdoor Kitchen
Schools
- Windermere Elementary School
- Bridgewater Middle School
- Windermere High School
Utilities
- Central Heating and Cooling System
- Heating System Uses Natural Gas
- Thermostat
- Underground Utilities
- Natural Gas Connected
- Tankless Water Heater
- High Speed Internet
- Cable TV Available
Listing and Financial Details
- Home warranty included in the sale of the property
- Tax Lot 75
- Assessor Parcel Number 24-23-27-9009-00-750
Community Details
Overview
- Association fees include 24-hour guard
- Sentry Mgmt/ Terri Grace Association, Phone Number (407) 788-6700
- The Dalenna Versailles
- The community has rules related to deed restrictions
Recreation
- Community Playground
Security
- Gated Community
Ownership History
Purchase Details
Home Financials for this Owner
Home Financials are based on the most recent Mortgage that was taken out on this home.Purchase Details
Home Financials for this Owner
Home Financials are based on the most recent Mortgage that was taken out on this home.Purchase Details
Similar Homes in Windermere, FL
Home Values in the Area
Average Home Value in this Area
Purchase History
| Date | Type | Sale Price | Title Company |
|---|---|---|---|
| Warranty Deed | $1,110,000 | Equitable Ttl Of Lake Cnty L | |
| Special Warranty Deed | $960,000 | Westminster Title Agency Inc | |
| Special Warranty Deed | $935,000 | Attorney |
Mortgage History
| Date | Status | Loan Amount | Loan Type |
|---|---|---|---|
| Open | $868,000 | New Conventional | |
| Previous Owner | $550,000 | Adjustable Rate Mortgage/ARM |
Property History
| Date | Event | Price | Change | Sq Ft Price |
|---|---|---|---|---|
| 02/04/2021 02/04/21 | Sold | $1,110,000 | -9.4% | $247 / Sq Ft |
| 11/25/2020 11/25/20 | Pending | -- | -- | -- |
| 10/30/2020 10/30/20 | For Sale | $1,225,000 | 0.0% | $273 / Sq Ft |
| 10/17/2020 10/17/20 | Pending | -- | -- | -- |
| 10/10/2020 10/10/20 | For Sale | $1,225,000 | +10.4% | $273 / Sq Ft |
| 10/07/2020 10/07/20 | Off Market | $1,110,000 | -- | -- |
| 08/27/2020 08/27/20 | For Sale | $1,275,000 | +32.8% | $284 / Sq Ft |
| 08/17/2018 08/17/18 | Off Market | $960,000 | -- | -- |
| 10/31/2014 10/31/14 | Sold | $960,000 | -5.5% | $216 / Sq Ft |
| 09/25/2014 09/25/14 | Pending | -- | -- | -- |
| 05/27/2014 05/27/14 | Price Changed | $1,015,995 | +1.7% | $228 / Sq Ft |
| 09/24/2013 09/24/13 | Price Changed | $998,995 | +23.0% | $224 / Sq Ft |
| 08/13/2013 08/13/13 | Price Changed | $811,995 | +2.5% | $182 / Sq Ft |
| 06/16/2013 06/16/13 | Price Changed | $791,995 | +0.3% | $178 / Sq Ft |
| 05/17/2013 05/17/13 | Price Changed | $789,995 | +1.0% | $177 / Sq Ft |
| 12/22/2012 12/22/12 | For Sale | $781,995 | -- | $176 / Sq Ft |
Tax History Compared to Growth
Tax History
| Year | Tax Paid | Tax Assessment Tax Assessment Total Assessment is a certain percentage of the fair market value that is determined by local assessors to be the total taxable value of land and additions on the property. | Land | Improvement |
|---|---|---|---|---|
| 2025 | $22,629 | $1,441,932 | -- | -- |
| 2024 | $21,029 | $1,441,932 | -- | -- |
| 2023 | $21,029 | $1,355,625 | $240,000 | $1,115,625 |
| 2022 | $17,552 | $1,094,237 | $240,000 | $854,237 |
| 2021 | $11,601 | $744,406 | $0 | $0 |
| 2020 | $11,062 | $734,128 | $0 | $0 |
| 2019 | $11,423 | $717,623 | $0 | $0 |
| 2018 | $11,340 | $704,242 | $0 | $0 |
| 2017 | $11,212 | $885,145 | $200,000 | $685,145 |
| 2016 | $11,188 | $866,119 | $200,000 | $666,119 |
| 2015 | $11,385 | $815,636 | $200,000 | $615,636 |
| 2014 | $2,785 | $155,000 | $155,000 | $0 |
Agents Affiliated with this Home
-
C
Seller's Agent in 2021
Claudia Panella
COLDWELL BANKER REALTY
(407) 947-5026
21 Total Sales
-
S
Buyer's Agent in 2021
Shadi Badran
KING TUT REALTY
(551) 580-8080
10 Total Sales
-
G
Seller's Agent in 2014
George Weiss
ORLANDO TBI REALTY LLC
(407) 288-5904
45 Total Sales
-
S
Seller Co-Listing Agent in 2014
Sharon Walisky
ORLANDO TBI REALTY LLC
(407) 925-9878
27 Total Sales
Map
Source: Stellar MLS
MLS Number: O5888060
APN: 24-2327-9009-00-750
- 11706 Waterstone Loop Dr
- 11755 Waterstone Loop Dr
- 11754 Waterstone Loop Dr
- 6208 Winter Garden Vineland Rd
- 6109 Orta Ct
- 12030 Waterstone Loop Dr
- 11502 Waterstone Loop Dr
- 6564 Lagoon St
- 1455 Kelso Blvd
- 13120 Zori Ln
- 5909 Oxford Moor Blvd
- 1424 Kelso Blvd
- 6905 Cucamelon Ct
- 6720 Winter Garden Vineland Rd
- 6321 Clearmeadow Ct
- 1404 Kelso Blvd
- 6315 Clearmeadow Ct
- 12663 Hawkstone Dr
- 6926 Cucamelon Ct
- 6947 Cucamelon Ct
