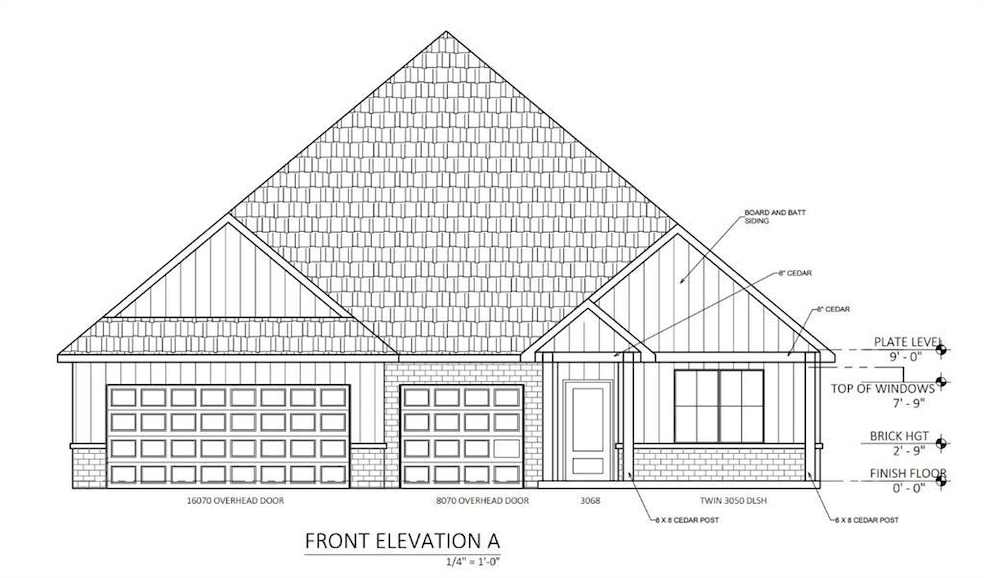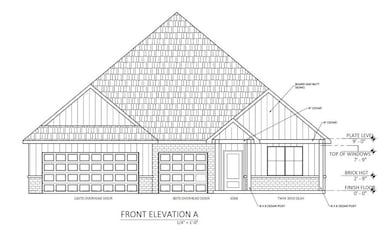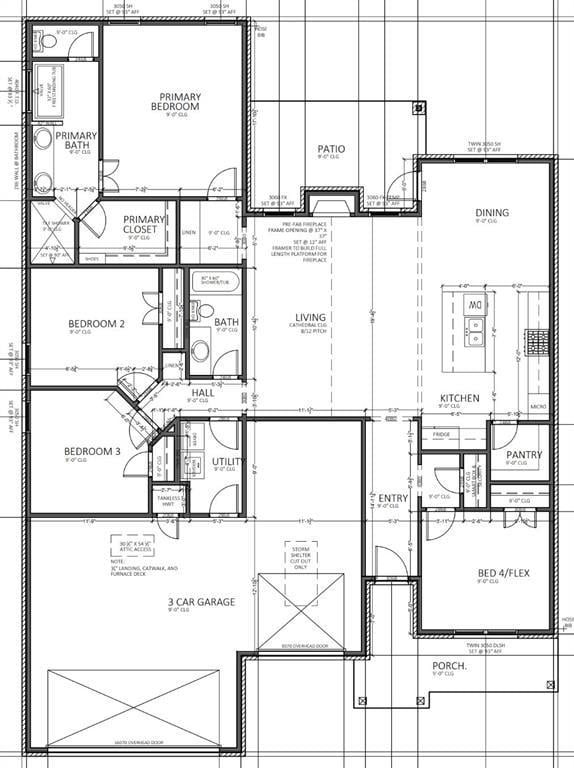1172 Copper Ridge Cir Piedmont, OK 73078
Estimated payment $2,464/month
Highlights
- Modern Farmhouse Architecture
- Freestanding Bathtub
- Covered Patio or Porch
- Piedmont Elementary School Rated A-
- Cathedral Ceiling
- 3 Car Attached Garage
About This Home
Step into this inviting 4-bedroom, 2-bathroom home, where modern design meets everyday convenience. The open-concept layout effortlessly connects the kitchen to the spacious living room, featuring a stunning cathedral ceiling that enhances the airy, expansive feel of the space. It's a perfect setting for gatherings or entertaining. The kitchen is designed for both functionality and style, with plenty of counter space, cabinetry, and an easy flow into the living room, making it the heart of the home. Whether you're preparing meals or simply enjoying a cup of coffee, the open space makes everything feel connected and comfortable. The primary suite offers a true retreat, complete with a walk-in shower, freestanding soaking tub, and a generous walk-in closet for all your storage needs. The modern finishes create a spa-like atmosphere, perfect for unwinding after a long day. Step outside onto the large back porch, where you can enjoy morning coffee or evening sunsets. It’s an ideal space for outdoor relaxation or dining. The home is located just around the corner from a city park and splashpad, making it a fantastic spot for outdoor activities, a jog, or a leisurely stroll. This home blends contemporary living with unbeatable convenience and a relaxed atmosphere. Don’t miss the chance to call it yours!
Home Details
Home Type
- Single Family
Year Built
- Built in 2025 | Under Construction
Lot Details
- 7,841 Sq Ft Lot
- Interior Lot
HOA Fees
- $29 Monthly HOA Fees
Parking
- 3 Car Attached Garage
- Garage Door Opener
Home Design
- Home is estimated to be completed on 11/1/25
- Modern Farmhouse Architecture
- Traditional Architecture
- Pillar, Post or Pier Foundation
- Brick Frame
- Composition Roof
Interior Spaces
- 1,967 Sq Ft Home
- 1-Story Property
- Woodwork
- Cathedral Ceiling
- Ceiling Fan
- Self Contained Fireplace Unit Or Insert
- Metal Fireplace
- Double Pane Windows
- Inside Utility
- Laundry Room
Kitchen
- Gas Oven
- Gas Range
- Free-Standing Range
- Microwave
- Dishwasher
- Disposal
Flooring
- Carpet
- Tile
Bedrooms and Bathrooms
- 4 Bedrooms
- 2 Full Bathrooms
- Freestanding Bathtub
- Soaking Tub
Home Security
- Home Security System
- Fire and Smoke Detector
Outdoor Features
- Covered Patio or Porch
Schools
- Piedmont Elementary School
- Piedmont Middle School
- Piedmont High School
Utilities
- Central Heating and Cooling System
- Programmable Thermostat
- Tankless Water Heater
- Cable TV Available
Community Details
- Association fees include maintenance common areas
- Mandatory home owners association
Listing and Financial Details
- Legal Lot and Block 21 / 8
Map
Home Values in the Area
Average Home Value in this Area
Property History
| Date | Event | Price | List to Sale | Price per Sq Ft |
|---|---|---|---|---|
| 07/31/2025 07/31/25 | For Sale | $389,000 | -- | $198 / Sq Ft |
Source: MLSOK
MLS Number: 1183290
- 1194 Copper Ridge Cir
- 1116 Copper Ridge Cir
- 1138 Copper Ridge Cir
- 1191 Copper Ridge Cir
- 1239 Copper Ridge Cir
- 1242 Copper Ridge Cir
- 1210 Tawny Hills Rd
- 1232 Tawny Hills Rd
- 1274 Copper Ridge Cir
- 1310 Copper Ridge Cir
- 1311 Copper Ridge Cir
- 1164 Walnut Brook Rd
- 1182 Walnut Brook Rd
- 1201 Walnut Brook Rd
- 1241 Walnut Brook Rd
- 1261 Walnut Brook Rd
- 1221 Walnut Brook Rd
- 1183 Walnut Brook Rd
- 1163 Walnut Brook Rd
- 1143 Walnut Brook Rd
- 1421 Hickory Trail
- 14217 Babbling Brook Dr
- 1119 Polk St
- 12544 NW 141st St
- 12509 NW 140th St
- 14001 the Brook Blvd
- 13733 the Brook Blvd
- 12729 NW 137th St
- 13413 Open Air Ln
- 13229 Bridgewater Dr
- 11808 Jude Way
- 11744 NW 99th Terrace
- 12037 Ashford Dr
- 12329 SW 31st St
- 13904 Hutchinson Place
- 8225 NW 163rd Terrace
- 9321 NW 125th St
- 9328 NW 125th St
- 9329 NW 124th St
- 12924 Firerock Cir



