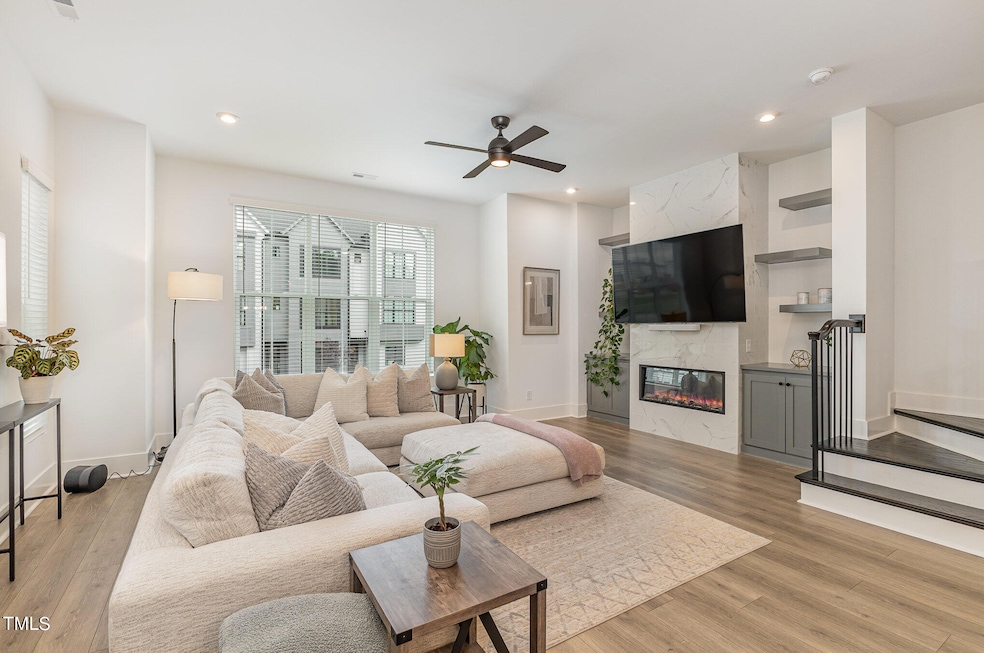
1172 Cottonsprings Dr Wendell, NC 27591
Estimated payment $3,540/month
Highlights
- Fitness Center
- ENERGY STAR Certified Homes
- Deck
- Open Floorplan
- Clubhouse
- Modernist Architecture
About This Home
Look no further! You've found your new home in this stunning 3 story, end unit townhome. This contemporary gem is move-in ready and designed for modern living, with luxurious finishes, functionality, and unbeatable community amenities. Enjoy soaring 10-foot ceilings and a bright, open-concept main living area that effortlessly blends style and comfort. The gourmet kitchen features granite countertops, a large island with a breakfast peninsula, Frigidaire Professional Series stainless steel appliances, a tile backsplash, under-cabinet lighting, soft-close cabinetry, and a wood-shelved pantry. A separate dining area offers the perfect spot for hosting family and friends. The spacious living room is flooded with natural light and anchored by a sleek recessed fireplace flanked by built-in shelving. Step out onto the private deck and take in serene tree-lined views, your personal escape. Upstairs, you'll find two generously sized bedroom suites, including a primary suite with two closets, a dual vanity, walk-in tiled shower, and private water closet. The entry-level flex space is ideal for a home office or a third bedroom, with easy access to the 2-car garage, pre-wired for EV charging. All of this within the vibrant Wendell Falls community, offering a saltwater pool, fitness center, clubhouse, scenic trails, parks, and more. Conveniently located near groceries, restaurants, and major highways, this home offers the perfect balance of suburban tranquility and urban access.
Townhouse Details
Home Type
- Townhome
Est. Annual Taxes
- $5,314
Year Built
- Built in 2022
Lot Details
- 2,614 Sq Ft Lot
- End Unit
- 1 Common Wall
- Landscaped
HOA Fees
- $195 Monthly HOA Fees
Parking
- 2 Car Attached Garage
- Rear-Facing Garage
- Garage Door Opener
- Private Driveway
- 2 Open Parking Spaces
Home Design
- Modernist Architecture
- Slab Foundation
- Architectural Shingle Roof
Interior Spaces
- 2,289 Sq Ft Home
- 3-Story Property
- Open Floorplan
- Bookcases
- Smooth Ceilings
- High Ceiling
- Ceiling Fan
- Recessed Lighting
- Entrance Foyer
- Living Room with Fireplace
- L-Shaped Dining Room
- Pull Down Stairs to Attic
Kitchen
- Eat-In Kitchen
- Electric Range
- Microwave
- Dishwasher
- Kitchen Island
- Granite Countertops
- Disposal
Flooring
- Carpet
- Laminate
- Tile
Bedrooms and Bathrooms
- 3 Bedrooms
- Main Floor Bedroom
- Dual Closets
- Walk-In Closet
- Double Vanity
- Bidet
- Private Water Closet
- Bathtub with Shower
- Walk-in Shower
Laundry
- Laundry Room
- Laundry on upper level
- Dryer
- Washer
Eco-Friendly Details
- ENERGY STAR Certified Homes
Outdoor Features
- Saltwater Pool
- Deck
- Outdoor Storage
- Rain Gutters
- Porch
Schools
- Lake Myra Elementary School
- Wendell Middle School
- East Wake High School
Utilities
- Central Air
- Heat Pump System
- Electric Water Heater
Listing and Financial Details
- Assessor Parcel Number 1763762807
Community Details
Overview
- Association fees include ground maintenance, maintenance structure
- Wendell Falls Community Association/Ccmc Association, Phone Number (919) 374-7282
- Built by Homes By Dickerson
- Wendell Falls Subdivision, Manhattan Floorplan
Recreation
- Community Playground
- Fitness Center
- Community Pool
- Dog Park
- Trails
Additional Features
- Clubhouse
- Resident Manager or Management On Site
Map
Home Values in the Area
Average Home Value in this Area
Tax History
| Year | Tax Paid | Tax Assessment Tax Assessment Total Assessment is a certain percentage of the fair market value that is determined by local assessors to be the total taxable value of land and additions on the property. | Land | Improvement |
|---|---|---|---|---|
| 2022 | $537 | $45,000 | $45,000 | $0 |
Property History
| Date | Event | Price | Change | Sq Ft Price |
|---|---|---|---|---|
| 06/27/2025 06/27/25 | For Sale | $530,000 | -1.0% | $232 / Sq Ft |
| 12/14/2023 12/14/23 | Off Market | $535,208 | -- | -- |
| 09/07/2023 09/07/23 | Sold | $535,208 | 0.0% | $235 / Sq Ft |
| 08/07/2023 08/07/23 | Pending | -- | -- | -- |
| 02/18/2023 02/18/23 | Price Changed | $535,000 | -4.5% | $234 / Sq Ft |
| 02/01/2023 02/01/23 | For Sale | $560,000 | -- | $245 / Sq Ft |
Similar Homes in Wendell, NC
Source: Doorify MLS
MLS Number: 10106042
APN: 1763.02-76-2807-000
- Park Ave Plan at Wendell Falls - Townhome Collection
- Manhattan Plan at Wendell Falls - Townhome Collection
- Greenwich Plan at Wendell Falls - Townhome Collection
- Lincoln Plan at Wendell Falls - Townhome Collection
- Scissors Plan at Wendell Falls - Roshambo Collection
- Found a Dream Plan at Wendell Falls - Playlist Collection
- Paper Plan at Wendell Falls - Roshambo Collection
- Shoot Plan at Wendell Falls - Roshambo Collection
- Southbound Train Plan at Wendell Falls - Playlist Collection
- Castle in Brooklyn Plan at Wendell Falls - Playlist Collection
- Comfort Plan at Wendell Falls - Southern Collection
- Tiebreaker Plan at Wendell Falls - Roshambo Collection
- Rock Plan at Wendell Falls - Roshambo Collection
- 1179 Cottonsprings Dr
- 1156 Cottonsprings Dr
- 1146 Cottonsprings Dr
- 1142 Cottonsprings Dr
- 1140 Cottonsprings Dr
- 2057 Big Falls Dr
- 2132 Big Falls Dr
- 5809 Taylor Rd
- 204 Big Barn Dr
- 1028 Spawn Place
- 2048 Ballston Place
- 3032 Van Dorn Rd
- 3052 Van Dorn Rd
- 3120 Varcroft Rd
- 1009 Gelfield Rd
- 212 Thunder Forest Ln
- 6401 Taylor Rd
- 5245 Noble Man Trail
- 1715 Shady Oaks Dr
- 1440 Yellow Desert Way Unit TH-1
- 1440 Yellow Desert Way Unit A2
- 1440 Yellow Desert Way Unit B1.5
- 1440 Yellow Desert Way
- 1625 Wendell Valley Blvd
- 2343 Whitewing Ln
- 1008 Roundtable Ct
- 5221 Cottage Bluff Ln






