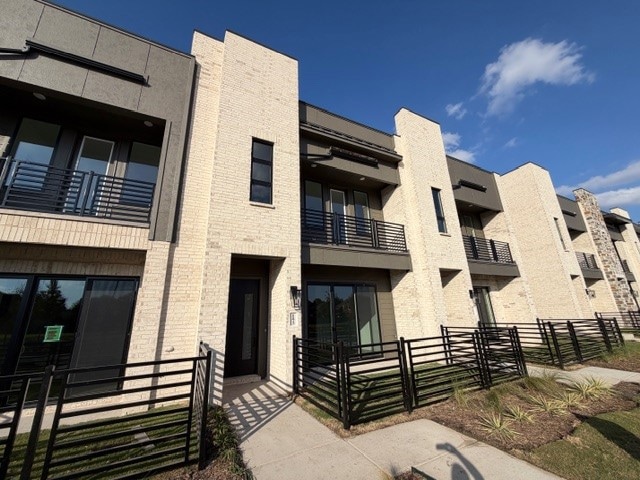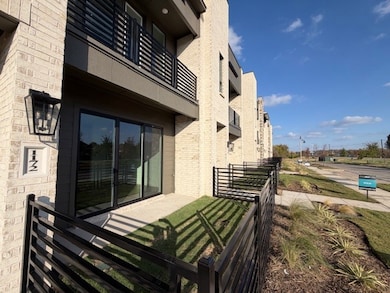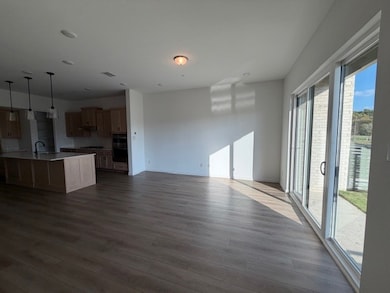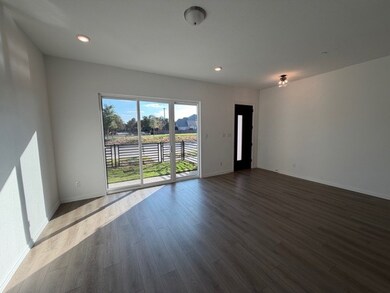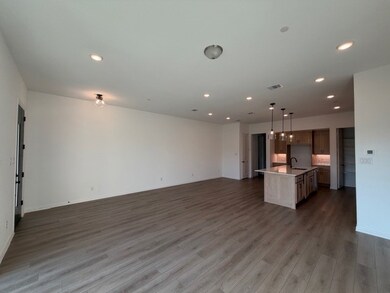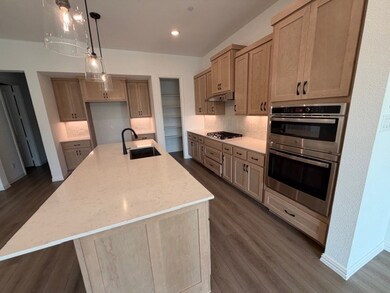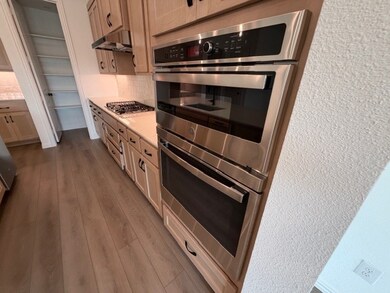1172 Daybreak Dr Allen, TX 75013
Twin Creeks NeighborhoodHighlights
- New Construction
- Contemporary Architecture
- Wood Siding
- Beverly Cheatham Elementary School Rated A
- 2 Car Attached Garage
About This Home
Welcome to modern living at its finest in this brand-new three-story townhouse located in the heart of Allen, Texas. Designed for style, comfort, and functionality, this home offers a contemporary layout with upscale finishes throughout. The first floor welcomes you with an open-concept living area filled with natural light and seamless flow into the gourmet kitchen—complete with sleek stone countertops, stainless steel appliances, custom cabinetry, and a large island perfect for entertaining. There is a half bathroom for guests on the first floor. The second floor features spacious three bedrooms, including a luxurious primary suite with a spa-inspired bathroom, dual vanities, and a generous walk-in closet. The highlight of this home is the third floor, where a private deck awaits—ideal for relaxing evenings, outdoor dining, or entertaining with stunning sunset views. The third floor is also adorned with a large living area great for movies with a full bathroom on the 3rd floor. With three stories of thoughtfully designed living space, this townhouse also includes energy-efficient features, modern fixtures, and attached parking for convenience. Located near top-rated schools, shopping, dining, and major highways, this home offers a perfect balance of urban lifestyle and suburban charm. Be the first to call this exceptional new construction townhouse home—schedule your private tour today!
Listing Agent
Pioneer DFW Realty, LLC Brokerage Phone: 214-213-1653 License #0606177 Listed on: 11/17/2025
Townhouse Details
Home Type
- Townhome
Est. Annual Taxes
- $924
Year Built
- Built in 2025 | New Construction
Lot Details
- 2,352 Sq Ft Lot
Parking
- 2 Car Attached Garage
Home Design
- Contemporary Architecture
- Brick Exterior Construction
- Wood Siding
Interior Spaces
- 2,573 Sq Ft Home
- 3-Story Property
- Gas Cooktop
Bedrooms and Bathrooms
- 3 Bedrooms
Schools
- Cheatham Elementary School
- Allen High School
Listing and Financial Details
- Residential Lease
- Property Available on 11/17/25
- Tenant pays for all utilities
- 12 Month Lease Term
- Legal Lot and Block 11 / M
- Assessor Parcel Number R1257800M01101
Community Details
Overview
- Association fees include all facilities, ground maintenance
- Hey Management Association
- Watters Edge At The Farm Subdivision
Pet Policy
- Pets Allowed
- Pet Deposit $400
- 2 Pets Allowed
Map
Source: North Texas Real Estate Information Systems (NTREIS)
MLS Number: 21115144
APN: R-12578-00M-0110-1
- 1166 Daybreak Dr
- 1162 Daybreak Dr
- 1185 Doris May Dr
- 1187 Doris May Dr
- Roberts Plan at The Farm
- Johnson Plan at The Farm
- 1189 Doris May Dr
- 1191 Doris May Dr
- 1193 Doris May Dr
- 1250 Daybreak Dr
- 1120 Surrey Ln
- 1221 Bridgeway Ln
- 1219 Arbor Park Dr
- 1800 Lancaster Gate
- 1314 Kingsley Ct
- 1105 Lamplight Way
- 1108 Italy Dr
- 1320 Canterbury Dr
- 1041 Bandelier Dr
- 2005 Downing St
- 1174 Daybreak Dr
- 1168 Daybreak Dr
- 1178 Daybreak Dr
- 1164 Daybreak Dr
- 2007 Lorelle Ct
- 1207 Doris May Dr
- 1203 Doris May Dr
- 1121 Waterford Way
- 1245 Blue Tractor Ln
- 1265 Doris May Dr
- 1287 Blue Trator Ln
- 1413 Snowberry Dr
- 1902 Downing St
- 1413 Mcclure Dr
- 1095 Arches Park Dr
- 1522 Hennessey Dr
- 1556 Lake District Dr
- 7201 Henneman Way
- 7201 Henneman Way Unit 345.1411277
- 7201 Henneman Way Unit 458.1411276
