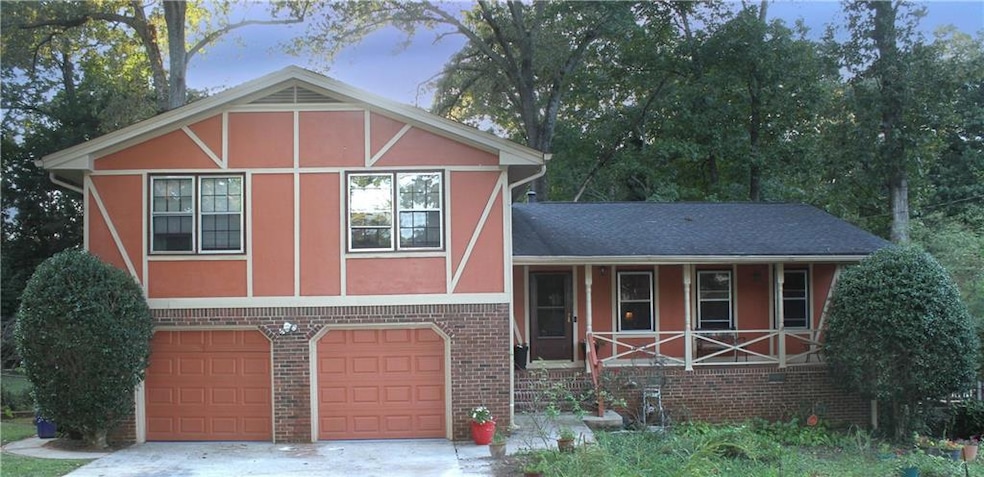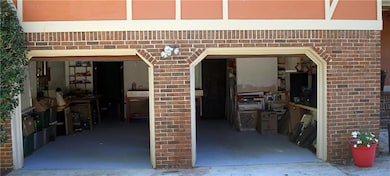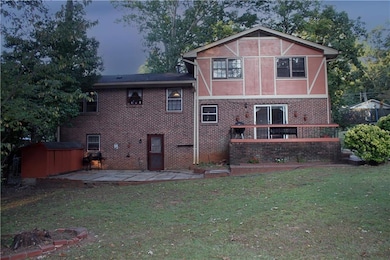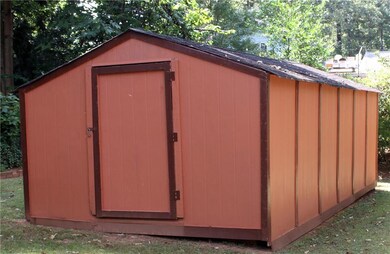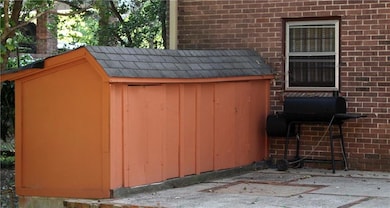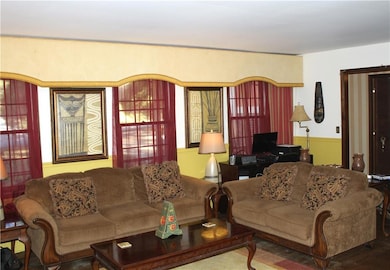1172 Denison Dr Clarkston, GA 30021
Estimated payment $2,055/month
Highlights
- Midcentury Modern Architecture
- Deck
- Oversized primary bedroom
- Dining Room Seats More Than Twelve
- Property is near public transit
- Wood Flooring
About This Home
Very RARE custom build mid-century classic split foyer on a FINISHED BASEMENT which would be the perfect in-law or teen suite or a multitude of different things (gym, home office, library, photography darkroom/suite, home school suite, etc.!!). Step outside the finished basement onto a concrete patio & enjoy nature. There's also a separate potential rental dwelling or potential tiny house on the property (size is 12' x 24')!! No HOA, No rental restrictions!!! in beautiful, close-in Clarkston!!! Tons of storage & built-in bookshelves in finished basement. Main level of home features an expansive living room, entrance foyer, dining room, eat-in kitchen, and half bath. The kitchen has a view of the large fireside family room. Upstairs are four (4) large bedrooms and two (2) full baths. No carpet in the house!! Hardwoods throughout. On lower level (before the finished basement), are the large fireside family room and view of the beautiful, fenced yard and concrete deck. The two (2) car garage is also accessible from this level. Inside the fully fenced and level backyard are two separate out buildings (the 12' x 24' and a smaller one). Located within walking distance to Milam Park!! Recent updates include: new water heater 6 months ago, new furnace 4-5 years ago, new roof 4-5 years ago, new exterior paint 4-5 years ago. HURRY and make this dream home yours for the holidays!!!
Home Details
Home Type
- Single Family
Est. Annual Taxes
- $953
Year Built
- Built in 1969
Lot Details
- 0.35 Acre Lot
- Lot Dimensions are 175 x 85
- Property fronts a county road
- Private Entrance
- Landscaped
- Rectangular Lot
- Level Lot
- Garden
- Back Yard Fenced and Front Yard
Parking
- 2 Car Attached Garage
- Front Facing Garage
- Driveway Level
Home Design
- Midcentury Modern Architecture
- Traditional Architecture
- Split Level Home
- Brick Foundation
- Slab Foundation
- Frame Construction
- Composition Roof
- Wood Siding
- Four Sided Brick Exterior Elevation
Interior Spaces
- Bookcases
- Beamed Ceilings
- Ceiling height of 9 feet on the main level
- Ceiling Fan
- Brick Fireplace
- Fireplace Features Masonry
- Window Treatments
- Entrance Foyer
- Family Room with Fireplace
- Living Room
- Dining Room Seats More Than Twelve
- Formal Dining Room
- Den
- Workshop
- Home Gym
- Neighborhood Views
- Pull Down Stairs to Attic
Kitchen
- Open to Family Room
- Eat-In Kitchen
- Electric Oven
- Electric Cooktop
- Range Hood
- Dishwasher
- Kitchen Island
- Laminate Countertops
- Wood Stained Kitchen Cabinets
- Disposal
Flooring
- Wood
- Concrete
- Ceramic Tile
Bedrooms and Bathrooms
- 4 Bedrooms
- Oversized primary bedroom
- Walk-In Closet
- In-Law or Guest Suite
- Shower Only
Laundry
- Laundry Room
- Laundry in Garage
- 220 Volts In Laundry
- Electric Dryer Hookup
Finished Basement
- Walk-Out Basement
- Basement Fills Entire Space Under The House
- Interior and Exterior Basement Entry
- Natural lighting in basement
Home Security
- Carbon Monoxide Detectors
- Fire and Smoke Detector
Outdoor Features
- Deck
- Patio
- Separate Outdoor Workshop
- Shed
- Outbuilding
- Front Porch
Location
- Property is near public transit
- Property is near schools
- Property is near shops
Schools
- Jolly Elementary School
- Freedom - Dekalb Middle School
- Clarkston High School
Utilities
- Dehumidifier
- Whole House Fan
- Central Heating and Cooling System
- Heating System Uses Natural Gas
- 440 Volts
- 220 Volts in Workshop
- Gas Water Heater
- High Speed Internet
- Phone Available
- Satellite Dish
- Cable TV Available
Listing and Financial Details
- Legal Lot and Block 12 / 3
- Assessor Parcel Number 18 120 03 012
Community Details
Overview
- Clark Estates Subdivision
Recreation
- Community Pool
- Park
- Trails
Map
Home Values in the Area
Average Home Value in this Area
Tax History
| Year | Tax Paid | Tax Assessment Tax Assessment Total Assessment is a certain percentage of the fair market value that is determined by local assessors to be the total taxable value of land and additions on the property. | Land | Improvement |
|---|---|---|---|---|
| 2025 | $890 | $126,760 | $32,000 | $94,760 |
| 2024 | $953 | $126,440 | $32,000 | $94,440 |
| 2023 | $953 | $128,840 | $32,000 | $96,840 |
| 2022 | $868 | $104,840 | $20,000 | $84,840 |
| 2021 | $868 | $66,240 | $20,000 | $46,240 |
| 2020 | $868 | $70,640 | $9,640 | $61,000 |
| 2019 | $848 | $73,680 | $9,640 | $64,040 |
| 2018 | $1,477 | $71,040 | $9,640 | $61,400 |
| 2017 | $905 | $62,960 | $9,640 | $53,320 |
| 2016 | $2,014 | $59,880 | $9,640 | $50,240 |
| 2014 | $1,587 | $47,680 | $9,640 | $38,040 |
Property History
| Date | Event | Price | List to Sale | Price per Sq Ft |
|---|---|---|---|---|
| 10/24/2025 10/24/25 | For Sale | $375,000 | -- | $173 / Sq Ft |
Source: First Multiple Listing Service (FMLS)
MLS Number: 7671742
APN: 18-120-03-012
- 957 Texel Ln Unit 4
- 4549 Erskine Rd
- 1111 Gunnison Ct Unit 4
- 1310 Brockett Place
- 3816 Prescott Ridge Cir Unit 30
- 1297 Tree Creek Ct
- 1362 Brockett Place Unit 1362
- 1372 Idlewood Parc Crossing
- 3647 Cobble Mill Ln Unit Ste B4
- 4127 Mountain Oak Cove
- 4133 Idlewood Parc Ct
- 1166 Vaughan St
- 1092 Alpco Ct
- 3819 Cottage Cir
- 911 E Green Ln
- 1367 Wenlock Edge Cove
- 4692 E Ponce de Leon Ave
- 4650 E Ponce de Leon Ave
- 1250 Brockett Rd
- 1281 Brockett Rd
- 1204 Brockett Rd
- 3800 Brockett Trail
- 1412 Idlewood Rd
- 100 Wild Cir
- 1500 Post Oak Dr
- 3629 Montreal Creek Cir
- 3954 Memorial College Ave
- 6708 Baynes Hill Cir
- 879 Langston Trace
- 3519 W Hill St
- 138 Plantation Cir
- 3545 Orchard St
- 3492 Andrew Jackson Dr
- 4295 Youngstown Cir
- 5130 E Ponce de Leon Ave
- 977 Bramwell Ln
