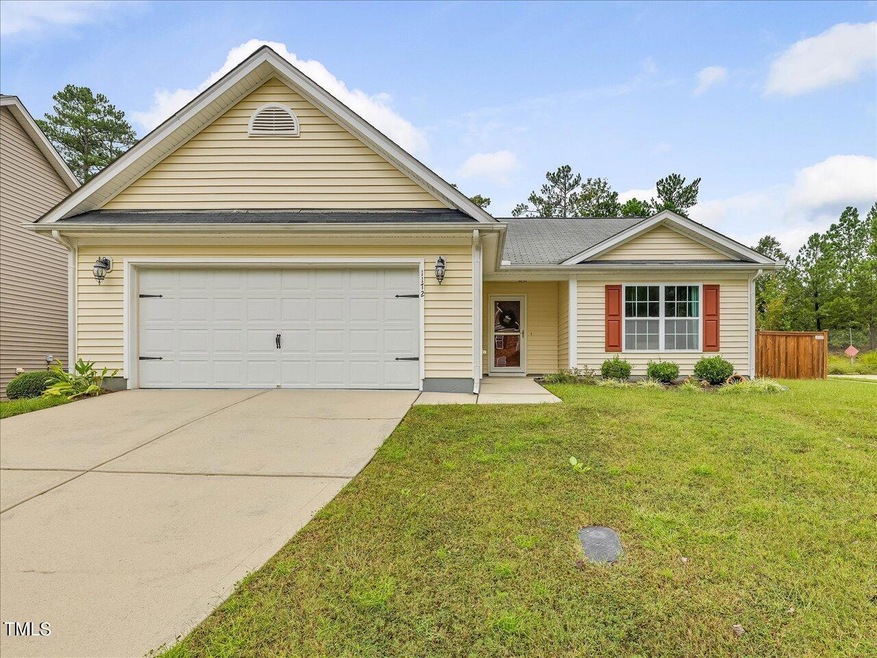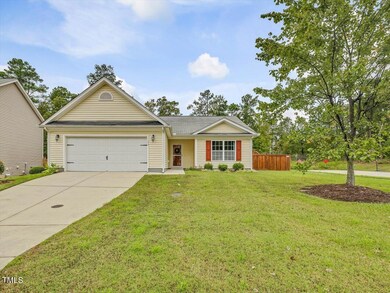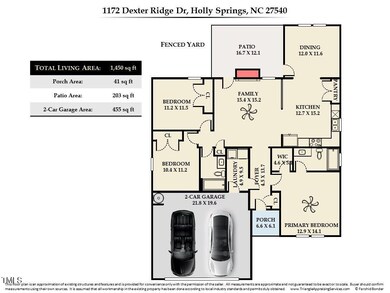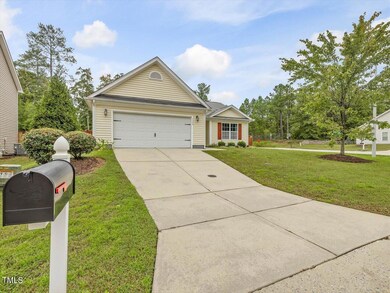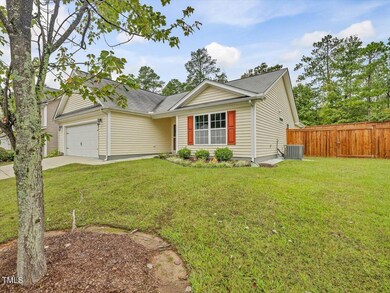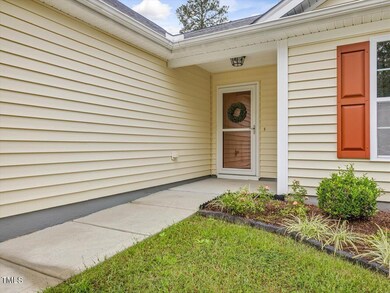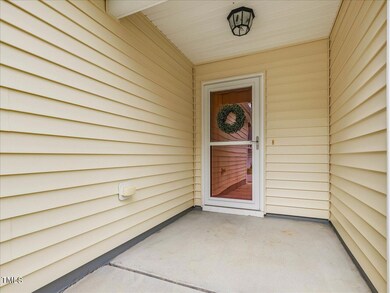
1172 Dexter Ridge Dr Holly Springs, NC 27540
Highlights
- Outdoor Pool
- Open Floorplan
- Wood Flooring
- Holly Grove Elementary School Rated A
- Vaulted Ceiling
- Corner Lot
About This Home
As of November 2024Welcome to this meticulously maintained 3bd, 2ba single-family ranch home perfectly situated on a spacious corner lot in charming Braxton Village! This freshly painted home offers a blend of comfort and convenience, with an open-concept layout designed for easy living and entertaining. The kitchen is a chef's dream, featuring an abundance of cabinets for ample storage and a seamless flow into the living areas. Perfect for both everyday use and hosting, the layout invites you to gather and relax in style.
Enjoy outdoor living in the expansive, fully fenced backyard, where you'll find plenty of space for activities and relaxation. The private patio is ideal for al fresco dining, while the large yard offers endless possibilities for gardening or outdoor fun. You'll love the pristine 2-car garage with epoxy flooring, providing a polished space for vehicles or extra storage. The corner lot offers added privacy and curb appeal, making this property even more special This home offers easy access to top-rated schools, parks, shopping, and dining. Don't miss the chance to call this move-in-ready gem your own!
Last Agent to Sell the Property
Coldwell Banker HPW License #274588 Listed on: 10/03/2024

Home Details
Home Type
- Single Family
Est. Annual Taxes
- $3,105
Year Built
- Built in 2008
Lot Details
- 10,019 Sq Ft Lot
- Landscaped
- Corner Lot
- Back Yard Fenced and Front Yard
HOA Fees
- $25 Monthly HOA Fees
Parking
- 2 Car Attached Garage
- Front Facing Garage
- Garage Door Opener
- Private Driveway
Home Design
- Slab Foundation
- Shingle Roof
- Vinyl Siding
Interior Spaces
- 1,450 Sq Ft Home
- 1-Story Property
- Open Floorplan
- Crown Molding
- Tray Ceiling
- Smooth Ceilings
- Vaulted Ceiling
- Ceiling Fan
- Gas Log Fireplace
- Double Pane Windows
- Blinds
- Entrance Foyer
- Family Room with Fireplace
- Dining Room
- Pull Down Stairs to Attic
Kitchen
- Electric Range
- Microwave
- Dishwasher
- Disposal
Flooring
- Wood
- Carpet
- Tile
- Vinyl
Bedrooms and Bathrooms
- 3 Bedrooms
- Walk-In Closet
- 2 Full Bathrooms
- Bathtub with Shower
Laundry
- Laundry Room
- Laundry on main level
- Washer and Dryer
Home Security
- Storm Doors
- Fire and Smoke Detector
Accessible Home Design
- Accessible Common Area
- Accessible Hallway
Outdoor Features
- Outdoor Pool
- Patio
- Rain Gutters
- Porch
Schools
- Holly Grove Elementary And Middle School
- Holly Springs High School
Utilities
- Forced Air Heating and Cooling System
- Water Heater
- Cable TV Available
Listing and Financial Details
- Assessor Parcel Number 0638672113
Community Details
Overview
- Association fees include unknown
- Braxton Village HOA, Phone Number (919) 362-1460
- Built by Royal Oaks
- Braxton Village Subdivision
Recreation
- Community Playground
- Community Pool
Ownership History
Purchase Details
Home Financials for this Owner
Home Financials are based on the most recent Mortgage that was taken out on this home.Purchase Details
Home Financials for this Owner
Home Financials are based on the most recent Mortgage that was taken out on this home.Purchase Details
Home Financials for this Owner
Home Financials are based on the most recent Mortgage that was taken out on this home.Purchase Details
Home Financials for this Owner
Home Financials are based on the most recent Mortgage that was taken out on this home.Similar Homes in Holly Springs, NC
Home Values in the Area
Average Home Value in this Area
Purchase History
| Date | Type | Sale Price | Title Company |
|---|---|---|---|
| Warranty Deed | $410,000 | None Listed On Document | |
| Warranty Deed | $177,000 | None Available | |
| Warranty Deed | $180,000 | None Available | |
| Warranty Deed | $144,000 | None Available |
Mortgage History
| Date | Status | Loan Amount | Loan Type |
|---|---|---|---|
| Open | $410,000 | VA | |
| Previous Owner | $117,000 | New Conventional | |
| Previous Owner | $176,000 | VA | |
| Previous Owner | $180,000 | VA |
Property History
| Date | Event | Price | Change | Sq Ft Price |
|---|---|---|---|---|
| 11/22/2024 11/22/24 | Sold | $410,000 | 0.0% | $283 / Sq Ft |
| 10/14/2024 10/14/24 | Pending | -- | -- | -- |
| 10/03/2024 10/03/24 | For Sale | $410,000 | -- | $283 / Sq Ft |
Tax History Compared to Growth
Tax History
| Year | Tax Paid | Tax Assessment Tax Assessment Total Assessment is a certain percentage of the fair market value that is determined by local assessors to be the total taxable value of land and additions on the property. | Land | Improvement |
|---|---|---|---|---|
| 2024 | $3,105 | $359,975 | $110,000 | $249,975 |
| 2023 | $2,635 | $242,436 | $55,000 | $187,436 |
| 2022 | $2,544 | $242,436 | $55,000 | $187,436 |
| 2021 | $2,497 | $242,436 | $55,000 | $187,436 |
| 2020 | $2,497 | $242,436 | $55,000 | $187,436 |
| 2019 | $2,330 | $191,968 | $48,000 | $143,968 |
| 2018 | $2,107 | $191,968 | $48,000 | $143,968 |
| 2017 | $2,031 | $191,968 | $48,000 | $143,968 |
| 2016 | $2,003 | $191,968 | $48,000 | $143,968 |
| 2015 | $1,895 | $178,694 | $42,000 | $136,694 |
| 2014 | -- | $178,694 | $42,000 | $136,694 |
Agents Affiliated with this Home
-
Suzan Smith

Seller's Agent in 2024
Suzan Smith
Coldwell Banker HPW
(919) 244-1177
3 in this area
40 Total Sales
-
Mitchell Lagunas
M
Buyer's Agent in 2024
Mitchell Lagunas
Keller Williams Realty
(828) 455-5368
1 in this area
3 Total Sales
Map
Source: Doorify MLS
MLS Number: 10056092
APN: 0638.02-67-2113-000
- 1144 Dexter Ridge Dr
- 421 Braxman Ln
- 121 Trevor Ridge Dr
- 709 Pyracantha Dr
- 204 Trevor Ridge Dr
- 508 Texanna Way
- 400 Holly Thorn Trace
- 309 Holly Thorn Trace
- 601 Texanna Way
- 901 Hollymont Dr
- 425 Cahors Trail
- 120 Hazel Alder Ct
- 104 Pointe Park Cir
- 108 Pointe Park Cir
- 104 Maple Glen Ln
- 273 Scarlet Tanager Cir
- 305 Avent Meadows Ln
- 116 Pointe Park Cir
- 124 Crested Coral Dr
- 113 Sycamore Ridge Ln
