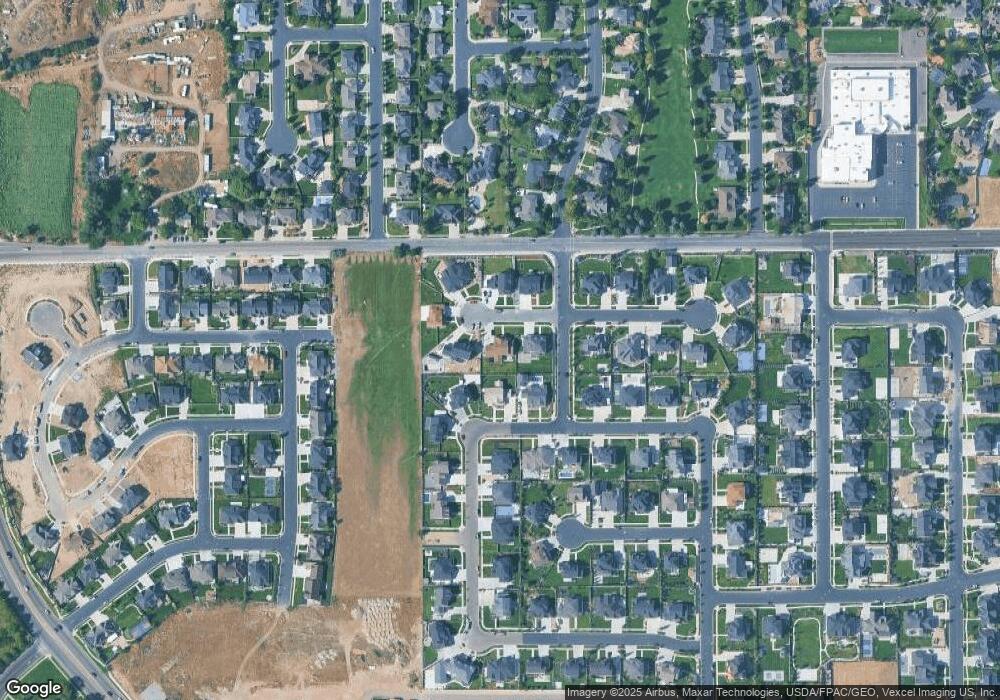1172 E Candy Ln American Fork, UT 84003
Estimated Value: $1,681,000 - $1,880,000
6
Beds
5
Baths
5,655
Sq Ft
$317/Sq Ft
Est. Value
About This Home
This home is located at 1172 E Candy Ln, American Fork, UT 84003 and is currently estimated at $1,792,560, approximately $316 per square foot. 1172 E Candy Ln is a home located in Utah County with nearby schools including Deerfield Elementary School, Mountain Ridge Junior High School, and American Fork High School.
Ownership History
Date
Name
Owned For
Owner Type
Purchase Details
Closed on
Jul 18, 2023
Sold by
Cadence Homes Building Corpora
Bought by
Jenkins Kevin W and Jenkins Stephanie A
Current Estimated Value
Create a Home Valuation Report for This Property
The Home Valuation Report is an in-depth analysis detailing your home's value as well as a comparison with similar homes in the area
Home Values in the Area
Average Home Value in this Area
Purchase History
| Date | Buyer | Sale Price | Title Company |
|---|---|---|---|
| Jenkins Kevin W | -- | Artisan Title |
Source: Public Records
Tax History
| Year | Tax Paid | Tax Assessment Tax Assessment Total Assessment is a certain percentage of the fair market value that is determined by local assessors to be the total taxable value of land and additions on the property. | Land | Improvement |
|---|---|---|---|---|
| 2025 | $6,722 | $880,330 | -- | -- |
| 2024 | $6,722 | $746,845 | $0 | $0 |
| 2023 | $2,246 | $264,600 | $0 | $0 |
Source: Public Records
Map
Nearby Homes
- 1125 N 1270 E
- 1058 N 930 E Unit 64
- 1077 N 950 E
- 1089 N 950 E
- 1045 N 930 E Unit 58
- 9587 N 4500 W
- 1121 E 580 N
- 9617 N 4500 W
- 4675 W Ferguson Way
- 9752 N Dorchester Dr
- 4552 W Windsor Cir
- 4531 W Cambridge Dr
- 9506 N 4000 W
- 462 N 950 E Unit 5
- 912 E Ellens St Unit 1
- 4979 W Willowbank Dr
- 837 E 475 N
- 681 W 2760 N
- 9481 N 3830 W
- 3810 W Valley View Dr
- 1172 E Candy Ln Unit 64
- 1184 E Candy Ln Unit 63
- 1158 E Candy Ln Unit 65
- 1183 E 1030 N Unit 46
- 1175 E Candy Ln Unit 68
- 1165 E 1030 N Unit 47
- 1187 E Candy Ln Unit 69
- 1163 E Candy Ln Unit 67
- 1151 E 1030 N
- 1151 E Candy Ln Unit 66
- 1192 E Candy Ln Unit 10
- 1193 E Candy Ln Unit 1
- 1199 E 1030 N Unit 11
- 1025 N 1150 E
- 1100 E 1100 N
- 1026 N 1150 E
- 1153 E 1100 N
- 1153 E 1100 N Unit 4
- 1206 E Candy Ln
- 1178 E 1030 N
Your Personal Tour Guide
Ask me questions while you tour the home.
