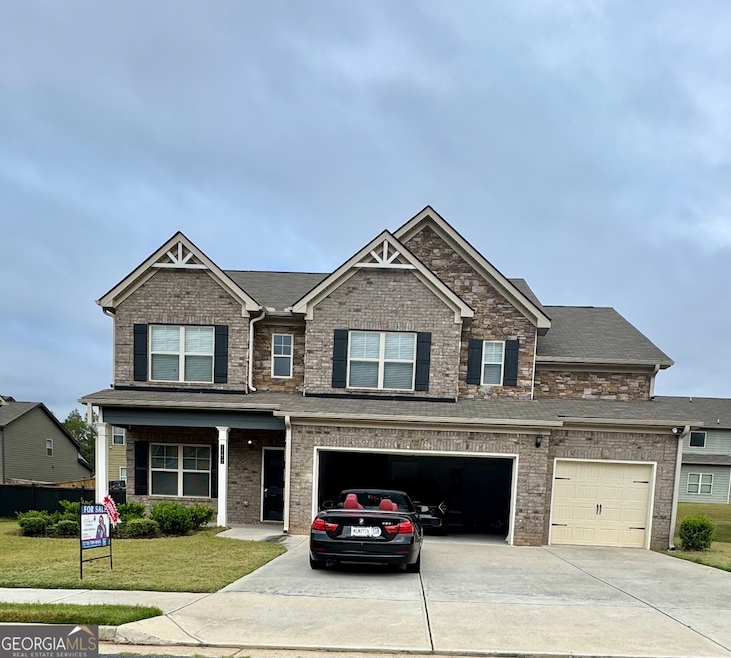**************Motivated Seller ******************* Sprawling 5-Bedroom Beauty in the Heart of Jonesboro Welcome to this expansive 5-bedroom, 3 full-bathroom home offering a remarkable square feet of elegant living space, nestled in the vibrant heart of Jonesboro. The layout is thoughtfully designed for comfort, entertaining, and everyday living. Step into a large family room perfect for gatherings, an oversized eat-in kitchen with abundant cabinetry, an impressive walk-in pantry, and sunlit dining areas that invite connection and warmth. The home also features a convenient Jack and Jill bathroom, ideal for families or guests, providing both privacy and functionality. Each bedroom is generously sized - including a grand primary suite with a luxurious bathroom retreat - and offers ample storage throughout. Key Features: * 5 spacious bedrooms * 3 full bathrooms, including a Jack and Jill * Over 4,573 sq. ft. of living space * Expansive family room * Large eat-in kitchen with massive pantry * Perfect flow for entertaining * Located in a sought-after Jonesboro neighborhood * Seller is relocating - this home must be sold! This home checks every box for space, style, and comfort. Whether you're upsizing or looking for a place to grow into, this gem in Jonesboro won't last long. Schedule your private tour today - and make this beautiful home yours! ****Seller will purchase new Stove**** ******Home Sold As Is*******







