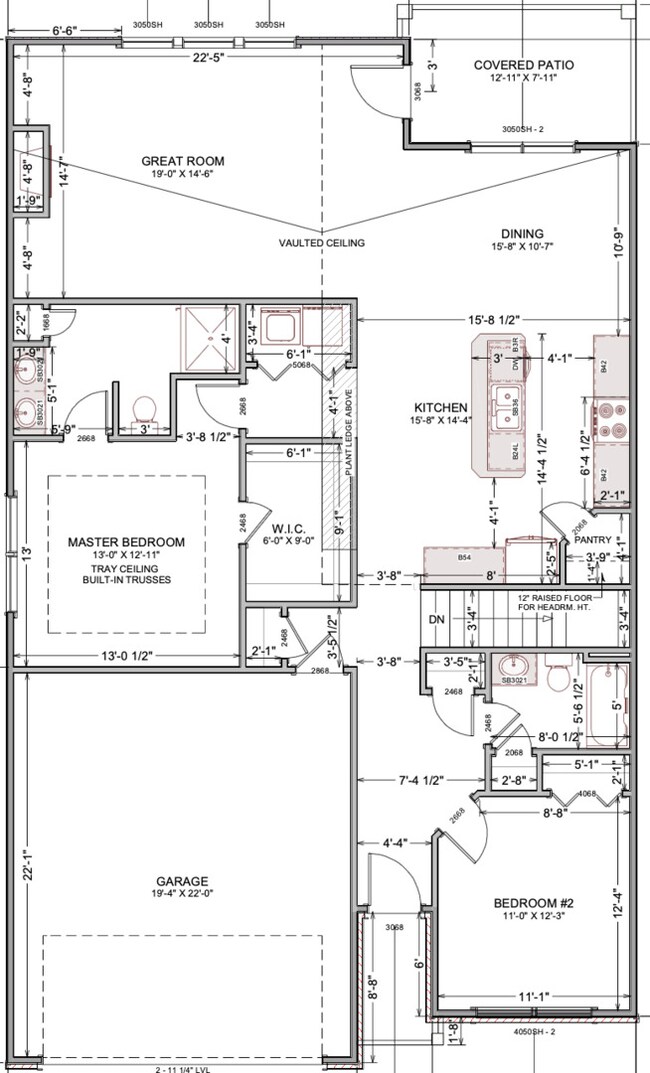
1172 Hershey Rd Normal, IL 61761
Eagles Landing NeighborhoodHighlights
- Attached Garage
- 1-Story Property
- 5-minute walk to Shepard Dog Park
- Normal Community High School Rated A-
About This Home
As of February 2024Two bedroom new construction ranch with eat in kitchen, large family room and master with walk in closet. Kitchen complete with pantry, large island, apron front sink and stainless appliances. Master bathroom has a double vanity and tiled shower walls. TV wiring above the fireplace. 7x12 covered patio in back. agent interest.
Last Agent to Sell the Property
Keller Williams Revolution License #475122281 Listed on: 08/30/2021

Last Buyer's Agent
Brian O'Kraski
eXp Realty License #475168696

Home Details
Home Type
- Single Family
Est. Annual Taxes
- $10,046
Year Built
- 2021
Parking
- Attached Garage
- Parking Space is Owned
Interior Spaces
- 1,522 Sq Ft Home
- 1-Story Property
- Unfinished Basement
Ownership History
Purchase Details
Home Financials for this Owner
Home Financials are based on the most recent Mortgage that was taken out on this home.Purchase Details
Home Financials for this Owner
Home Financials are based on the most recent Mortgage that was taken out on this home.Purchase Details
Home Financials for this Owner
Home Financials are based on the most recent Mortgage that was taken out on this home.Similar Homes in Normal, IL
Home Values in the Area
Average Home Value in this Area
Purchase History
| Date | Type | Sale Price | Title Company |
|---|---|---|---|
| Warranty Deed | $415,000 | None Listed On Document | |
| Warranty Deed | $389,000 | Alliance Land Title | |
| Warranty Deed | $340,000 | None Listed On Document |
Mortgage History
| Date | Status | Loan Amount | Loan Type |
|---|---|---|---|
| Open | $70,000 | New Conventional | |
| Previous Owner | $401,443 | New Conventional | |
| Previous Owner | $304,200 | VA |
Property History
| Date | Event | Price | Change | Sq Ft Price |
|---|---|---|---|---|
| 05/16/2025 05/16/25 | Pending | -- | -- | -- |
| 05/13/2025 05/13/25 | For Sale | $424,900 | +9.3% | $279 / Sq Ft |
| 02/28/2024 02/28/24 | Sold | $388,678 | -2.8% | $128 / Sq Ft |
| 01/15/2024 01/15/24 | Pending | -- | -- | -- |
| 12/19/2023 12/19/23 | For Sale | $399,900 | +17.6% | $131 / Sq Ft |
| 11/17/2021 11/17/21 | Sold | $340,000 | +7.9% | $223 / Sq Ft |
| 08/30/2021 08/30/21 | Pending | -- | -- | -- |
| 08/30/2021 08/30/21 | For Sale | $315,000 | -- | $207 / Sq Ft |
Tax History Compared to Growth
Tax History
| Year | Tax Paid | Tax Assessment Tax Assessment Total Assessment is a certain percentage of the fair market value that is determined by local assessors to be the total taxable value of land and additions on the property. | Land | Improvement |
|---|---|---|---|---|
| 2024 | $10,046 | $145,659 | $21,183 | $124,476 |
| 2022 | $10,046 | $117,830 | $17,136 | $100,694 |
| 2021 | $1,487 | $16,168 | $16,168 | $0 |
Agents Affiliated with this Home
-

Seller's Agent in 2025
Bryan Dillow
eXp Realty
(309) 531-8309
1 in this area
188 Total Sales
-
J
Seller Co-Listing Agent in 2025
Jerrod Ingram
eXp Realty
(888) 574-9405
2 Total Sales
-
B
Seller's Agent in 2024
Brian O'Kraski
eXp Realty
-
K
Seller's Agent in 2021
Keisha Franke-Hopkins
Keller Williams Revolution
(309) 662-9333
27 in this area
96 Total Sales
Map
Source: Midwest Real Estate Data (MRED)
MLS Number: 11203918
APN: 14-24-163-007
- 2523 Marble Rd
- 2538 Marble Rd
- 1239 Slate St
- 1243 Slate St
- 2621 Shale Rd
- 2514 Fieldstone Ct
- Lot G Corner Fort Jesse & Towanda Barnes
- Lot H Towanda Barnes
- Town ship 24 North SE (1 4) of Section 19
- 2900 Bear Claw St
- 1230 N Pointe Dr
- 1225 Lodge Pole Ln
- Lot 8 Jehova
- 1506 Tamarack Unit B
- 1930 Berkshire Gardens Cc Ln
- 1603 Duncannon Dr
- 1601 Duncannon Dr
- 3616 Cabernet Ct
- 300 Melody Ln
- 1610 Belclare Rd

